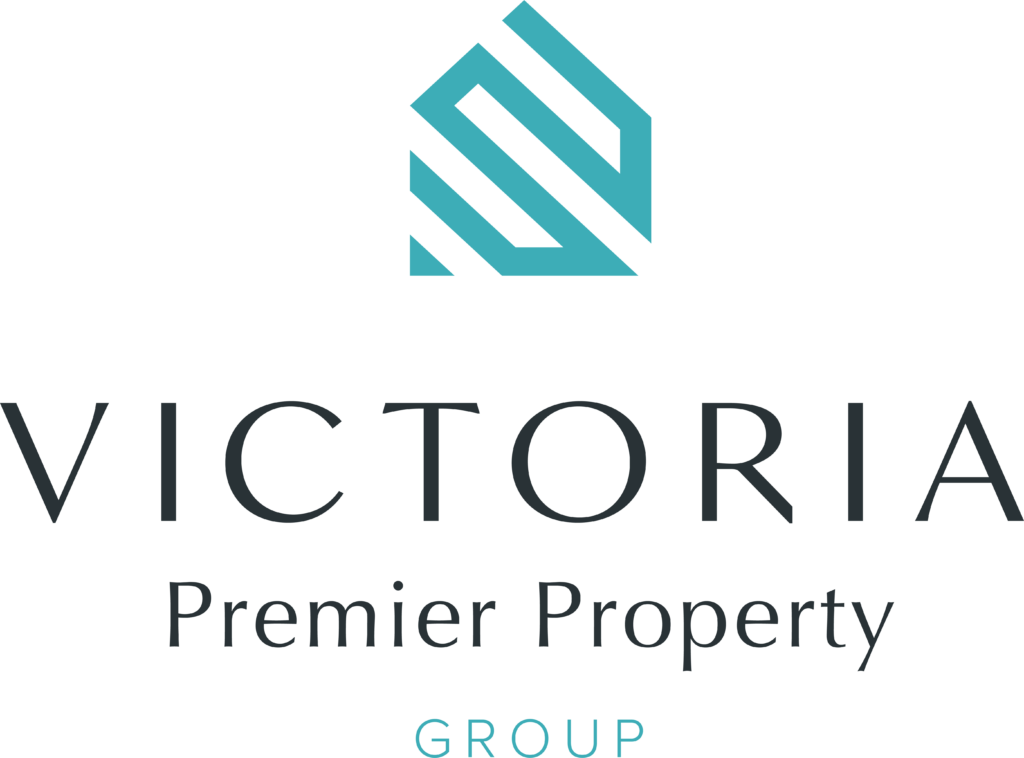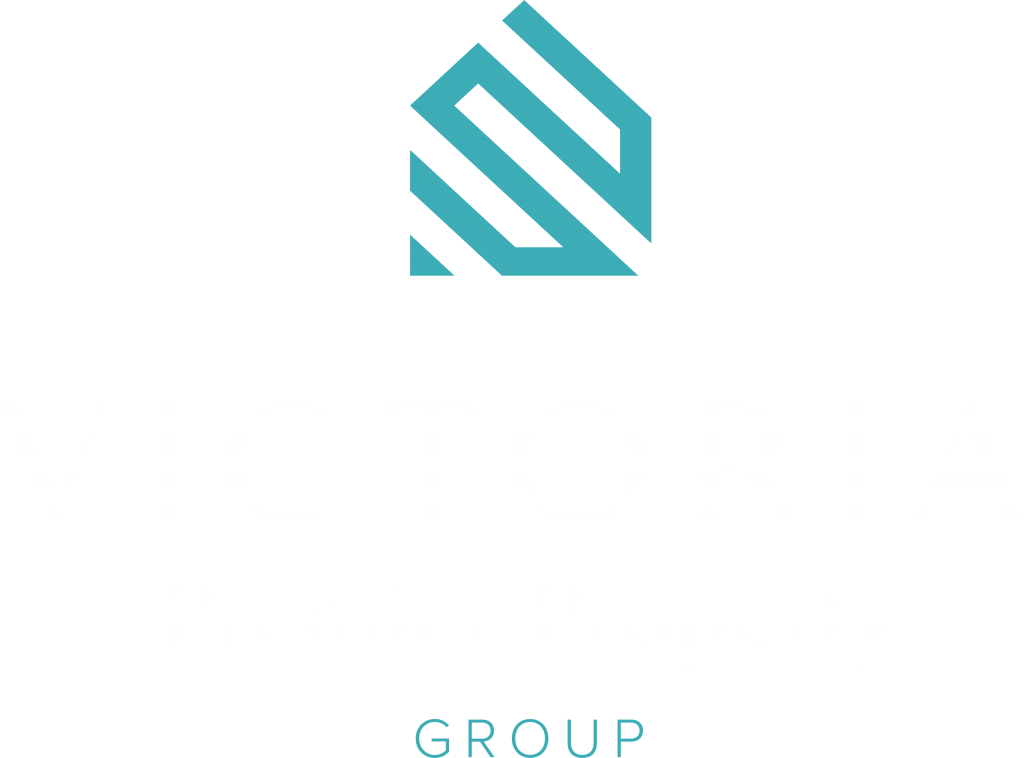1211 Purdys Burn Pl
SE Lake Hill
Saanich
V8X 4X3
$1,080,000
Residential
beds: 2
baths: 2.0
1,979 sq. ft.
built: 1986
- Status:
- Sold
- Sold Date:
- Jul 17, 2023
- Sold Price:
- $1,080,000
- Sold in:
- 53 days
- Prop. Type:
- Residential
- MLS® Num:
- 932343
- Bedrooms:
- 2
- Bathrooms:
- 2
- Year Built:
- 1986
Welcome to 1211 Purdys Burn Place, your perfect rancher retreat! This single-family home offers the convenience of one-level living, with an ideal floor plan and layout. This well-maintained residence boasts a spacious 1979 square feet of comfortable living space, with 2 large bedrooms and 2 bathrooms. Situated at the end of a serene cul-de-sac, this home provides a peaceful and quiet setting that is unrivaled for the area. The large double garage provides ample space for parking and storage, ensuring your vehicles and belongings are well taken care of. The fenced-in backyard offers privacy and a safe space for children or pets to play freely. Convenience is at your fingertips, with the popular Lochside Trail, Saanich Centre, and the Root Cellar just a stone's throw away. Don't miss this opportunity to own a charming rancher in a highly sought-after location. Schedule your private showing today!
- Property Type:
- Residential
- Type:
- Single Family Detached
- Year built:
- 1986 (Age: 38)
- Living Area:
- 1,979 sq. ft.183.855 m2
- Listing General Location:
- SE Lake Hill, Saanich East
- Bedrooms:
- 2
- Bathrooms:
- 2.0 (Full:-/Half:-)
- Lot Size:
- 7,254.05 sq. ft.673.923 m2
- Lot Details:
- 72.4 ft wide x 100.2 ft deep
- Kitchens:
- 1
- Taxes:
- $4,489.88 / 2022
- Construction:
- Brick, Insulation: Ceiling, Insulation: Walls, Vinyl Siding
- New Construction:
- No
- Basement:
- Crawl Space
- Foundation:
- Concrete Perimeter
- Roof:
- Fibreglass Shingle
- Levels:
- 1
- Floor finish:
- Carpet, Linoleum
- Total Building Area:
- 1,979 sq. ft.183.855 m2
- Total Unfinished Area:
- 0 sq. ft.0 m2
- # Bedrooms or Dens Total:
- 2
- # Main Level Bedrooms:
- 2
- # Second Level Bedrooms:
- 0
- # Third Level Bedrooms:
- 0
- # Lower Level Bedrooms:
- 0
- # Other Level Bedrooms:
- 0
- # Main Level Bathrooms:
- 2
- # Second Level Bathrooms:
- 0
- # Third Level Bathrooms:
- 0
- # Lower Level Bathrooms:
- 0
- # Other Level Bathrooms:
- 0
- # Main Level Kitchens:
- 1
- # Second Level Kitchens:
- 0
- # Third Level Kitchens:
- 0
- # Lower Level Kitchens:
- 0
- # Other Level Kitchens:
- 0
- Living Area Lower Floor:
- 0 sq. ft.0 m2
- Living Area Main Floor:
- 1,979 sq. ft.183.855 m2
- Living Area Other Floor:
- 0 sq. ft.0 m2
- Living Area 2nd Floor:
- 0 sq. ft.0 m2
- Living Area 3rd Floor:
- 0 sq. ft.0 m2
- Fireplaces:
- 1
- Fireplace Details:
- Living Room, Propane
- Laundry Features:
- In House
- Water supply:
- Municipal
- Sewer:
- Sewer To Lot
- Additional Accommodations:
- None
- Cooling:
- None
- Heating:
- Baseboard, Electric, Other
- Fireplace:
- Yes
- Pending Date:
- Jun 02, 2023
- Date Sold:
- Jul 17, 2023
- F/S/W/D, Microwave, Oven/Range Electric, See Remarks
- Ceiling Fan(s), Dining/Living Combo, Eating Area
- Insulated Windows, Screens, Window Coverings
- Fencing: Partial
- In Behind ICBC Licensing building. Mckenzie to Borden to Cedar Hill X to Cumberland. Purdys Burn is at the very end.
- Ground Level
- 0
- Yes
- No
- Unrestricted
- Floor
- Type
- Size
- Other
- Main Floor
- Bedroom - Primary
- 17'5.18 m × 13'3.96 m
- Main Floor
- Bedroom
- 13'3.96 m × 12'3.66 m
- Main Floor
- Laundry
- 10'3.05 m × 8'2.44 m
- Main Floor
- Entrance
- 13'3.96 m × 8'2.44 m
- Main Floor
- Kitchen
- 20'6.10 m × 8'2.44 m
- Main Floor
- Living Room
- 15'4.57 m × 14'4.27 m
- Main Floor
- Sunroom
- 12'3.66 m × 11'3.35 m
- Main Floor
- Dining Room
- 15'4.57 m × 14'4.27 m
- Floor
- Ensuite
- Pieces
- Other
- Main Floor
- No
- 4
- 4-Piece
- Main Floor
- Yes
- 3
- 3-Piece
- Assessed:
- 1216000.0
- Assessment year:
- 2023
- Jurisdiction name:
- District of Saanich (SD61)
- Legal Description:
- Lot 6, Plan VIP41626, Section 32, Victoria Land District
- Accessibility:
- No Step Entrance, Primary Bedroom on Main
- Number of 2 piece baths:
- 0
- Number of 3 piece baths:
- 0
- Number of 4 piece baths:
- 1
- Number of 5 piece baths:
- 0
- Number of 2 piece Ensuites:
- 0
- Number of 3 piece Ensuites:
- 1
- Number of 4 piece Ensuites:
- 0
- Other Equipment:
- Central Vacuum, Electric Garage Door Opener
- Property Condition:
- Resale
- Exposure / Faces:
- North
- Layout:
- Rancher
- Lot Site Features:
- Central Location, Cul-De-Sac, Curb & Gutter, Level, Private, Quiet Area, Serviced, Shopping Nearby
- Attached Garage:
- No
- Carport Spaces:
- 0
- Garage Spaces:
- 2
- Garage:
- Yes
- Parking Features:
- Driveway, Garage Double, On Street
- Total Parking Spaces:
- 4
- Common Parking Spaces:
- 0
- Date Listed:
- May 25, 2023
-
Street View of Home
-
Aerial View
-
Kitchen
-
Kitchen
-
Kitchen
-
Kitchen
-
Family Room
-
Family Room
-
Living Room / Dining Area
-
Family Room
-
Spacious Living Room with Propane Fireplace
-
Living Room
-
Living Room / Dining Area
-
Dining Area
-
Dining Area
-
Large Primary Bedroom
-
Primary Bedroom
-
Primary Bedroom
-
Primary Bedroom
-
Primary En-suite Bathroom
-
Primary Bedroom Walk-in Closet
-
Large Second Bedroom with Walk-in Closet
-
Second Bedroom
-
Second Bedroom
-
Laundry Room / Mud Room
-
Sunroom
-
Sunroom
-
Back Yard
-
Back Yard
-
Back Yard
-
Large Double Garage
-
Aerial View
-
Aerial View
-
Aerial View
-
Aerial View
-
Blenkinsop Lake
-
The Lochside Trail
-
The Root Cellar
-
Reynolds Park
-
Thrifty Foods at Saanich Centre
-
Floor Plans
Virtual Tour
Larger map options:
To access this listing,
please create a free account
please create a free account
Listed by DFH Real Estate Ltd., sold on July, 2023
Data was last updated April 17, 2024 at 10:05 AM (UTC)
- CHRIS RONALD
- RE/MAX CAMOSUN
- 1 (778) 3500218
- Contact by Email
MLS® property information is provided under copyright© by the Vancouver Island Real Estate Board and Victoria Real Estate Board.
The information is from sources deemed reliable, but should not be relied upon without independent verification.
powered by myRealPage.com

