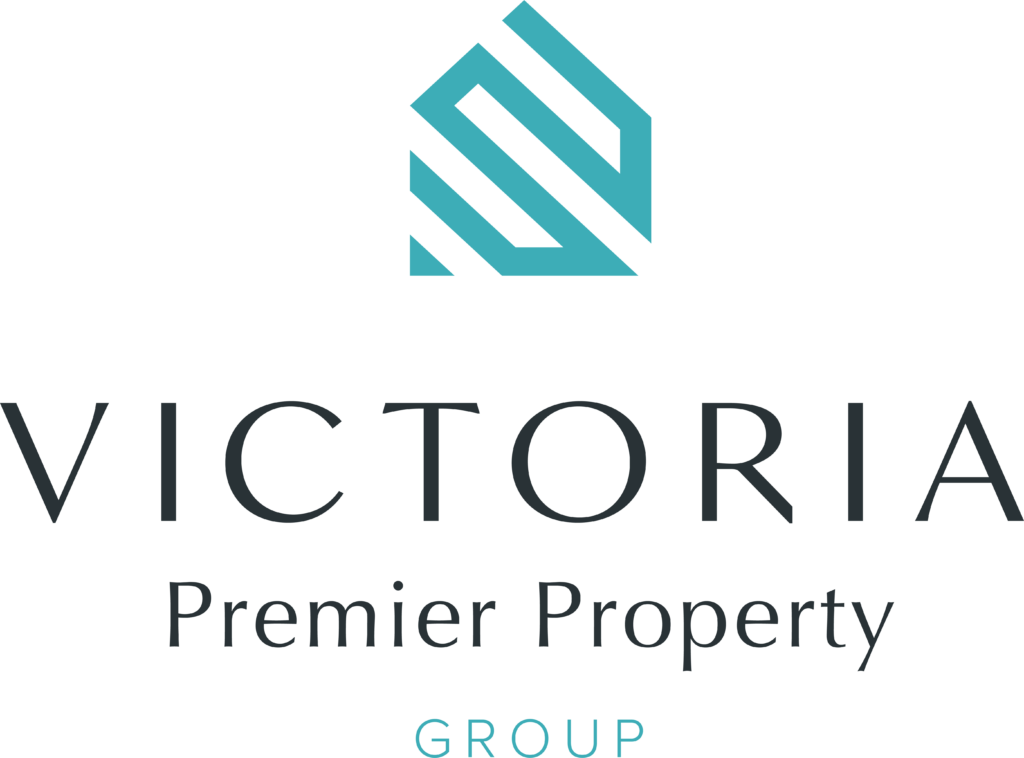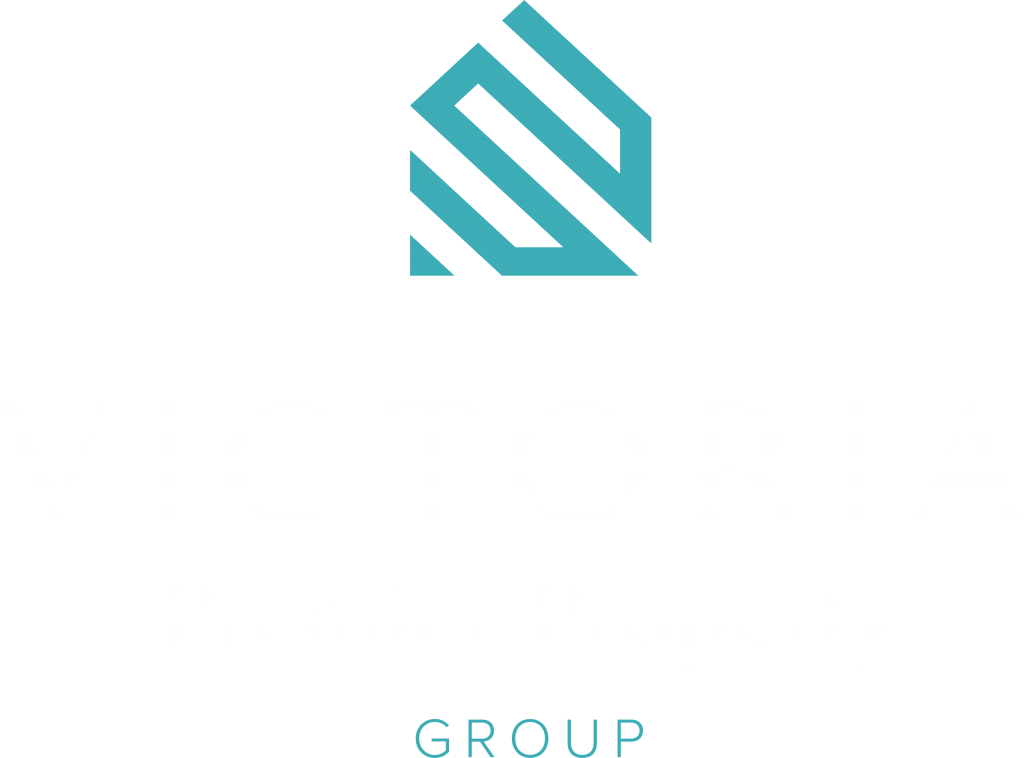2 753 Pemberton Rd
Vi Rockland
VICTORIA
V8S 3R3
$769,500
Residential
beds: 2
baths: 2.0
1,446 sq. ft.
built: 1925
SOLD OVER THE LISTING PRICE!
- Status:
- Sold
- Prop. Type:
- Residential
- MLS® Num:
- 811452
- Sold Date:
- Jul 29, 2019
- Bedrooms:
- 2
- Bathrooms:
- 2
- Year Built:
- 1925
Fabulous 1925 Character Conversion on one of Rockland's Premier Tree Lined streets! This 2 level Penthouse Residence offers sought after features such as original wood flooring, leaded glass full width accordion windows in the incredibly bright & airy south facing dining room, coffered ceilings & a manicured garden complete w/mature magnolia trees & other seasonally colourful shrubs & flowers. This immaculate, private retreat offers 2 Bedrooms both w/recently updated ensuite bathrooms, new gas fireplace in the living room w/access to a south facing entertainment sized balcony. Unique setting has windows in 3 directions w/south, east & west exposure drenching all the spaces w/tons of sunlight throughout the day. The master bedroom has a Spa like bath including sep rain shower, jetted tub & there's also a private deck. Recent updates include hardwood in the master bedroom, paint, light fixtures & custom blinds. Easy walking distance to amenities & downtown. Live the dream!
- Price:
- $769,500
- Dwelling Type:
- Row/Townhouse
- Property Type:
- Residential
- Home Style:
- Character
- Bedrooms:
- 2
- Bathrooms:
- 2.0
- Year Built:
- 1925
- Floor Area:
- 1,446 sq. ft.134 m2
- Lot Size:
- 1,742 sq. ft.162 m2
- MLS® Num:
- 811452
- Status:
- Sold
- Floor
- Type
- Size
- Other
- Main Floor
- Bedroom
- 32'10"10.00 m × 32'10"10.00 m
- Main Floor
- Deck
- 32'10"10.00 m × 26'3"8.00 m
- Main Floor
- Dining Room
- 45'11"14.00 m × 26'3"8.00 m
- Main Floor
- Living Room
- 52'6"16.00 m × 52'6"16.00 m
- Main Floor
- Kitchen
- 32'10"10.00 m × 32'10"10.00 m
- Main Floor
- Walk-in Closet
- 13'1½"4.00 m × 13'1½"4.00 m
- 2nd Floor
- Storage
- 29'6"8.99 m × 26'3"8.00 m
- 2nd Floor
- Deck
- 26'3"8.00 m × 13'1½"4.00 m
- 2nd Floor
- Laundry
- 26'3"8.00 m × 16'5"5.00 m
- 2nd Floor
- Master Bedroom
- 42'8"13.00 m × 36'1"11.00 m
- Lower Level
- Entrance
- 23'7.01 m × 13'1½"4.00 m
- Floor
- Ensuite
- Pieces
- Other
- Main Floor
- No
- 3
- 3-Piece
- 2nd Floor
- Yes
- 4
- 4-Piece
-
Photo 1 of 43
-
Photo 2 of 43
-
Photo 3 of 43
-
Photo 4 of 43
-
Photo 5 of 43
-
Photo 6 of 43
-
Photo 7 of 43
-
Photo 8 of 43
-
Photo 9 of 43
-
Photo 10 of 43
-
Photo 11 of 43
-
Photo 12 of 43
-
Photo 13 of 43
-
Photo 14 of 43
-
Photo 15 of 43
-
Photo 16 of 43
-
Photo 17 of 43
-
Photo 18 of 43
-
Photo 19 of 43
-
Photo 20 of 43
-
Photo 21 of 43
-
Photo 22 of 43
-
Photo 23 of 43
-
Photo 24 of 43
-
Photo 25 of 43
-
Photo 26 of 43
-
Photo 27 of 43
-
Photo 28 of 43
-
Photo 29 of 43
-
Photo 30 of 43
-
Photo 31 of 43
-
Photo 32 of 43
-
Photo 33 of 43
-
Photo 34 of 43
-
Photo 35 of 43
-
Photo 36 of 43
-
Photo 37 of 43
-
Photo 38 of 43
-
Photo 39 of 43
-
Photo 40 of 43
-
Photo 41 of 43
-
Photo 42 of 43
-
Photo 43 of 43
Larger map options:
Listed by Royal LePage Coast Capital - Oak Bay and Royal LePage Coast Capital - Chatterton, sold on July, 2019
Data was last updated March 31, 2025 at 02:05 PM (UTC)
Area Statistics
- Listings on market:
- 36
- Avg list price:
- $1,437,500
- Min list price:
- $399,900
- Max list price:
- $4,650,000
- Avg days on market:
- 64
- Min days on market:
- 11
- Max days on market:
- 322
- Avg price per sq.ft.:
- $811.14
These statistics are generated based on the current listing's property type
and located in
Vi Rockland. Average values are
derived using median calculations.
- CHRIS RONALD
- RE/MAX CAMOSUN
- 1 (778) 3500218
- Contact by Email
MLS® property information is provided under copyright© by the Vancouver Island Real Estate Board and Victoria Real Estate Board.
The information is from sources deemed reliable, but should not be relied upon without independent verification.
powered by myRealPage.com

