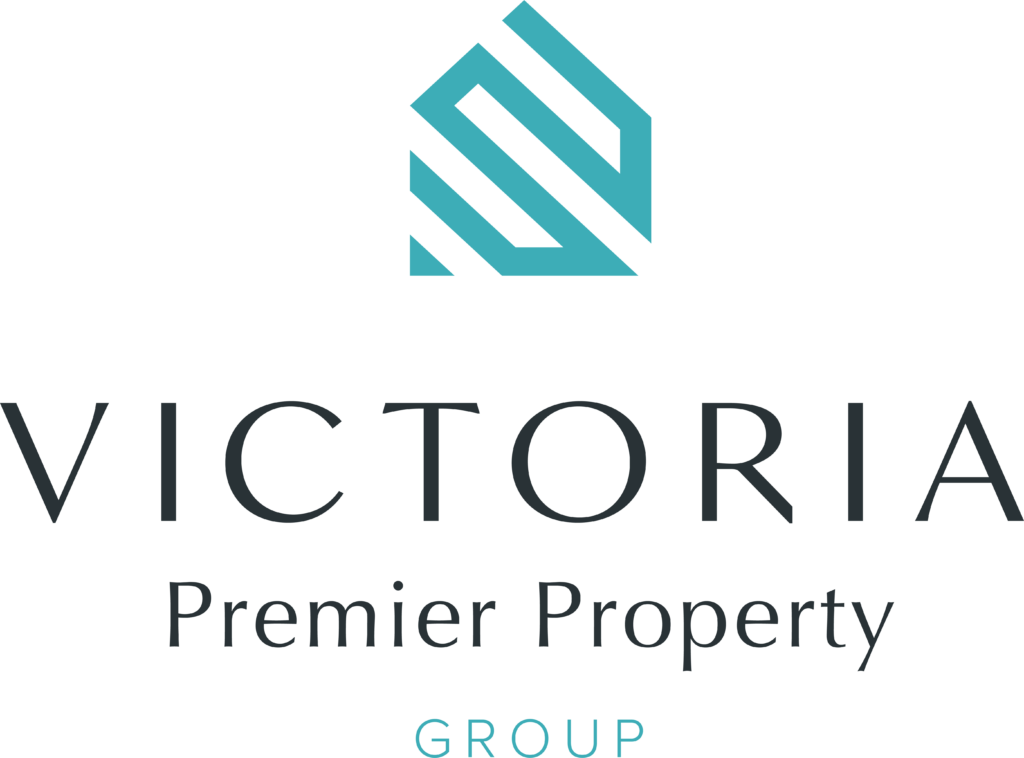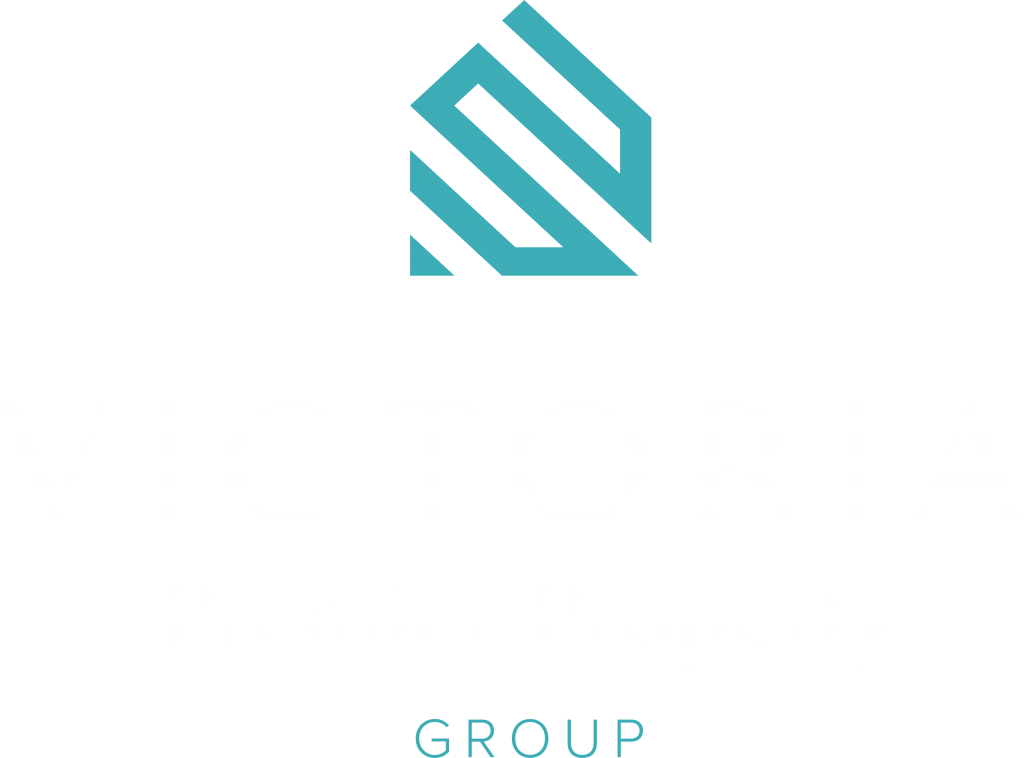5 771 Central Spur Rd
VW Victoria West
Victoria
V9A 0E9
$860,000
Residential
beds: 2
baths: 4.0
1,719 sq. ft.
built: 2015
- Status:
- Sold
- Prop. Type:
- Residential
- MLS® Num:
- 815909
- Sold Date:
- Aug 30, 2019
- Bedrooms:
- 2
- Bathrooms:
- 4
- Year Built:
- 2015
Urban living at the Railyards!! Within minutes to all that downtown Victoria has to offer sits this modern 3 level Townhome. Offering an open floor plan on the main level with gourmet kitchen, eating bar, living & dining room, fire place, 2 pce bath & doors that open to a south facing patio overlooking green space with water glimpses. The upper level is home to a gorgeous master suite with full ensuite & walk-in closet plus a privacy balcony, with good separation you will find another bedroom (also with a balcony), a 4pce bath and laundry room. The lower level features a large family room with a full bath - could easily convert a portion into a 3rd bedroom. A convenient location where you can kayak/paddle board at your door step, walk, boat or cycle into the downtown core or jump onto the galloping goose (just steps away) & be connected to all the communities of the Greater Victoria from Sidney to Sooke. Living at the Railyards is a lifestyle & could be yours to enjoy!
- Price:
- $860,000
- Dwelling Type:
- Row/Townhouse
- Property Type:
- Residential
- Bedrooms:
- 2
- Bathrooms:
- 4.0
- Year Built:
- 2015
- Floor Area:
- 1,719 sq. ft.160 m2
- Lot Size:
- 2,178 sq. ft.202 m2
- MLS® Num:
- 815909
- Status:
- Sold
- Floor
- Type
- Size
- Other
- Main Floor
- Kitchen
- 14'4.27 m × 11'3.35 m
- Main Floor
- Patio
- 11'3.35 m × 8'2.44 m
- Main Floor
- Living Room
- 18'5.49 m × 16'4.88 m
- Main Floor
- Separate Storage
- 6'1.83 m × 2'.61 m
- Main Floor
- Entrance
- 7'2.13 m × 5'1.52 m
- 2nd Floor
- Bedroom
- 11'3.35 m × 10'3.05 m
- 2nd Floor
- Master Bedroom
- 15'4.57 m × 11'3.35 m
- 2nd Floor
- Mast Bdrm-Additional
- 8'2.44 m × 6'1.83 m
- 2nd Floor
- Deck
- 15'4.57 m × 4'1.22 m
- 2nd Floor
- Deck
- 14'4.27 m × 5'1.52 m
- 2nd Floor
- Laundry
- 7'2.13 m × 5'1.52 m
- Lower Level
- Rec Room
- 25'7.62 m × 14'4.27 m
- Floor
- Ensuite
- Pieces
- Other
- Main Floor
- No
- 2
- 2-Piece
- 2nd Floor
- Yes
- 3
- 3-Piece
- 2nd Floor
- No
- 4
- 4-Piece
- Lower Level
- No
- 4
- 4-Piece
-
Photo 1 of 22
-
Photo 2 of 22
-
Photo 3 of 22
-
Photo 4 of 22
-
Photo 5 of 22
-
Photo 6 of 22
-
Photo 7 of 22
-
Photo 8 of 22
-
Photo 9 of 22
-
Photo 10 of 22
-
Photo 11 of 22
-
Photo 12 of 22
-
Photo 13 of 22
-
Photo 14 of 22
-
Photo 15 of 22
-
Photo 16 of 22
-
Photo 17 of 22
-
Photo 18 of 22
-
Photo 19 of 22
-
Photo 20 of 22
-
Photo 21 of 22
-
Photo 22 of 22
Virtual Tour
Larger map options:
Listed by Realtii Victoria, sold on August, 2019
Data was last updated April 2, 2025 at 02:05 AM (UTC)
Area Statistics
- Listings on market:
- 40
- Avg list price:
- $706,950
- Min list price:
- $396,900
- Max list price:
- $1,375,000
- Avg days on market:
- 33
- Min days on market:
- 1
- Max days on market:
- 216
- Avg price per sq.ft.:
- $815.81
These statistics are generated based on the current listing's property type
and located in
VW Victoria West. Average values are
derived using median calculations.
- CHRIS RONALD
- RE/MAX CAMOSUN
- 1 (778) 3500218
- Contact by Email
MLS® property information is provided under copyright© by the Vancouver Island Real Estate Board and Victoria Real Estate Board.
The information is from sources deemed reliable, but should not be relied upon without independent verification.
powered by myRealPage.com

