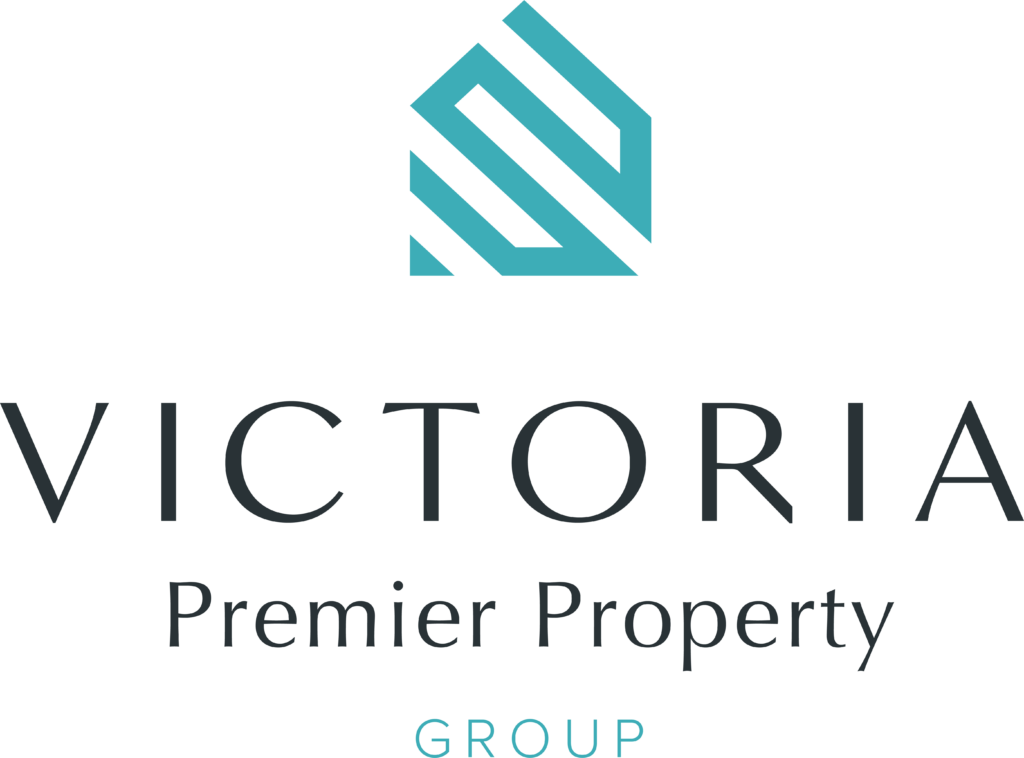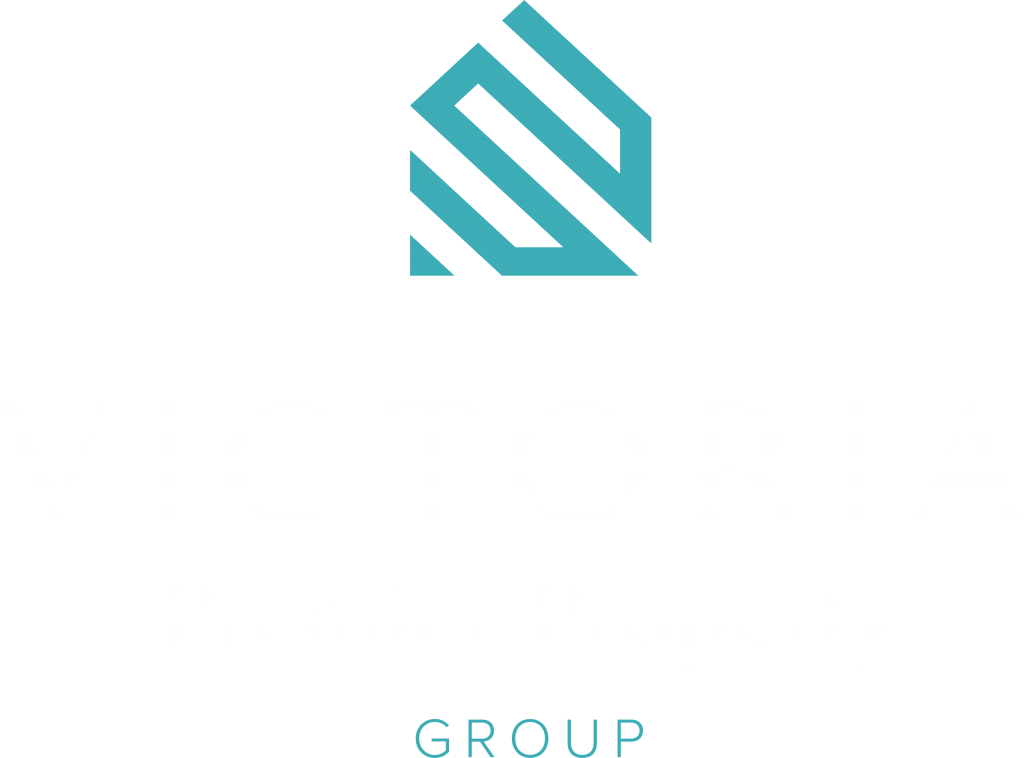5 1498 Admirals Rd
VR Glentana
VICTORIA
V9A 2R1
$80,000
Residential
beds: 2
baths: 2.0
1,000 sq. ft.
built: 1978
- Status:
- Sold
- Prop. Type:
- Residential
- MLS® Num:
- 822179
- Sold Date:
- Aug 29, 2019
- Bedrooms:
- 2
- Bathrooms:
- 2
- Year Built:
- 1978
Located in the well established Twin Oaks Estates, this home is in a great central location and has a lot of potential for a new owner to make it their own. Twin Oaks is a quiet 55+ park located close to Portage Park and the Gorge Waterway. Walking distance to the close by Admirals Walk plaza makes this a convenient, walkable place to call home. This home has 1000 sq/ft of finished space with a great layout to work with. Two bedrooms with their own bathrooms are separated by a large living area, kitchen and eating nook. The bonus sunroom can be enjoyed year round and offers a second entrance. An exceptionally low pad fee of $320 per month is an excellent incentive for this central location in addition to acceptance of small pets (approval required) and some yard area for those that like to garden.
Recent upgrades include: Vinyl thermal windows in the main living area, oil tank replaced in 2012, furnace replaced in 2016, and BC Safety Silver Label issued 2017.
- Price:
- $80,000
- Dwelling Type:
- Manufactured Home
- Property Type:
- Residential
- Bedrooms:
- 2
- Bathrooms:
- 2.0
- Year Built:
- 1978
- Floor Area:
- 1,000 sq. ft.92.9 m2
- Lot Size:
- 0 sq. ft.0 m2
- MLS® Num:
- 822179
- Status:
- Sold
- Floor
- Type
- Size
- Other
- Main Floor
- Bedroom
- 29'6"8.99 m × 26'3"8.00 m
- Main Floor
- Porch
- 26'3"8.00 m × 26'3"8.00 m
- Main Floor
- Master Bedroom
- 42'8"13.00 m × 36'1"11.00 m
- Main Floor
- Living Room
- 52'6"16.00 m × 42'8"13.00 m
- Main Floor
- Separate Storage
- 23'7.01 m × 9'10"3.00 m
- Main Floor
- Kitchen
- 36'1"11.00 m × 26'3"8.00 m
- Main Floor
- Dining Room
- 29'6"8.99 m × 16'5"5.00 m
- Main Floor
- Other
- 26'3"8.00 m × 23'7.01 m
- Floor
- Ensuite
- Pieces
- Other
- Main Floor
- Yes
- 4
- 4-Piece
- Main Floor
- No
- 4
- 4-Piece
-
covered carport and entry to covered patio
-
patio with double entrance - one to main area and one to sunroom
-
living room with new windows
-
living room looking back towards entrance and kitchen
-
Spacious and bright kitchen. Pass through to living room and room for a kitchen island if desired.
-
eating nook with built in. Access to the sunroom from the sliding door.
-
Large Master bedroom - currently used as a music/crafting room.
-
Master bathroom.
-
Second bedroom. This bedroom does have a closet and a window.
-
Second bathroom.
-
Entrance from outdoor patio. Small entrance closet.
-
View from front door over the covered patio.
-
View down the pathway towards the carport and road.
-
Side view of home. Shed/additional storage seen off to the left.
Larger map options:
Listed by Sutton Group West Coast Realty, sold on August, 2019
Data was last updated May 9, 2025 at 08:05 AM (UTC)
Area Statistics
- Listings on market:
- 22
- Avg list price:
- $442,450
- Min list price:
- $159,900
- Max list price:
- $1,350,000
- Avg days on market:
- 33
- Min days on market:
- 1
- Max days on market:
- 329
- Avg price per sq.ft.:
- $367.38
These statistics are generated based on the current listing's property type
and located in
VR Glentana. Average values are
derived using median calculations.
- CHRIS RONALD
- RE/MAX CAMOSUN
- 1 (778) 3500218
- Contact by Email
MLS® property information is provided under copyright© by the Vancouver Island Real Estate Board and Victoria Real Estate Board.
The information is from sources deemed reliable, but should not be relied upon without independent verification.
powered by myRealPage.com

