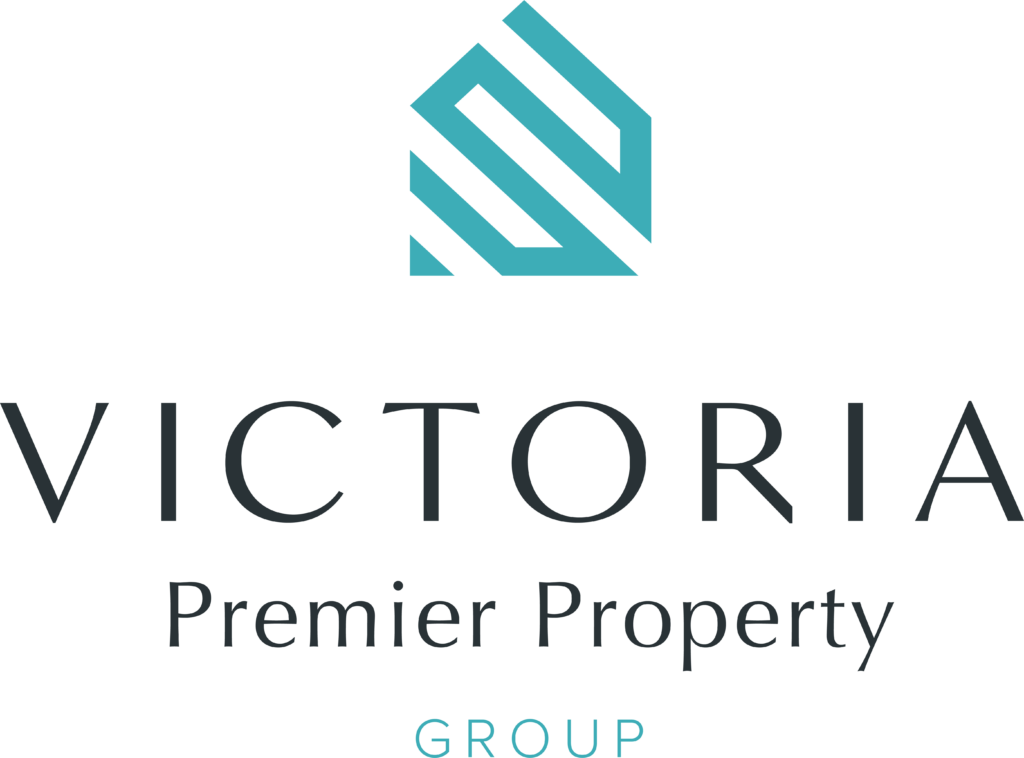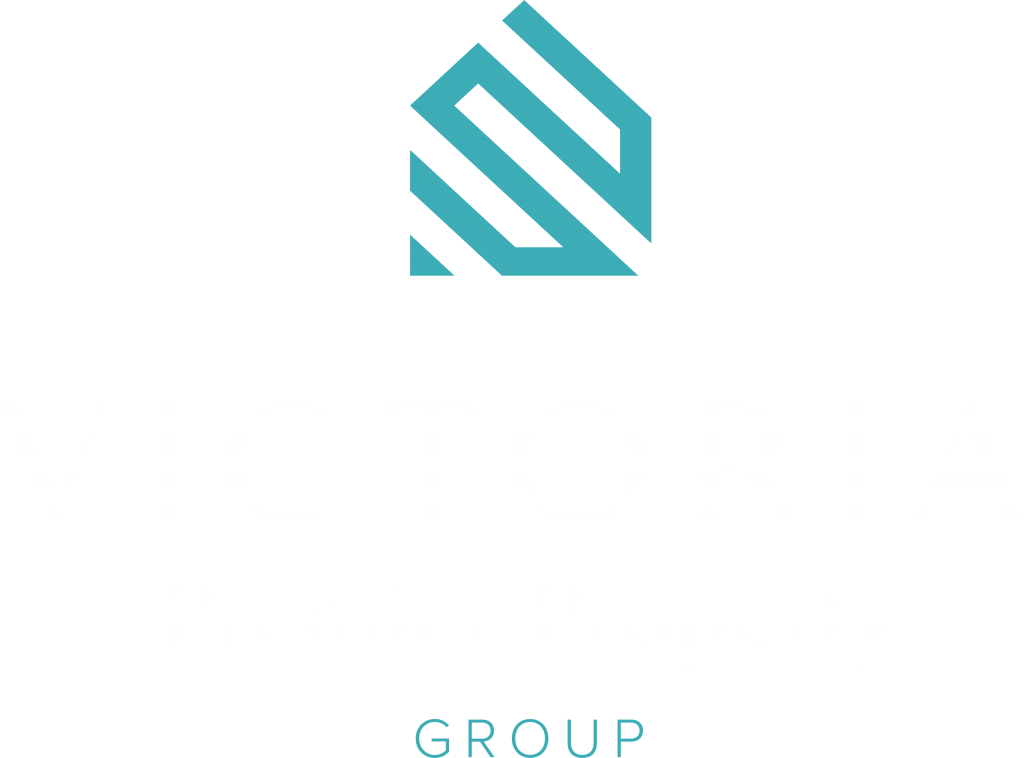247 Obed Ave
SW Gorge
Saanich
V9A 1J8
$740,000
Residential
beds: 3
baths: 2.0
1,666 sq. ft.
built: 1955
- Status:
- Sold
- Prop. Type:
- Residential
- MLS® Num:
- 841800
- Sold Date:
- Jul 31, 2020
- Bedrooms:
- 3
- Bathrooms:
- 2
- Year Built:
- 1955
Located in the popular Gorge area & walking distance to amenities, this solid 1950’s house is now ready for new owners. The main floor consists of a bright & spacious living room, open dining area w/ built-in bench seating w/ storage, open kitchen, 2 bedrooms, & a 4 pc bathroom. Off the kitchen takes you to a lovely deck & large, south-facing fenced-in backyard that is perfect for pets, kids, & entertaining. The lower level has a garage for storage/workshop/car, laundry, more storage, PLUS a newly added & vacant 1-bedroom IN-LAW SUITE w/ separate laundry, separate meter, & separate large yard space. Other features include 200AMPS, hardwood floors, newer windows, coved ceilings, RV/boat parking on the side, pear/apple trees, grapevine, & veggie garden. Walk to grocery stores, Gorge Park, schools, Gorge waterway, & amenities. An easy bike ride to the galloping goose trail, which will take you downtown. Fabulous family neighbourhood, neighbours & community here!
- Price:
- $740,000
- Dwelling Type:
- Single Family Detached
- Property Type:
- Residential
- Bedrooms:
- 3
- Bathrooms:
- 2.0
- Year Built:
- 1955
- Floor Area:
- 1,666 sq. ft.155 m2
- Lot Size:
- 6,534 sq. ft.607 m2
- MLS® Num:
- 841800
- Status:
- Sold
- Floor
- Type
- Size
- Other
- Main Floor
- Entrance
- 23'7.01 m × 13'1½"4.00 m
- Main Floor
- Kitchen
- 36'1"11.00 m × 32'10"10.00 m
- Main Floor
- Living Room
- 52'6"16.00 m × 42'8"13.00 m
- Main Floor
- Dining Room
- 36'1"11.00 m × 26'3"8.00 m
- Main Floor
- Bedroom
- 36'1"11.00 m × 32'10"10.00 m
- Main Floor
- Deck
- 45'11"14.00 m × 29'6"8.99 m
- Main Floor
- Master Bedroom
- 42'8"13.00 m × 36'1"11.00 m
- Lower Level
- Living Room
- 39'4½"12.00 m × 32'10"10.00 m
- Lower Level
- Storage
- 39'4½"12.00 m × 19'8¼"6.00 m
- Lower Level
- Kitchen
- 42'8"13.00 m × 39'4½"12.00 m
- Lower Level
- Storage
- 32'10"10.00 m × 13'1½"4.00 m
- Lower Level
- Garage
- 65'7"20.00 m × 36'1"11.00 m
- Lower Level
- Bedroom
- 39'4½"12.00 m × 26'3"8.00 m
- Floor
- Ensuite
- Pieces
- Other
- Main Floor
- No
- 4
- 4-Piece
- Lower Level
- No
- 4
- 4-Piece
-
Photo 1 of 23
-
Photo 2 of 23
-
Photo 3 of 23
-
Photo 4 of 23
-
Photo 5 of 23
-
Photo 6 of 23
-
Photo 7 of 23
-
Photo 8 of 23
-
Photo 9 of 23
-
Photo 10 of 23
-
Photo 11 of 23
-
Photo 12 of 23
-
Photo 13 of 23
-
Photo 14 of 23
-
Photo 15 of 23
-
Photo 16 of 23
-
Photo 17 of 23
-
Photo 18 of 23
-
Photo 19 of 23
-
Photo 20 of 23
-
Photo 21 of 23
-
Photo 22 of 23
-
Photo 23 of 23
Larger map options:
Listed by Royal LePage Coast Capital - Oak Bay, sold on July, 2020
Data was last updated July 2, 2025 at 02:05 AM (UTC)
Area Statistics
- Listings on market:
- 41
- Avg list price:
- $899,900
- Min list price:
- $319,000
- Max list price:
- $1,575,000
- Avg days on market:
- 53
- Min days on market:
- 1
- Max days on market:
- 167
- Avg price per sq.ft.:
- $585.51
These statistics are generated based on the current listing's property type
and located in
SW Gorge. Average values are
derived using median calculations.
- CHRIS RONALD
- RE/MAX CAMOSUN
- 1 (778) 3500218
- Contact by Email
MLS® property information is provided under copyright© by the Vancouver Island Real Estate Board and Victoria Real Estate Board.
The information is from sources deemed reliable, but should not be relied upon without independent verification.
powered by myRealPage.com

