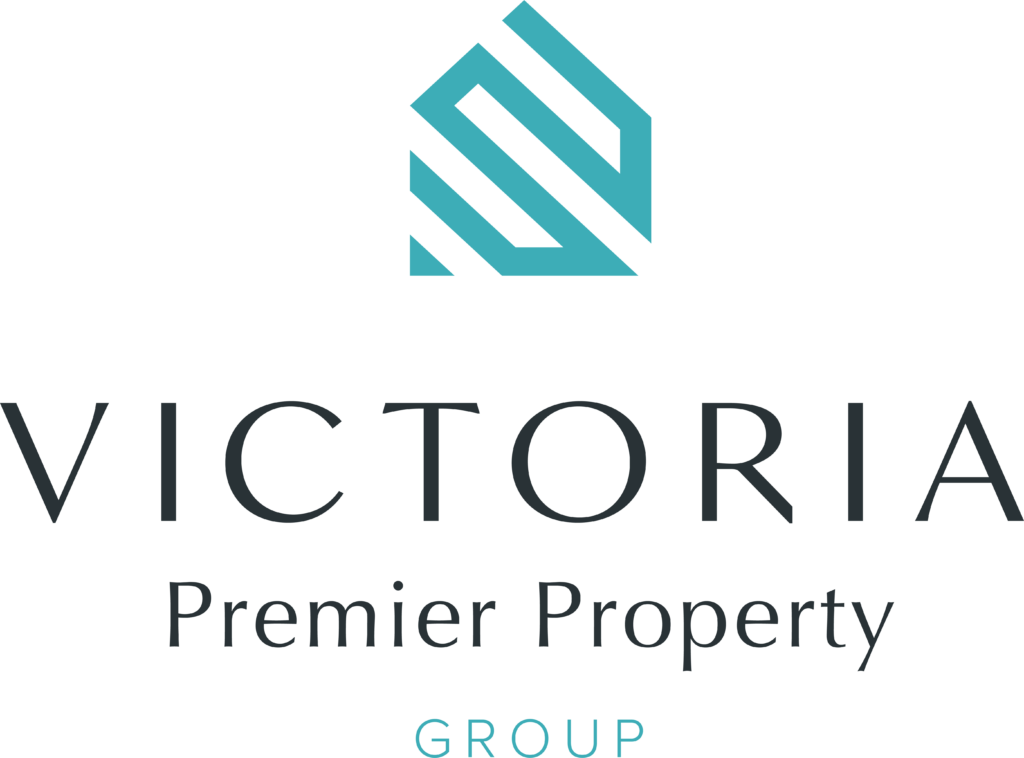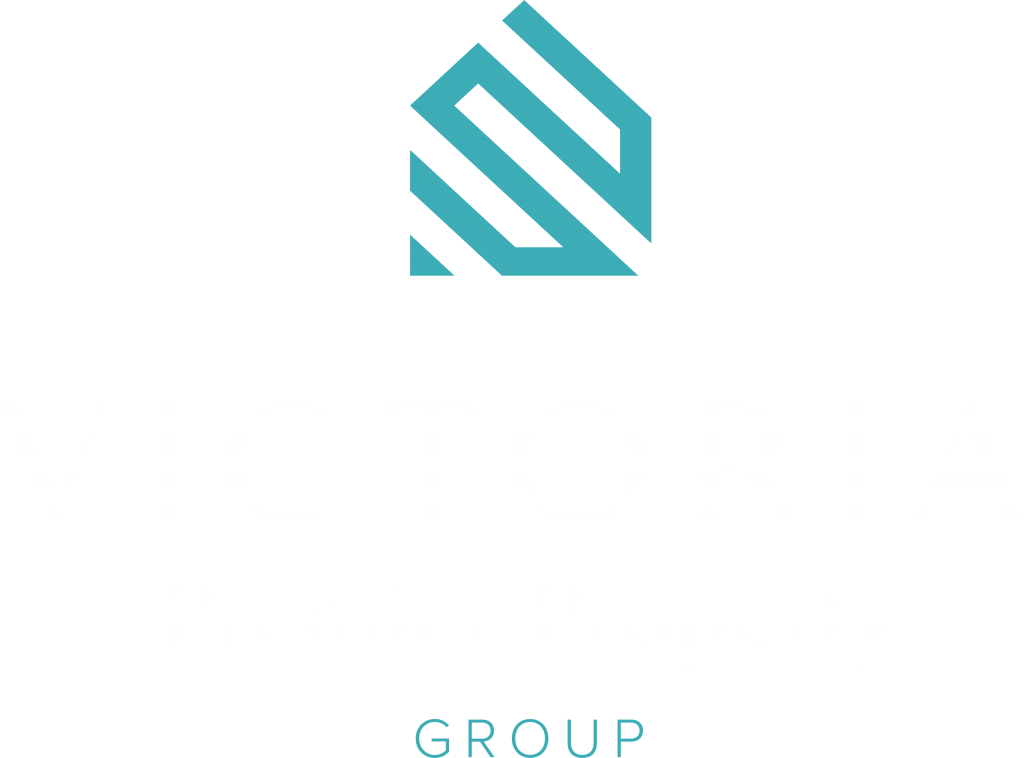307 1519 Hillside Ave
Vi Oaklands
Victoria
V8T 2C1
$389,500
Residential
beds: 2
baths: 2.0
900 sq. ft.
built: 1990
- Status:
- Sold
- Prop. Type:
- Residential
- MLS® Num:
- 844060
- Sold Date:
- Sep 25, 2020
- Bedrooms:
- 2
- Bathrooms:
- 2
- Year Built:
- 1990
Bright & sunny Southwest facing 2-bedroom, 2-bathroom condo centrally located to all amenities. Great layout with a semi-open concept kitchen, living and dining with the bedrooms and bathrooms separated. Loads of light, with all Southwest facing windows and a great deck perfect for entertaining on the quiet side of the building. Two large bedrooms each with access to their own bathroom make this a perfect layout. Complete with a gas fireplace – in-suite laundry and a well-run strata make for a great buy. Other features include secure underground parking, separate storage locker, lots of visitor parking, close to buses, doctors, banks, restaurants, Hillside Mall, a short walk to the Cedar Hill Rec Center/Golf course, as well as just minutes to Downtown Victoria. Fully remediated building with rainscreen technology. 3D Tour available!
- Price:
- $389,500
- Dwelling Type:
- Condo Apartment
- Property Type:
- Residential
- Bedrooms:
- 2
- Bathrooms:
- 2.0
- Year Built:
- 1990
- Floor Area:
- 900 sq. ft.83.6 m2
- Lot Size:
- 1,307 sq. ft.121 m2
- MLS® Num:
- 844060
- Status:
- Sold
- Floor
- Type
- Size
- Other
- Main Floor
- Dining Room
- 15'4.57 m × 8'2.44 m
- Main Floor
- Kitchen
- 9'2.74 m × 9'2.74 m
- Main Floor
- Entrance
- 10'3.05 m × 5'1.52 m
- Main Floor
- Living Room
- 15'4.57 m × 14'4.27 m
- Main Floor
- Bedroom
- 14'4.27 m × 10'3.05 m
- Main Floor
- Master Bedroom
- 13'3.96 m × 10'3.05 m
- Main Floor
- Balcony
- 11'3.35 m × 5'1.52 m
- Floor
- Ensuite
- Pieces
- Other
- Main Floor
- Yes
- 4
- 4-Piece
- Main Floor
- No
- 4
- 4-Piece
-
Photo 1 of 24
-
Photo 2 of 24
-
Photo 3 of 24
-
Photo 4 of 24
-
Photo 5 of 24
-
Photo 6 of 24
-
Photo 7 of 24
-
Photo 8 of 24
-
Photo 9 of 24
-
Photo 10 of 24
-
Photo 11 of 24
-
Photo 12 of 24
-
Photo 13 of 24
-
Photo 14 of 24
-
Photo 15 of 24
-
Photo 16 of 24
-
Photo 17 of 24
-
Photo 18 of 24
-
Photo 19 of 24
-
Photo 20 of 24
-
Photo 21 of 24
-
Photo 22 of 24
-
Photo 23 of 24
-
Photo 24 of 24
Larger map options:
Listed by RE/MAX Camosun, sold on September, 2020
Data was last updated July 3, 2025 at 08:05 AM (UTC)
Area Statistics
- Listings on market:
- 40
- Avg list price:
- $849,500
- Min list price:
- $420,000
- Max list price:
- $1,999,999
- Avg days on market:
- 40
- Min days on market:
- 1
- Max days on market:
- 134
- Avg price per sq.ft.:
- $623.56
These statistics are generated based on the current listing's property type
and located in
Vi Oaklands. Average values are
derived using median calculations.
- CHRIS RONALD
- RE/MAX CAMOSUN
- 1 (778) 3500218
- Contact by Email
MLS® property information is provided under copyright© by the Vancouver Island Real Estate Board and Victoria Real Estate Board.
The information is from sources deemed reliable, but should not be relied upon without independent verification.
powered by myRealPage.com

