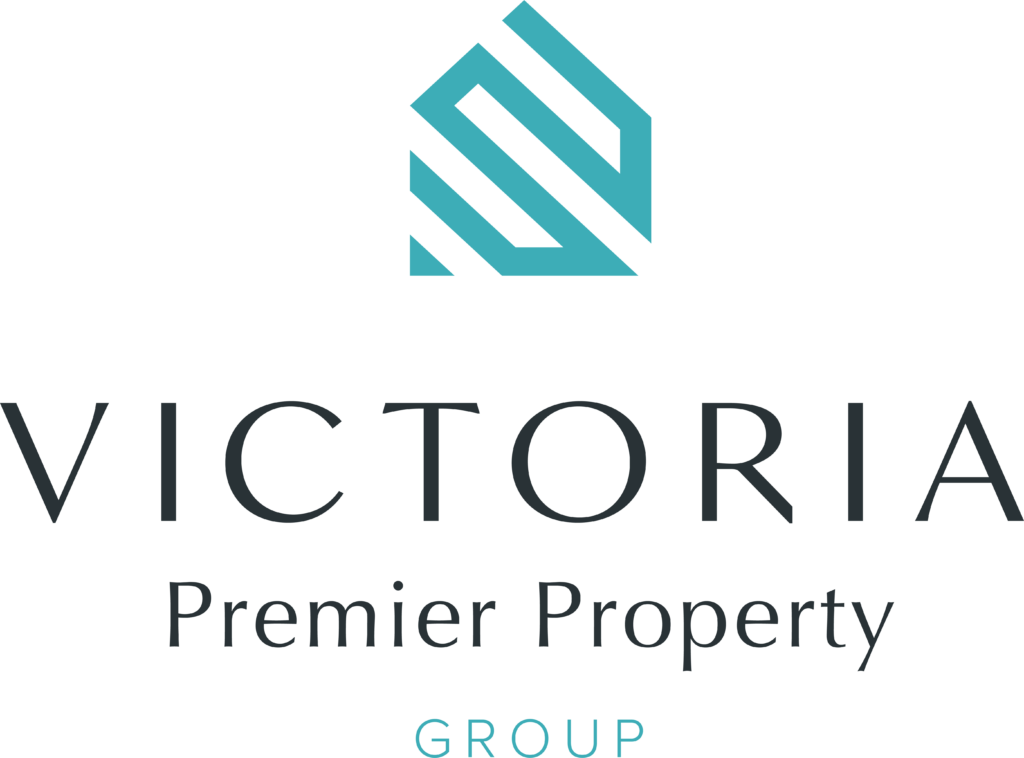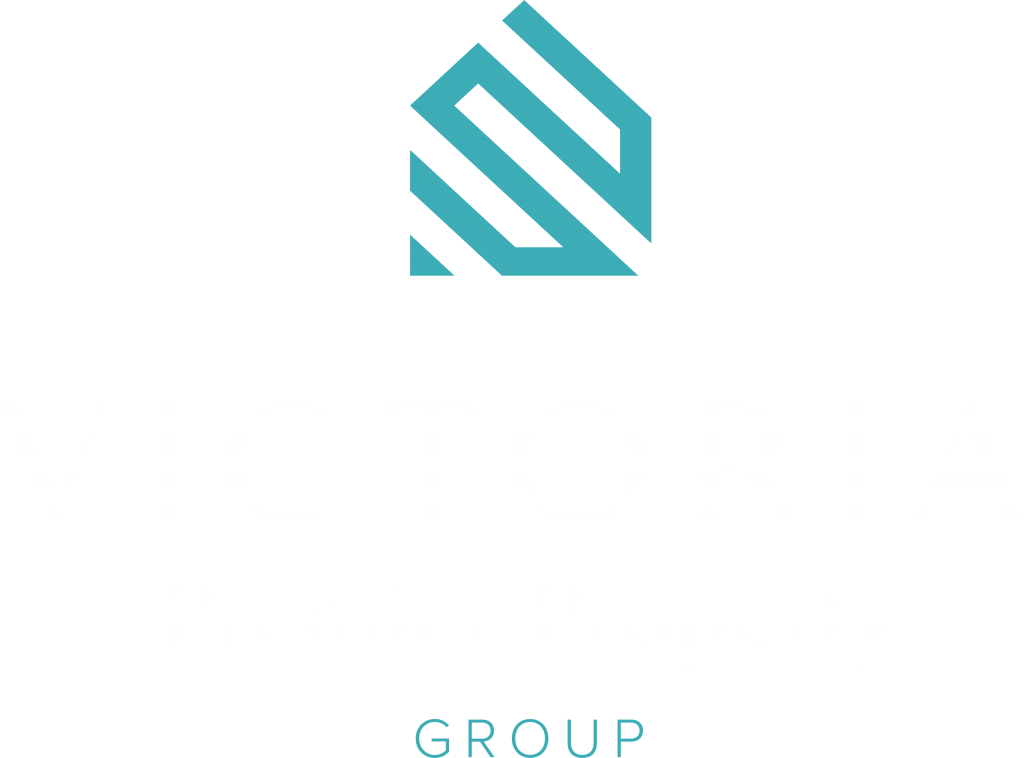307 1519 Hillside Ave
Vi Oaklands
Victoria
V8T 2C1
$389,500
Residential
beds: 2
baths: 2.0
900 sq. ft.
built: 1990
- Status:
- Sold
- Prop. Type:
- Residential
- MLS® Num:
- 844060
- Sold Date:
- Sep 25, 2020
- Bedrooms:
- 2
- Bathrooms:
- 2
- Year Built:
- 1990
Bright & sunny Southwest facing 2-bedroom, 2-bathroom condo centrally located to all amenities. Great layout with a semi-open concept kitchen, living and dining with the bedrooms and bathrooms separated. Loads of light, with all Southwest facing windows and a great deck perfect for entertaining on the quiet side of the building. Two large bedrooms each with access to their own bathroom make this a perfect layout. Complete with a gas fireplace – in-suite laundry and a well-run strata make for a great buy. Other features include secure underground parking, separate storage locker, lots of visitor parking, close to buses, doctors, banks, restaurants, Hillside Mall, a short walk to the Cedar Hill Rec Center/Golf course, as well as just minutes to Downtown Victoria. Fully remediated building with rainscreen technology. 3D Tour available!
- Price:
- $389,500
- Dwelling Type:
- Condo Apartment
- Property Type:
- Residential
- Bedrooms:
- 2
- Bathrooms:
- 2.0
- Year Built:
- 1990
- Floor Area:
- 900 sq. ft.83.6 m2
- Lot Size:
- 1,307 sq. ft.121 m2
- MLS® Num:
- 844060
- Status:
- Sold
- Floor
- Type
- Size
- Other
- Main Floor
- Dining Room
- 15'4.57 m × 8'2.44 m
- Main Floor
- Kitchen
- 9'2.74 m × 9'2.74 m
- Main Floor
- Entrance
- 10'3.05 m × 5'1.52 m
- Main Floor
- Living Room
- 15'4.57 m × 14'4.27 m
- Main Floor
- Bedroom
- 14'4.27 m × 10'3.05 m
- Main Floor
- Master Bedroom
- 13'3.96 m × 10'3.05 m
- Main Floor
- Balcony
- 11'3.35 m × 5'1.52 m
- Floor
- Ensuite
- Pieces
- Other
- Main Floor
- Yes
- 4
- 4-Piece
- Main Floor
- No
- 4
- 4-Piece
-
Photo 1 of 24
-
Photo 2 of 24
-
Photo 3 of 24
-
Photo 4 of 24
-
Photo 5 of 24
-
Photo 6 of 24
-
Photo 7 of 24
-
Photo 8 of 24
-
Photo 9 of 24
-
Photo 10 of 24
-
Photo 11 of 24
-
Photo 12 of 24
-
Photo 13 of 24
-
Photo 14 of 24
-
Photo 15 of 24
-
Photo 16 of 24
-
Photo 17 of 24
-
Photo 18 of 24
-
Photo 19 of 24
-
Photo 20 of 24
-
Photo 21 of 24
-
Photo 22 of 24
-
Photo 23 of 24
-
Photo 24 of 24
Larger map options:
Listed by RE/MAX Camosun, sold on September, 2020
Data was last updated July 12, 2025 at 08:05 AM (UTC)
Area Statistics
- Listings on market:
- 42
- Avg list price:
- $898,750
- Min list price:
- $420,000
- Max list price:
- $1,400,000
- Avg days on market:
- 44
- Min days on market:
- 1
- Max days on market:
- 143
- Avg price per sq.ft.:
- $611
These statistics are generated based on the current listing's property type
and located in
Vi Oaklands. Average values are
derived using median calculations. This data is not produced by the MLS® system.
- CHRIS RONALD
- RE/MAX CAMOSUN
- 1 (778) 3500218
- Contact by Email
MLS® property information is provided under copyright© by the Vancouver Island Real Estate Board and Victoria Real Estate Board.
The information is from sources deemed reliable, but should not be relied upon without independent verification.
powered by myRealPage.com

