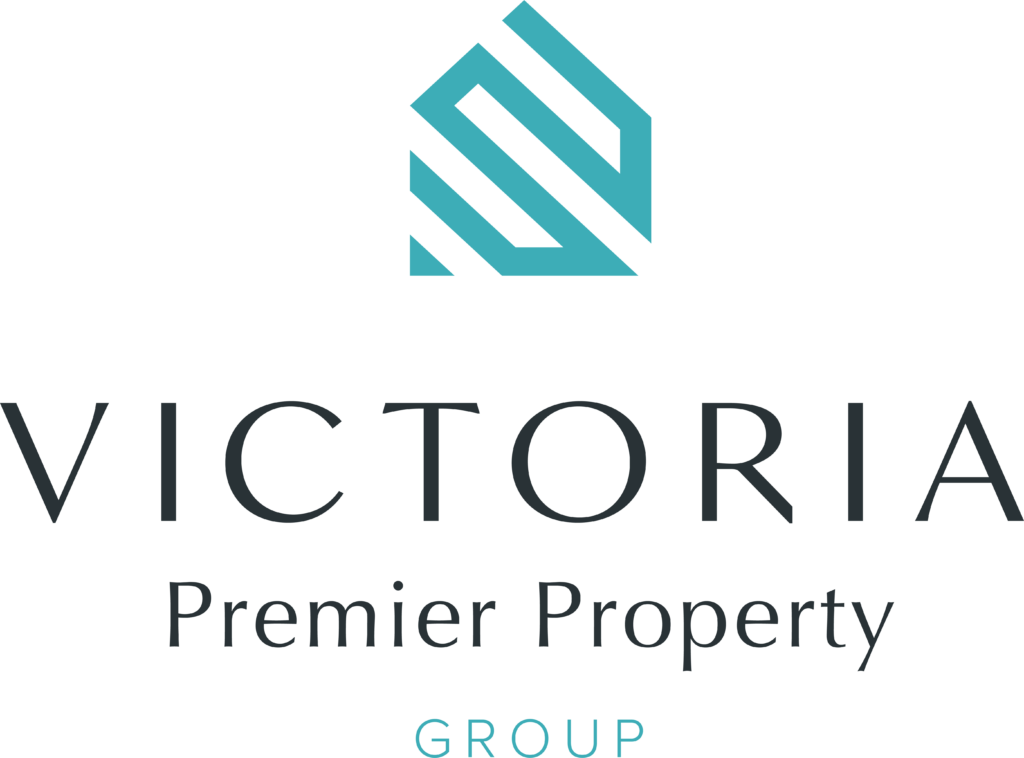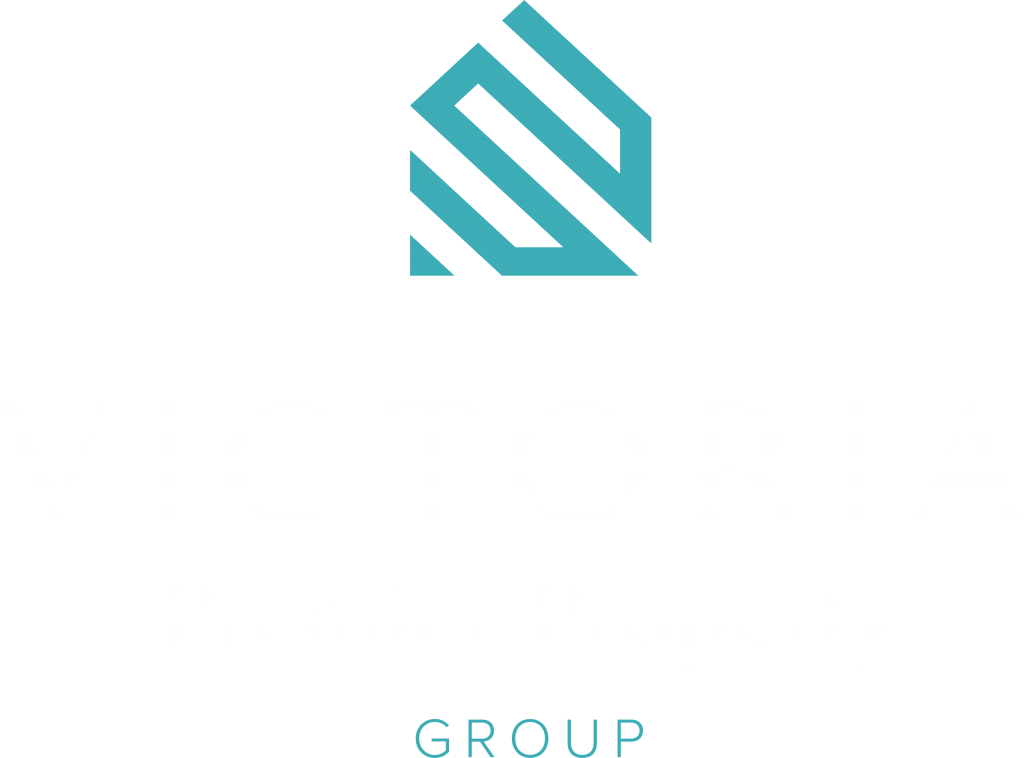1971 Polo Park Crt
CS Saanichton
Central Saanich
V8M 2K1
$640,000
Residential
beds: 3
baths: 3.0
1,759 sq. ft.
built: 2004
- Status:
- Sold
- Prop. Type:
- Residential
- MLS® Num:
- 850986
- Sold Date:
- Oct 30, 2020
- Bedrooms:
- 3
- Bathrooms:
- 3
- Year Built:
- 2004
This home has it all! From the moment you walk through the front door, you will feel at home. The wheelchair-friendly main level includes a generous master bedroom with built-in storage and ensuite with heated tile floor, updated open concept kitchen-dining-living area with 9ft ceilings, and private sunny backyard, perfect for entertaining and the avid gardener. Other features on the main level include a laundry/pantry/utility room right off of the kitchen, heated floor in the entryway and 2pc bath, not to mention a double car garage with extra storage. The floor plan accommodates comfortable living, as the upstairs boasts 2 more bedrooms, a full bath, bonus office area, and separate oversized storage area off the 3rd bedroom - a rare find in a townhouse. This highly sought-after complex is located in the heart of Saanichton: Thrifty Foods, coffee shops, banks, pharmacy, and a pub are mere steps away, and only a short drive to the airport, ferries + Victoria. Nothing to do but move in!
- Price:
- $640,000
- Dwelling Type:
- Row/Townhouse
- Property Type:
- Residential
- Bedrooms:
- 3
- Bathrooms:
- 3.0
- Year Built:
- 2004
- Floor Area:
- 1,759 sq. ft.163 m2
- Lot Size:
- 1,742 sq. ft.162 m2
- MLS® Num:
- 850986
- Status:
- Sold
- Floor
- Type
- Size
- Other
- Main Floor
- Dining Room
- 11'3.35 m × 9'2.74 m
- Main Floor
- Other
- 5'1.52 m × 5'1.52 m
- Main Floor
- Kitchen
- 11'3.35 m × 9'2.74 m
- Main Floor
- Living Room
- 22'6.71 m × 12'3.66 m
- Main Floor
- Garage
- 20'6.10 m × 18'5.49 m
- Main Floor
- Entrance
- 5'1.52 m × 5'1.52 m
- Main Floor
- Patio
- 12'3.66 m × 10'3.05 m
- Main Floor
- Master Bedroom
- 16'4.88 m × 11'3.35 m
- Main Floor
- Laundry
- 8'2.44 m × 6'1.83 m
- Main Floor
- Family Room
- 12'3.66 m × 10'3.05 m
- Main Floor
- Eating Area
- 11'3.35 m × 9'2.74 m
- 2nd Floor
- Storage
- 8'2.44 m × 5'1.52 m
- 2nd Floor
- Bedroom
- 12'3.66 m × 12'3.66 m
- 2nd Floor
- Storage
- 27'8.23 m × 6'1.83 m
- 2nd Floor
- Bedroom
- 12'3.66 m × 10'3.05 m
- Floor
- Ensuite
- Pieces
- Other
- Main Floor
- Yes
- 3
- 3-Piece
- Main Floor
- No
- 2
- 2-Piece
- 2nd Floor
- No
- 4
- 4-Piece
-
Photo 1 of 35
-
Photo 2 of 35
-
Photo 3 of 35
-
Photo 4 of 35
-
Photo 5 of 35
-
Photo 6 of 35
-
Photo 7 of 35
-
Photo 8 of 35
-
Photo 9 of 35
-
Photo 10 of 35
-
Photo 11 of 35
-
Photo 12 of 35
-
Photo 13 of 35
-
Photo 14 of 35
-
Photo 15 of 35
-
Photo 16 of 35
-
Photo 17 of 35
-
Photo 18 of 35
-
Photo 19 of 35
-
Photo 20 of 35
-
Photo 21 of 35
-
Photo 22 of 35
-
Photo 23 of 35
-
Photo 24 of 35
-
Photo 25 of 35
-
Photo 26 of 35
-
Photo 27 of 35
-
Photo 28 of 35
-
Photo 29 of 35
-
Photo 30 of 35
-
Photo 31 of 35
-
Photo 32 of 35
-
Photo 33 of 35
-
Photo 34 of 35
-
Photo 35 of 35
Larger map options:
Listed by RE/MAX Camosun, sold on October, 2020
Data was last updated July 3, 2025 at 08:05 AM (UTC)
Area Statistics
- Listings on market:
- 48
- Avg list price:
- $1,062,000
- Min list price:
- $249,900
- Max list price:
- $6,195,000
- Avg days on market:
- 50
- Min days on market:
- 1
- Max days on market:
- 479
- Avg price per sq.ft.:
- $568.51
These statistics are generated based on the current listing's property type
and located in
CS Saanichton. Average values are
derived using median calculations.
- CHRIS RONALD
- RE/MAX CAMOSUN
- 1 (778) 3500218
- Contact by Email
MLS® property information is provided under copyright© by the Vancouver Island Real Estate Board and Victoria Real Estate Board.
The information is from sources deemed reliable, but should not be relied upon without independent verification.
powered by myRealPage.com

