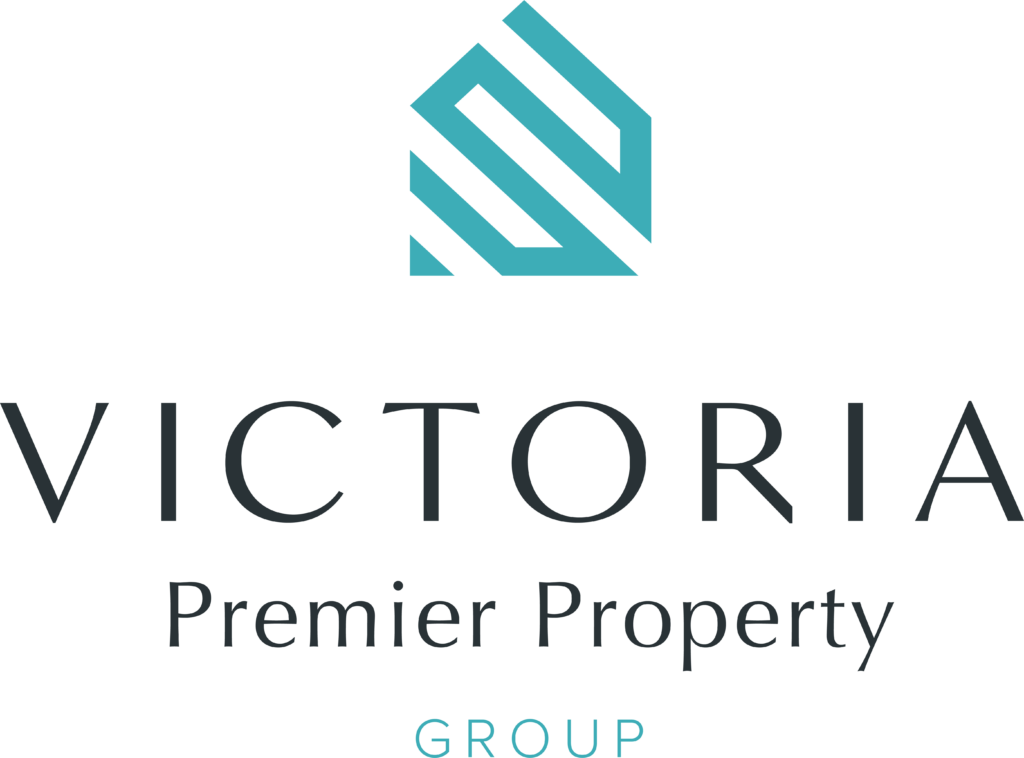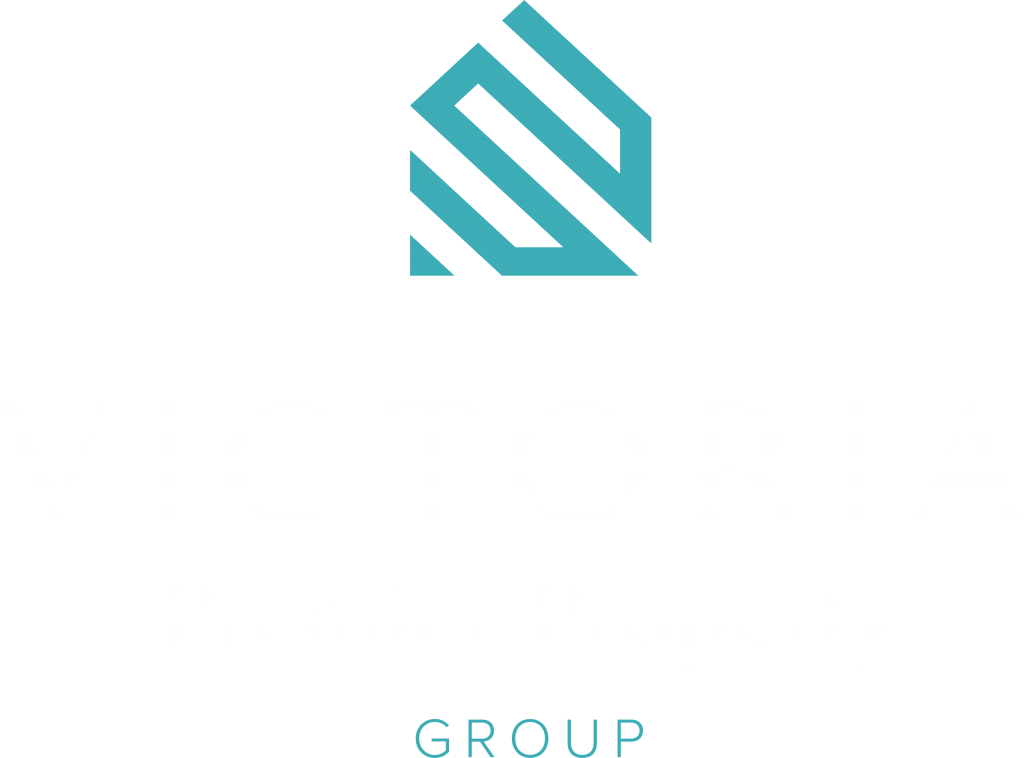3364 Willowdale Rd
Co Triangle
Colwood
V9C 2T4
$783,500
Residential
beds: 5
baths: 3.0
2,144 sq. ft.
built: 1973
- Status:
- Sold
- Prop. Type:
- Residential
- MLS® Num:
- 872188
- Sold Date:
- Jun 12, 2021
- Bedrooms:
- 5
- Bathrooms:
- 3
- Year Built:
- 1973
This centrally located 5 bedroom, 3 bathroom, 2 kitchen home comes complete with a LEGAL suite. Main level living includes an open concept kitchen to both the living and dining areas, 3 bedrooms, 1.5 baths with a bonus large sunroom area that leads to the backyard and patio space perfect for bbq's and summer entertaining. Lower level includes a large LEGAL 1 bedroom suite which could easily be turned into a 2 bedroom suite. Garage space for all your toys and storage needs, extra parking, brand new windows with transferable warranty for 20 years as well as flexible floor plan round out this family home. Located on a quiet cul de sac, perfect for families, walking distance to Wishart elementary and a 5 min drive to all levels of shopping.
- Price:
- $783,500
- Dwelling Type:
- Single Family Detached
- Property Type:
- Residential
- Bedrooms:
- 5
- Bathrooms:
- 3.0
- Year Built:
- 1973
- Floor Area:
- 2,144 sq. ft.199 m2
- Lot Size:
- 7,841 sq. ft.728 m2
- MLS® Num:
- 872188
- Status:
- Sold
- Floor
- Type
- Size
- Other
- Main Floor
- Living Room
- 15'4.57 m × 15'4.57 m
- Main Floor
- Bedroom
- 10'3.05 m × 10'3.05 m
- Main Floor
- Dining Room
- 11'3.35 m × 9'2.74 m
- Main Floor
- Primary Bedroom
- 13'3.96 m × 11'3.35 m
- Main Floor
- Bedroom
- 11'3.35 m × 8'2.44 m
- Main Floor
- Kitchen
- 11'3.35 m × 11'3.35 m
- Main Floor
- Entrance
- 6'1.83 m × 4'1.22 m
- Main Floor
- Family Room
- 14'4.27 m × 11'3.35 m
- Lower Level
- Bedroom
- 13'3.96 m × 8'2.44 m
- Lower Level
- Office
- 13'3.96 m × 8'2.44 m
- Lower Level
- Storage
- 5'1.52 m × 3'.91 m
- Lower Level
- Garage
- 24'7.32 m × 11'3.35 m
- Lower Level
- Storage
- 2'.61 m × 2'.61 m
- Lower Level
- Kitchen-Additional
- 8'2.44 m × 8'2.44 m
- Lower Level
- Bedroom
- 11'3.35 m × 9'2.74 m
- Lower Level
- Laundry
- 7'2.13 m × 5'1.52 m
- Lower Level
- Patio
- 10'3.05 m × 10'3.05 m
- Floor
- Ensuite
- Pieces
- Other
- Main Floor
- Yes
- 2
- 2-Piece
- Main Floor
- No
- 4
- 4-Piece
- Lower Level
- No
- 3
- 3-Piece
-
Photo 1 of 26
-
Photo 2 of 26
-
Photo 3 of 26
-
Photo 4 of 26
-
Photo 5 of 26
-
Photo 6 of 26
-
Photo 7 of 26
-
Photo 8 of 26
-
Photo 9 of 26
-
Photo 10 of 26
-
Photo 11 of 26
-
Photo 12 of 26
-
Photo 13 of 26
-
Photo 14 of 26
-
Photo 15 of 26
-
Photo 16 of 26
-
Photo 17 of 26
-
Photo 18 of 26
-
Photo 19 of 26
-
Photo 20 of 26
-
Photo 21 of 26
-
Photo 22 of 26
-
Photo 23 of 26
-
Photo 24 of 26
-
Photo 25 of 26
-
Photo 26 of 26
Larger map options:
Listed by RE/MAX Camosun, sold on June, 2021
Data was last updated July 12, 2025 at 10:05 AM (UTC)
Area Statistics
- Listings on market:
- 19
- Avg list price:
- $1,154,900
- Min list price:
- $898,800
- Max list price:
- $2,100,000
- Avg days on market:
- 52
- Min days on market:
- 9
- Max days on market:
- 232
- Avg price per sq.ft.:
- $505.81
These statistics are generated based on the current listing's property type
and located in
Co Triangle. Average values are
derived using median calculations. This data is not produced by the MLS® system.
- CHRIS RONALD
- RE/MAX CAMOSUN
- 1 (778) 3500218
- Contact by Email
MLS® property information is provided under copyright© by the Vancouver Island Real Estate Board and Victoria Real Estate Board.
The information is from sources deemed reliable, but should not be relied upon without independent verification.
powered by myRealPage.com

