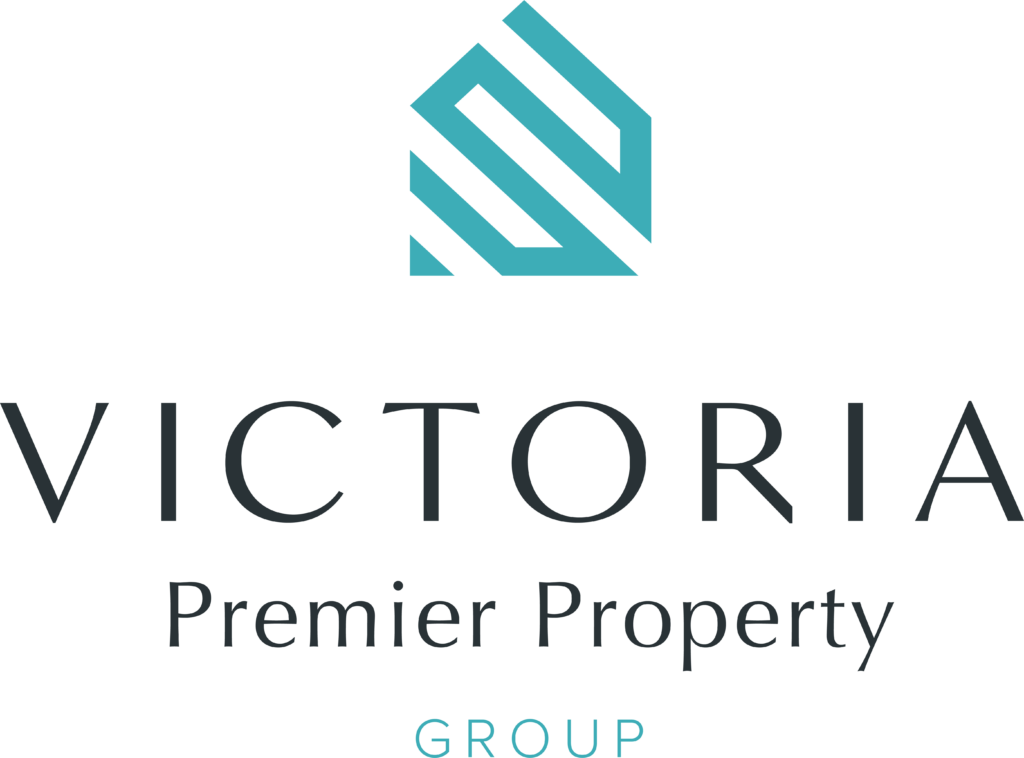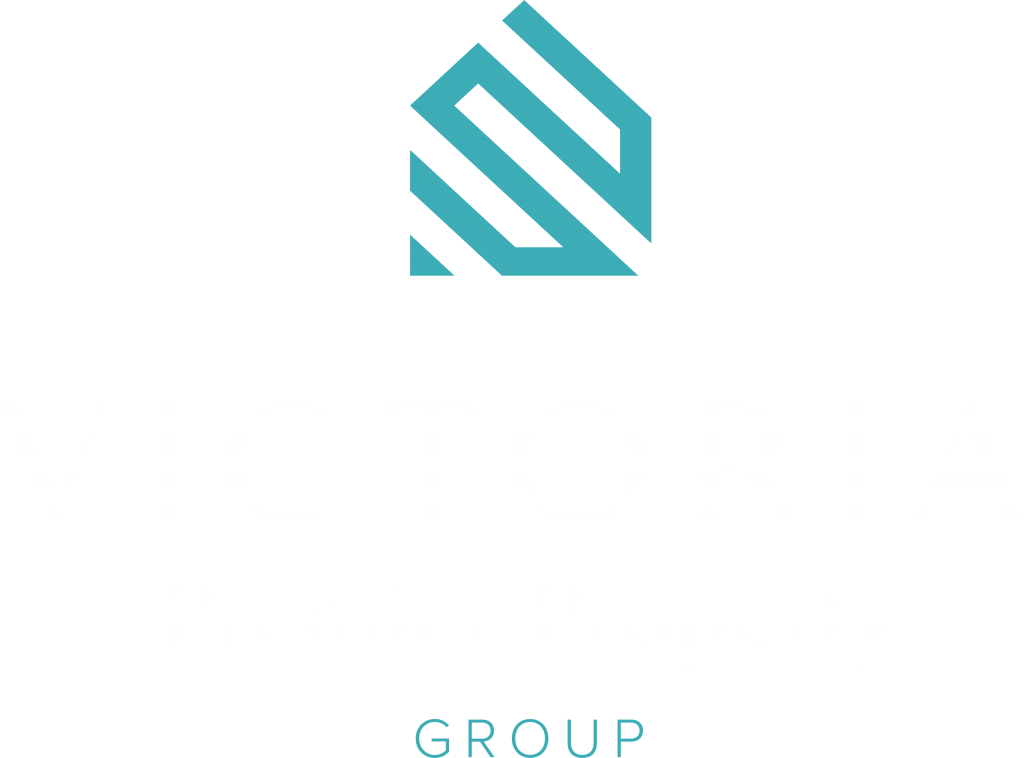104 3439 Ambrosia Cres
La Happy Valley
Langford
V9C 0K4
$675,000
Residential
beds: 3
baths: 2.0
1,415 sq. ft.
built: 2016
SOLD OVER THE LISTING PRICE!
- Status:
- Sold
- Prop. Type:
- Residential
- MLS® Num:
- 873819
- Sold Date:
- Jun 30, 2021
- Bedrooms:
- 3
- Bathrooms:
- 2
- Year Built:
- 2016
McCormick Meadows! Welcome home to this near new end unit featuring 3 bedrooms and 2 bathrooms. This beautiful home features main level open concept kitchen, dining and living areas with an abundance of light from the front and back, high ceilings, a great patio and backyard space. This home has a chefs kitchen with tons of storage, high-end appliances, quartz counters and a kitchen island perfect for entertaining. Directly off the kitchen you will find a large, private and sunny fully fenced back yard, perfect for pets, children, bbq's, outdoor games and more! A decent sized master bedroom with sitting area, another good sized bedroom, laundry and a bathroom round off the main level. Downstairs you will find a large bedroom (or use as a rec room, family room or office), 3-piece bath, storage under the stairs and a double car garage perfect for all your storage needs. Come be a part of this family friendly neigbourhood that is walking distance to school and only minutes to shopping.
- Price:
- $675,000
- Dwelling Type:
- Row/Townhouse
- Property Type:
- Residential
- Bedrooms:
- 3
- Bathrooms:
- 2.0
- Year Built:
- 2016
- Floor Area:
- 1,415 sq. ft.131 m2
- Lot Size:
- 1,742 sq. ft.162 m2
- MLS® Num:
- 873819
- Status:
- Sold
- Floor
- Type
- Size
- Other
- Main Floor
- Bedroom
- 11'3.35 m × 10'3.05 m
- Main Floor
- Primary Bedroom
- 13'3.96 m × 11'3.35 m
- Main Floor
- Deck
- 16'4.88 m × 4'1.22 m
- Main Floor
- Dining Room
- 11'3.35 m × 10'3.05 m
- Main Floor
- Living Room
- 16'4.88 m × 12'3.66 m
- Main Floor
- Kitchen
- 10'3.05 m × 9'2.74 m
- Main Floor
- Patio
- 16'4.88 m × 12'3.66 m
- Main Floor
- Balcony
- 15'4.57 m × 4'1.22 m
- Lower Level
- Entrance
- 8'2.44 m × 5'1.52 m
- Lower Level
- Garage
- 19'5.79 m × 19'5.79 m
- Lower Level
- Bedroom
- 19'5.79 m × 11'3.35 m
- Floor
- Ensuite
- Pieces
- Other
- Main Floor
- No
- 4
- 4-Piece
- Lower Level
- No
- 3
- 3-Piece
-
Photo 1 of 28
-
Photo 2 of 28
-
Photo 3 of 28
-
Photo 4 of 28
-
Photo 5 of 28
-
Photo 6 of 28
-
Photo 7 of 28
-
Photo 8 of 28
-
Photo 9 of 28
-
Photo 10 of 28
-
Photo 11 of 28
-
Photo 12 of 28
-
Photo 13 of 28
-
Photo 14 of 28
-
Photo 15 of 28
-
Photo 16 of 28
-
Photo 17 of 28
-
Photo 18 of 28
-
Photo 19 of 28
-
Photo 20 of 28
-
Photo 21 of 28
-
Photo 22 of 28
-
Photo 23 of 28
-
Photo 24 of 28
-
Photo 25 of 28
-
Photo 26 of 28
-
Photo 27 of 28
-
Photo 28 of 28
Larger map options:
Listed by RE/MAX Camosun, sold on June, 2021
Data was last updated July 12, 2025 at 10:05 AM (UTC)
Area Statistics
- Listings on market:
- 56
- Avg list price:
- $849,500
- Min list price:
- $599,000
- Max list price:
- $2,775,000
- Avg days on market:
- 50
- Min days on market:
- 1
- Max days on market:
- 310
- Avg price per sq.ft.:
- $499.6
These statistics are generated based on the current listing's property type
and located in
La Happy Valley. Average values are
derived using median calculations. This data is not produced by the MLS® system.
- CHRIS RONALD
- RE/MAX CAMOSUN
- 1 (778) 3500218
- Contact by Email
MLS® property information is provided under copyright© by the Vancouver Island Real Estate Board and Victoria Real Estate Board.
The information is from sources deemed reliable, but should not be relied upon without independent verification.
powered by myRealPage.com

