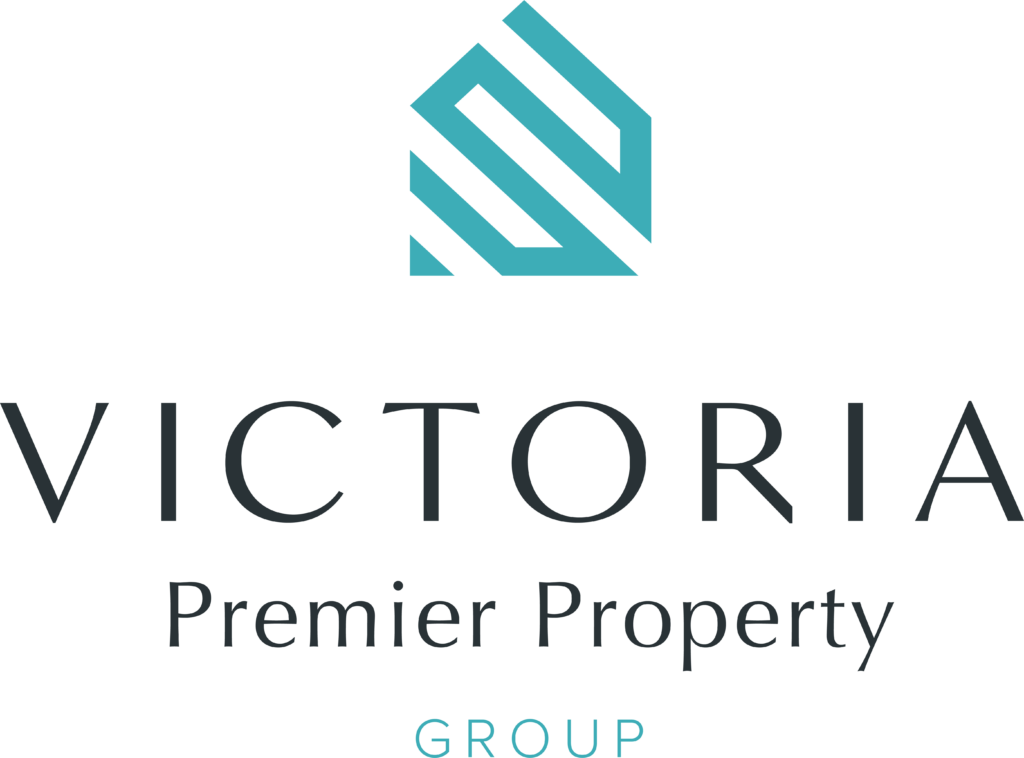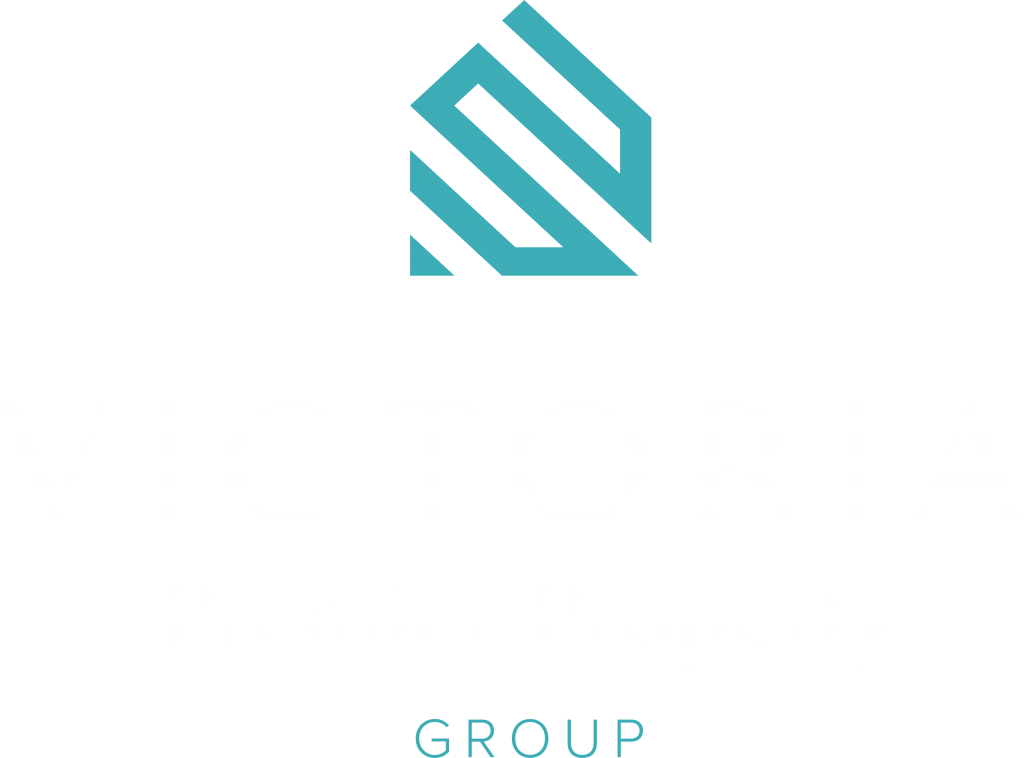203 317 E Burnside Rd
Vi Burnside
Victoria
V9A 1A6
$520,000
Residential
beds: 2
baths: 2.0
890 sq. ft.
built: 2016
- Status:
- Sold
- Prop. Type:
- Residential
- MLS® Num:
- 878844
- Sold Date:
- Aug 23, 2021
- Bedrooms:
- 2
- Bathrooms:
- 2
- Year Built:
- 2016
Make yourself at home in this beautiful south-facing corner unit on the quiet side of the building. Enjoy a morning coffee, entertain friends or start a container garden on the spacious south-facing balcony. Large 2 bedroom & den condo with 9’ ceilings, includes a modern kitchen, stainless steel appliances & wide plank laminate flooring. The bathrooms include in-floor radiant heat & modern, clean fixtures. Primary bedroom has a walk-in closet & the second bedroom has a custom feature wall. The bright living room offers an electric fireplace & open concept layout that leads into the kitchen. Also included is its own in-suite laundry, secured underground parking, bike storage, roller blinds & WiFi thermostats to control your home climate remotely. Bonus den offers a great space to work from home or a play space for kids. Centrally located to Mayfair Mall, Uptown, Tillicum Mall & local amenities. Hop on the nearby Galloping Goose or take a direct bus to Downtown, UVic & Camosun College.
- Price:
- $520,000
- Dwelling Type:
- Condo Apartment
- Property Type:
- Residential
- Bedrooms:
- 2
- Bathrooms:
- 2.0
- Year Built:
- 2016
- Floor Area:
- 890 sq. ft.82.7 m2
- Lot Size:
- 871 sq. ft.80.9 m2
- MLS® Num:
- 878844
- Status:
- Sold
- Floor
- Type
- Size
- Other
- Main Floor
- Den
- 9'2.74 m × 6'1.83 m
- Main Floor
- Bedroom
- 12'3.66 m × 9'2.74 m
- Main Floor
- Balcony
- 9'2.74 m × 9'2.74 m
- Main Floor
- Entrance
- 8'2.44 m × 6'1.83 m
- Main Floor
- Primary Bedroom
- 12'3.66 m × 9'2.74 m
- Main Floor
- Living Room
- 9'2.74 m × 9'2.74 m
- Main Floor
- Kitchen
- 13'3.96 m × 9'2.74 m
- Main Floor
- Dining Room
- 9'2.74 m × 6'1.83 m
- Floor
- Ensuite
- Pieces
- Other
- Main Floor
- Yes
- 3
- 3-Piece
- Main Floor
- No
- 4
- 4-Piece
-
Photo 1 of 24
-
Photo 2 of 24
-
Photo 3 of 24
-
Photo 4 of 24
-
Photo 5 of 24
-
Photo 6 of 24
-
Photo 7 of 24
-
Photo 8 of 24
-
Photo 9 of 24
-
Photo 10 of 24
-
Photo 11 of 24
-
Photo 12 of 24
-
Photo 13 of 24
-
Photo 14 of 24
-
Photo 15 of 24
-
Photo 16 of 24
-
Photo 17 of 24
-
Photo 18 of 24
-
Photo 19 of 24
-
Photo 20 of 24
-
Photo 21 of 24
-
Photo 22 of 24
-
Photo 23 of 24
-
Photo 24 of 24
Larger map options:
Listed by RE/MAX Camosun, sold on August, 2021
Data was last updated July 12, 2025 at 08:05 AM (UTC)
Area Statistics
- Listings on market:
- 40
- Avg list price:
- $592,450
- Min list price:
- $328,800
- Max list price:
- $3,995,000
- Avg days on market:
- 52
- Min days on market:
- 1
- Max days on market:
- 492
- Avg price per sq.ft.:
- $602.24
These statistics are generated based on the current listing's property type
and located in
Vi Burnside. Average values are
derived using median calculations. This data is not produced by the MLS® system.
- CHRIS RONALD
- RE/MAX CAMOSUN
- 1 (778) 3500218
- Contact by Email
MLS® property information is provided under copyright© by the Vancouver Island Real Estate Board and Victoria Real Estate Board.
The information is from sources deemed reliable, but should not be relied upon without independent verification.
powered by myRealPage.com

