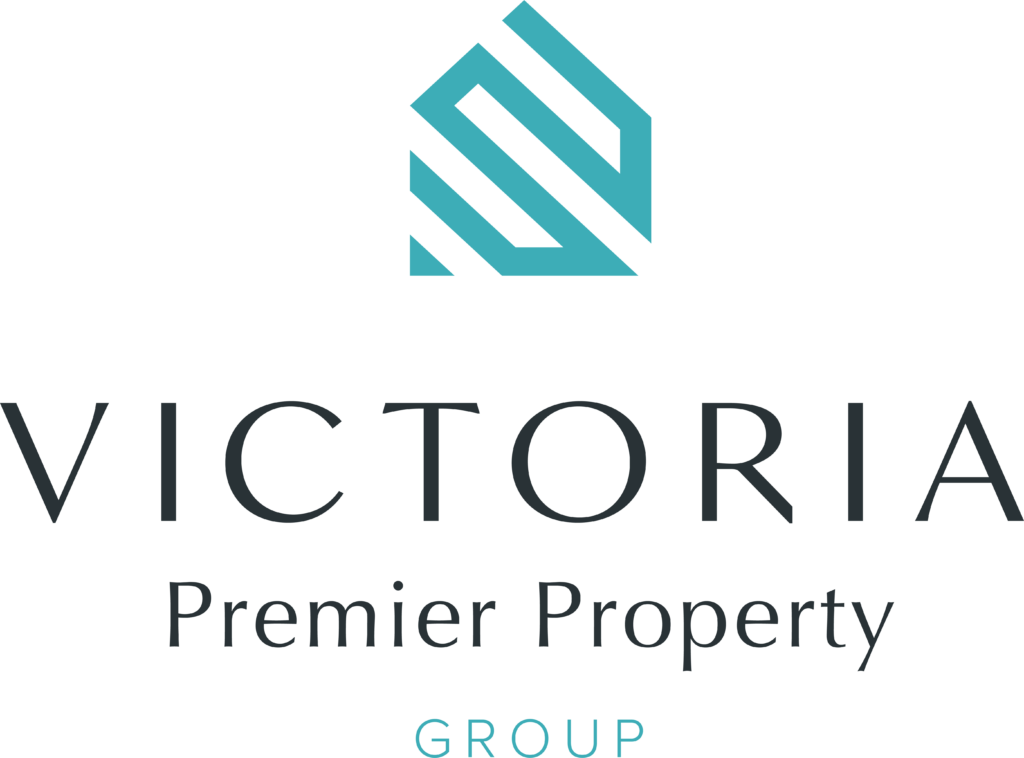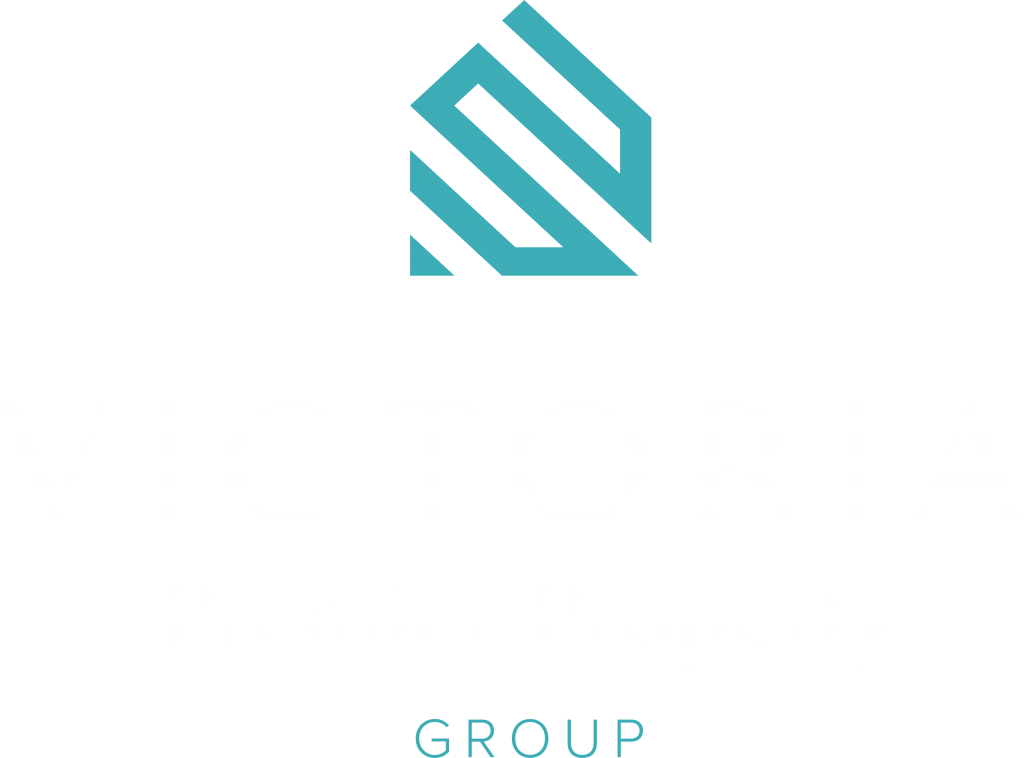2041 Winmeadow Pl
Si Sidney South-West
Sidney
V8L 4S3
$1,105,000
Residential
beds: 3
baths: 2.0
1,629 sq. ft.
built: 1984
SOLD OVER THE LISTING PRICE!
- Status:
- Sold
- Prop. Type:
- Residential
- MLS® Num:
- 893886
- Sold Date:
- Apr 22, 2022
- Bedrooms:
- 3
- Bathrooms:
- 2
- Year Built:
- 1984
FIRST TIME ON THE MARKET is this lovingly maintained & updated semi-custom family home located on a quiet cul-de-sac in Sidney. This lovely 3 bedroom, 2 bathroom split level home has a great layout with just over 1,600 SqFt of living space. The living room is spacious & bright with picture windows, vaulted ceilings, & a cozy electric fireplace. There is a separate dining room that leads into the kitchen with plenty of cabinet space, an eating area & newer Stainless appliances. This overlooks the sunken family room/den. The family room has french doors opening out to the entertainment-sized patio space, a fully fenced south-facing yard with mature landscape, and a garden shed. The upstairs offers 2 good-sized beds, an updated bathroom, spacious master bed & updated ensuite. New flooring throughout, new paint, light fixtures & hot water tank. There is a heated crawl space for plenty of storage. A short walk to shops & restaurants, Panorama rec, Reay Park, Airport & Ferry terminal.
- Price:
- $1,105,000
- Dwelling Type:
- Single Family Detached
- Property Type:
- Residential
- Home Style:
- West Coast
- Bedrooms:
- 3
- Bathrooms:
- 2.0
- Year Built:
- 1984
- Floor Area:
- 1,629 sq. ft.151 m2
- Lot Size:
- 6,497 sq. ft.604 m2
- MLS® Num:
- 893886
- Status:
- Sold
- Floor
- Type
- Size
- Other
- Main Floor
- Dining Room
- 12'3.66 m × 9'2.74 m
- Main Floor
- Living Room
- 22'6.71 m × 12'3.66 m
- Main Floor
- Kitchen
- 13'3.96 m × 12'3.66 m
- 2nd Floor
- Bedroom
- 10'3.05 m × 8'2.44 m
- 2nd Floor
- Bedroom
- 12'3.66 m × 10'3.05 m
- 2nd Floor
- Primary Bedroom
- 13'3.96 m × 12'3.66 m
- Lower Level
- Entrance
- 9'2.74 m × 5'1.52 m
- Lower Level
- Laundry
- 12'3.66 m × 8'2.44 m
- Lower Level
- Family Room
- 15'4.57 m × 12'3.66 m
- Patio
- 14'4.27 m × 12'3.66 m
- Carport
- 20'6.10 m × 16'4.88 m
- Floor
- Ensuite
- Pieces
- Other
- 2nd Floor
- Yes
- 3
- 3-Piece
- 2nd Floor
- No
- 4
- 4-Piece
-
Photo 1 of 34
-
Photo 2 of 34
-
Photo 3 of 34
-
Photo 4 of 34
-
Photo 5 of 34
-
Photo 6 of 34
-
Photo 7 of 34
-
Photo 8 of 34
-
Photo 9 of 34
-
Photo 10 of 34
-
Photo 11 of 34
-
Photo 12 of 34
-
Photo 13 of 34
-
Photo 14 of 34
-
Photo 15 of 34
-
Photo 16 of 34
-
Photo 17 of 34
-
Photo 18 of 34
-
Photo 19 of 34
-
Photo 20 of 34
-
Photo 21 of 34
-
Photo 22 of 34
-
Photo 23 of 34
-
Photo 24 of 34
-
Photo 25 of 34
-
Photo 26 of 34
-
Photo 27 of 34
-
Photo 28 of 34
-
Photo 29 of 34
-
Photo 30 of 34
-
Photo 31 of 34
-
Photo 32 of 34
-
Photo 33 of 34
-
Photo 34 of 34
Larger map options:
Listed by RE/MAX Camosun, sold on April, 2022
Data was last updated July 12, 2025 at 10:05 AM (UTC)
Area Statistics
- Listings on market:
- 157
- Avg list price:
- $919,000
- Min list price:
- $399,000
- Max list price:
- $5,499,000
- Avg days on market:
- 40
- Min days on market:
- 1
- Max days on market:
- 170
- Avg price per sq.ft.:
- $670.33
These statistics are generated based on the current listing's property type
and located in
Sidney. Average values are
derived using median calculations. This data is not produced by the MLS® system.
- CHRIS RONALD
- RE/MAX CAMOSUN
- 1 (778) 3500218
- Contact by Email
MLS® property information is provided under copyright© by the Vancouver Island Real Estate Board and Victoria Real Estate Board.
The information is from sources deemed reliable, but should not be relied upon without independent verification.
powered by myRealPage.com

