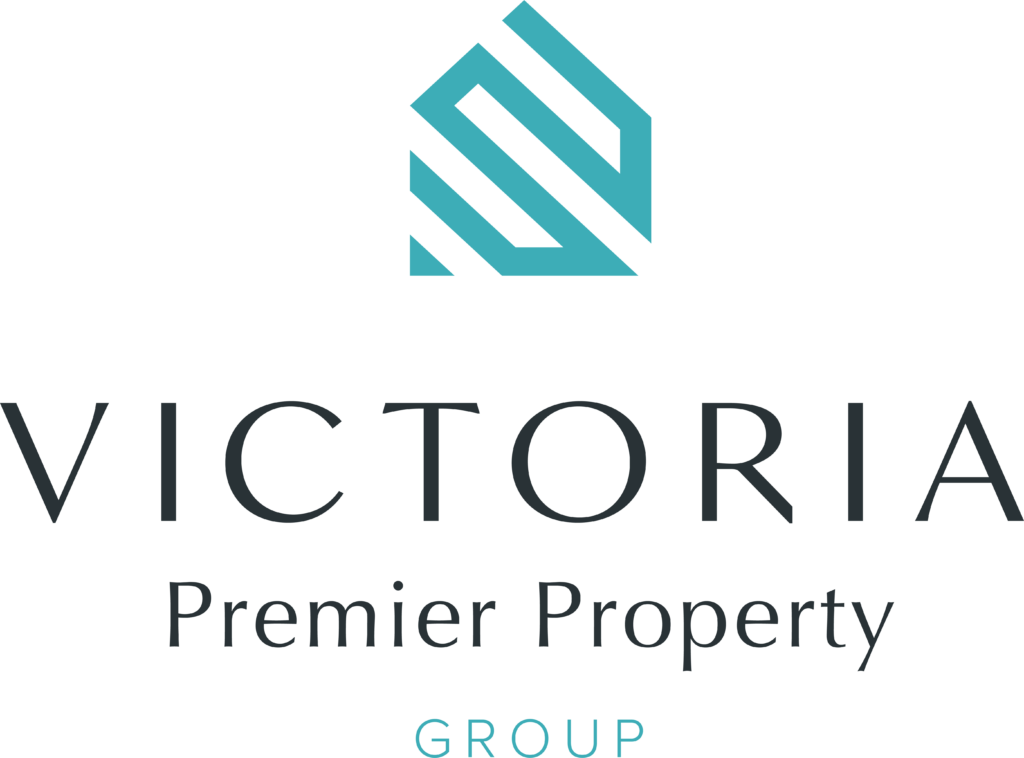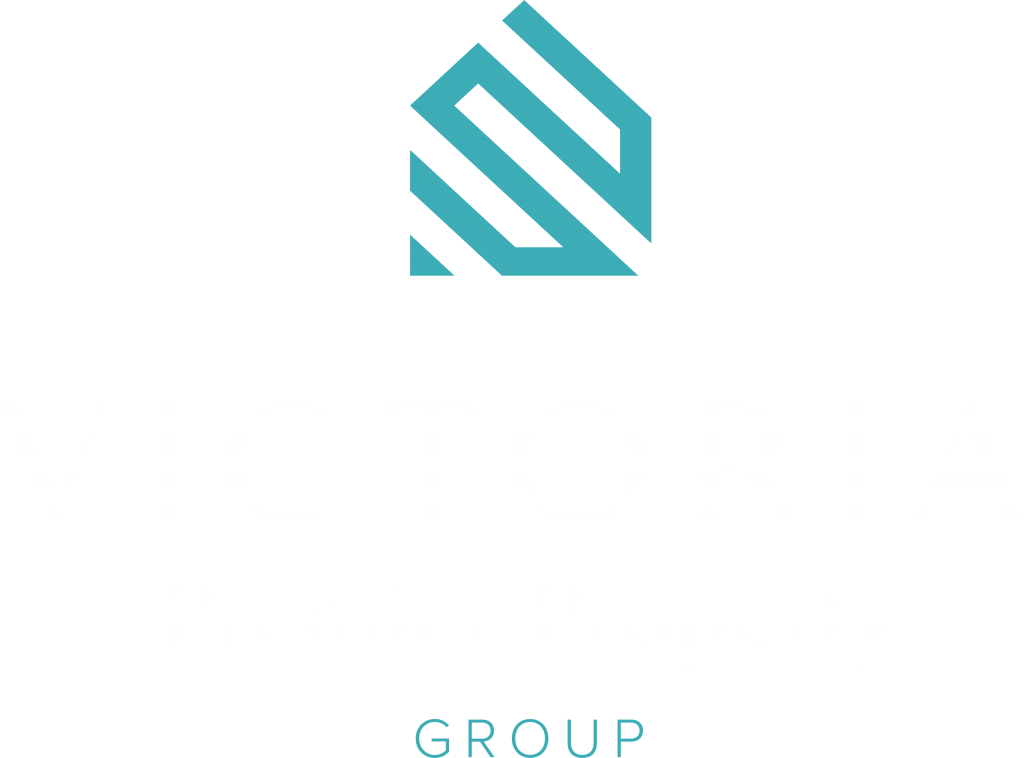6523 Steeple Chase
Sk Sooke Vill Core
Sooke
V9Z 0W3
$953,500
Residential
beds: 4
baths: 3.0
2,213 sq. ft.
built: 2007
SOLD OVER THE LISTING PRICE!
- Status:
- Sold
- Prop. Type:
- Residential
- MLS® Num:
- 894312
- Sold Date:
- Apr 28, 2022
- Bedrooms:
- 4
- Bathrooms:
- 3
- Year Built:
- 2007
Wonderful family home ideally situated in the family friendly Church Hill Meadows. Well kept 4+ bdrm, 3 bath includes self contained 1 bdrm suite with own laundry. Upstairs offers main level living w/a spacious living room & large south facing picture window. Open dining area leads to beautiful maple kitchen w/plenty of cabinetry, ss appliances, access to large deck perfect for entertaining w/stairs leading to fully fenced backyard. Engineered solid oak hardwood on main w/newer carpeting in bedrooms. Generous primary bdrm w/walk in closet, & 4 pc ensuite, 2 bdrms & 4 pc bath complete the main. Bathrooms w/stone flooring & ceramic down. Downstairs finds a den (currently used as a bdrm), laundry area, & access to heated garage w/running water, & access to large self contained 1 bdrm walk out suite w/large covered patio. EV Charger. A perfect family home & great investors package. Close to bilingual elem & middle school, walk to parks, trails, rec centre, public transit & all amenities.
- Price:
- $953,500
- Dwelling Type:
- Single Family Detached
- Property Type:
- Residential
- Bedrooms:
- 4
- Bathrooms:
- 3.0
- Year Built:
- 2007
- Floor Area:
- 2,213 sq. ft.206 m2
- Lot Size:
- 4,375 sq. ft.406 m2
- MLS® Num:
- 894312
- Status:
- Sold
- Floor
- Type
- Size
- Other
- Main Floor
- Bedroom
- 12'3.66 m × 9'2.74 m
- Main Floor
- Primary Bedroom
- 14'4.27 m × 13'3.96 m
- Main Floor
- Walk-in Closet
- 6'1.83 m × 5'1.52 m
- Main Floor
- Deck
- 12'3.66 m × 10'3.05 m
- Main Floor
- Dining Room
- 13'3.96 m × 8'2.44 m
- Main Floor
- Kitchen
- 14'4.27 m × 11'3.35 m
- Main Floor
- Bedroom
- 12'3.66 m × 10'3.05 m
- Main Floor
- Living Room
- 16'4.88 m × 15'4.57 m
- Lower Level
- Dining-Additional
- 14'4.27 m × 8'2.44 m
- Lower Level
- Bedroom
- 13'3.96 m × 10'3.05 m
- Lower Level
- Kitchen-Additional
- 11'3.35 m × 8'2.44 m
- Lower Level
- Entrance
- 6'1.83 m × 6'1.83 m
- Lower Level
- Living-Additional
- 14'4.27 m × 13'3.96 m
- Lower Level
- Patio
- 28'8.53 m × 10'3.05 m
- Lower Level
- Garage
- 22'6.71 m × 11'3.35 m
- Lower Level
- Den
- 12'3.66 m × 9'2.74 m
- Floor
- Ensuite
- Pieces
- Other
- Main Floor
- Yes
- 4
- 4-Piece
- Main Floor
- No
- 4
- 4-Piece
- Lower Level
- No
- 4
- 4-Piece
-
Photo 1 of 50
-
Photo 2 of 50
-
Photo 3 of 50
-
Photo 4 of 50
-
Photo 5 of 50
-
Photo 6 of 50
-
Photo 7 of 50
-
Photo 8 of 50
-
Photo 9 of 50
-
Photo 10 of 50
-
Photo 11 of 50
-
Photo 12 of 50
-
Photo 13 of 50
-
Photo 14 of 50
-
Photo 15 of 50
-
Photo 16 of 50
-
Photo 17 of 50
-
Photo 18 of 50
-
Photo 19 of 50
-
Photo 20 of 50
-
Photo 21 of 50
-
Photo 22 of 50
-
Photo 23 of 50
-
Photo 24 of 50
-
Photo 25 of 50
-
Photo 26 of 50
-
Photo 27 of 50
-
Photo 28 of 50
-
Photo 29 of 50
-
Photo 30 of 50
-
Photo 31 of 50
-
Photo 32 of 50
-
Photo 33 of 50
-
Photo 34 of 50
-
Photo 35 of 50
-
Photo 36 of 50
-
Photo 37 of 50
-
Photo 38 of 50
-
Photo 39 of 50
-
Photo 40 of 50
-
Photo 41 of 50
-
Photo 42 of 50
-
Photo 43 of 50
-
Photo 44 of 50
-
Photo 45 of 50
-
Photo 46 of 50
-
Photo 47 of 50
-
Photo 48 of 50
-
Photo 49 of 50
-
Photo 50 of 50
Larger map options:
Listed by One Percent Realty, sold on April, 2022
Data was last updated June 1, 2025 at 02:05 AM (UTC)
Area Statistics
- Listings on market:
- 75
- Avg list price:
- $729,000
- Min list price:
- $349,900
- Max list price:
- $1,899,900
- Avg days on market:
- 44
- Min days on market:
- 1
- Max days on market:
- 247
- Avg price per sq.ft.:
- $464.29
These statistics are generated based on the current listing's property type
and located in
Sk Sooke Vill Core. Average values are
derived using median calculations.
- CHRIS RONALD
- RE/MAX CAMOSUN
- 1 (778) 3500218
- Contact by Email
MLS® property information is provided under copyright© by the Vancouver Island Real Estate Board and Victoria Real Estate Board.
The information is from sources deemed reliable, but should not be relied upon without independent verification.
powered by myRealPage.com

