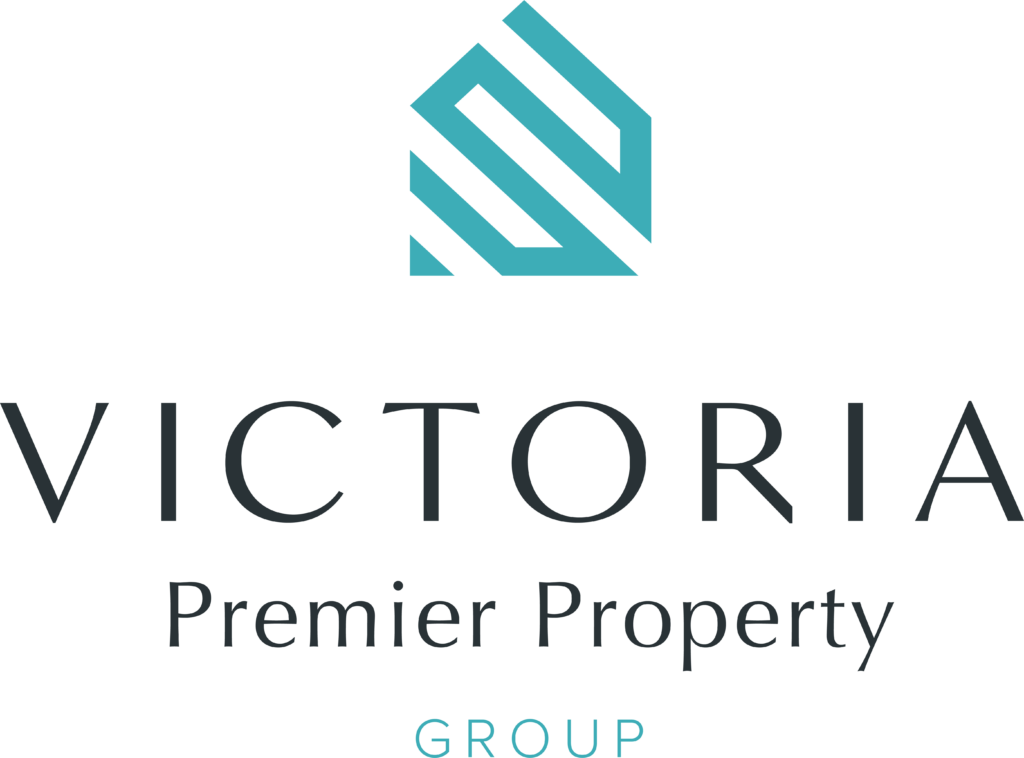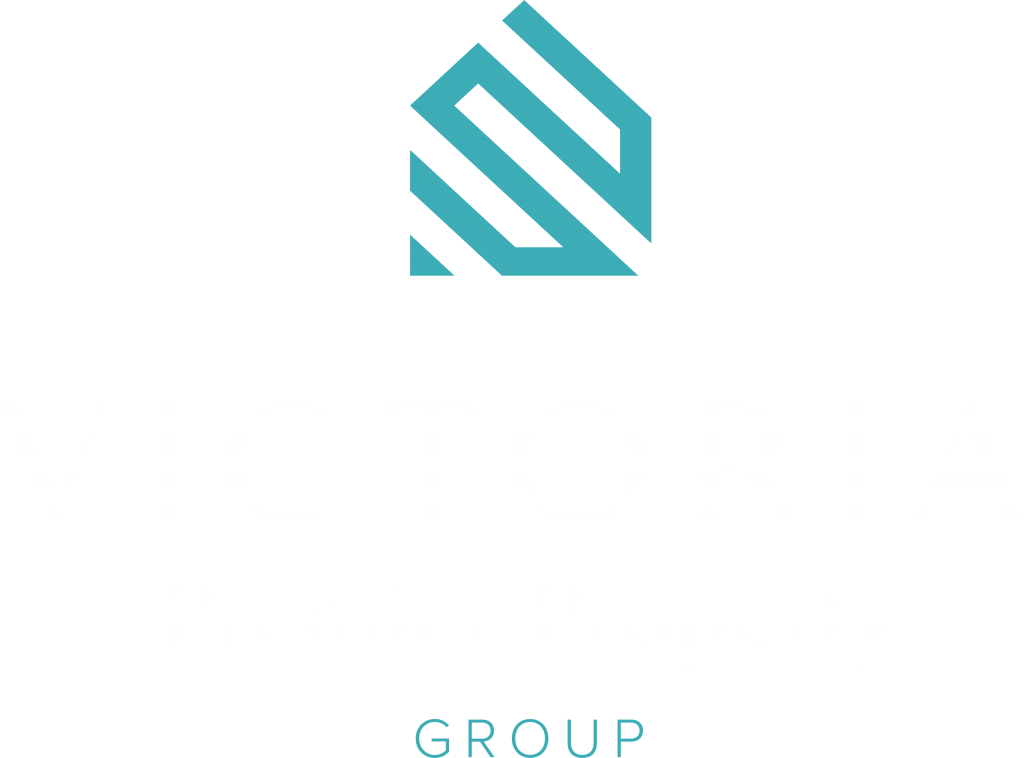6646 Eakin Dr
Sk Broomhill
Sooke
V9Z 0V3
$860,000
Residential
beds: 4
baths: 3.0
2,187 sq. ft.
built: 1990
- Status:
- Sold
- Prop. Type:
- Residential
- MLS® Num:
- 906583
- Sold Date:
- Aug 31, 2022
- Bedrooms:
- 4
- Bathrooms:
- 3
- Year Built:
- 1990
Spacious Family home with a mortgage helper on a quiet Cul de sac. The home offers 3 bedrooms/2 bathrooms on the Main and a 1 Bedroom Suite. Updated open concept Kitchen, Living Room and Dining Room provides for ease of entertaining, situated on a large 10,400 sqft lot with a north west exposure to maximize sun in the summer months. Outdoor upper and lower decks off the kitchen are great for entertaining and enjoying the gorgeous views of the Sooke Hills. Upgrades to the home include, Vinyl Plank Flooring in the downstairs suite, wood and tile floors in the upper living areas, new fireplace mantel, new kitchen appliances, Heat pump down with ability to add a ductless upstairs. Double Car Garage with additional parking for up to 6 vehicles including RV and Boat parking, fully fenced back yard, metal roof, a short stroll to Parks, Bus stops, and amenities.
- Price:
- $860,000
- Dwelling Type:
- Single Family Detached
- Property Type:
- Residential
- Bedrooms:
- 4
- Bathrooms:
- 3.0
- Year Built:
- 1990
- Floor Area:
- 2,187 sq. ft.203 m2
- Lot Size:
- 10,454 sq. ft.971 m2
- MLS® Num:
- 906583
- Status:
- Sold
- Floor
- Type
- Size
- Other
- Main Floor
- Living Room
- 15'4.57 m × 13'3.96 m
- Main Floor
- Bedroom
- 11'3.35 m × 10'3.05 m
- Main Floor
- Bedroom
- 10'3.05 m × 10'3.05 m
- Main Floor
- Dining Room
- 13'3.96 m × 10'3.05 m
- Main Floor
- Kitchen
- 15'4.57 m × 11'3.35 m
- Main Floor
- Primary Bedroom
- 14'4.27 m × 11'3.35 m
- Main Floor
- Deck
- 13'3.96 m × 12'3.66 m
- Lower Level
- Entrance
- 9'2.74 m × 4'1.22 m
- Lower Level
- Garage
- 20'6.10 m × 20'6.10 m
- Lower Level
- Kitchen
- 11'3.35 m × 10'3.05 m
- Lower Level
- Laundry
- 9'2.74 m × 5'1.52 m
- Lower Level
- Entrance
- 11'3.35 m × 6'1.83 m
- Lower Level
- Bedroom
- 14'4.27 m × 10'3.05 m
- Lower Level
- Family Room
- 21'6.40 m × 13'3.96 m
- Floor
- Ensuite
- Pieces
- Other
- Main Floor
- Yes
- 3
- 3-Piece
- Main Floor
- No
- 4
- 4-Piece
- Lower Level
- No
- 3
- 3-Piece
-
Photo 1 of 53
-
Photo 2 of 53
-
Photo 3 of 53
-
Photo 4 of 53
-
Photo 5 of 53
-
Photo 6 of 53
-
Photo 7 of 53
-
Photo 8 of 53
-
Photo 9 of 53
-
Photo 10 of 53
-
Photo 11 of 53
-
Photo 12 of 53
-
Photo 13 of 53
-
Photo 14 of 53
-
Photo 15 of 53
-
Photo 16 of 53
-
Photo 17 of 53
-
Photo 18 of 53
-
Photo 19 of 53
-
Photo 20 of 53
-
Photo 21 of 53
-
Photo 22 of 53
-
Photo 23 of 53
-
Photo 24 of 53
-
Photo 25 of 53
-
Photo 26 of 53
-
Photo 27 of 53
-
Photo 28 of 53
-
Photo 29 of 53
-
Photo 30 of 53
-
Photo 31 of 53
-
Photo 32 of 53
-
Photo 33 of 53
-
Photo 34 of 53
-
Photo 35 of 53
-
Photo 36 of 53
-
Photo 37 of 53
-
Photo 38 of 53
-
Photo 39 of 53
-
Photo 40 of 53
-
Photo 41 of 53
-
Photo 42 of 53
-
Photo 43 of 53
-
Photo 44 of 53
-
Photo 45 of 53
-
Photo 46 of 53
-
Photo 47 of 53
-
Photo 48 of 53
-
Photo 49 of 53
-
Photo 50 of 53
-
Photo 51 of 53
-
Photo 52 of 53
-
Photo 53 of 53
Virtual Tour
Larger map options:
Listed by RE/MAX Camosun, sold on August, 2022
Data was last updated December 22, 2024 at 06:05 AM (UTC)
Area Statistics
- Listings on market:
- 40
- Avg list price:
- $847,400
- Min list price:
- $450,000
- Max list price:
- $1,424,000
- Avg days on market:
- 81
- Min days on market:
- 2
- Max days on market:
- 268
- Avg price per sq.ft.:
- $460.79
These statistics are generated based on the current listing's property type
and located in
Sk Broomhill. Average values are
derived using median calculations.
- CHRIS RONALD
- RE/MAX CAMOSUN
- 1 (778) 3500218
- Contact by Email
MLS® property information is provided under copyright© by the Vancouver Island Real Estate Board and Victoria Real Estate Board.
The information is from sources deemed reliable, but should not be relied upon without independent verification.
powered by myRealPage.com

