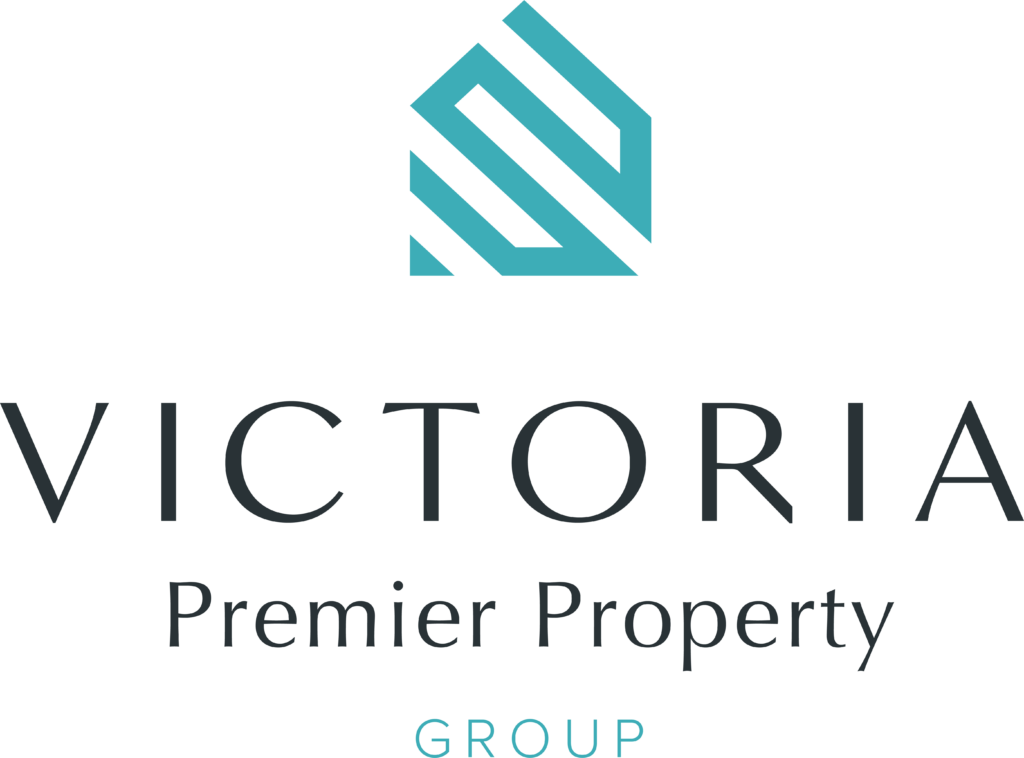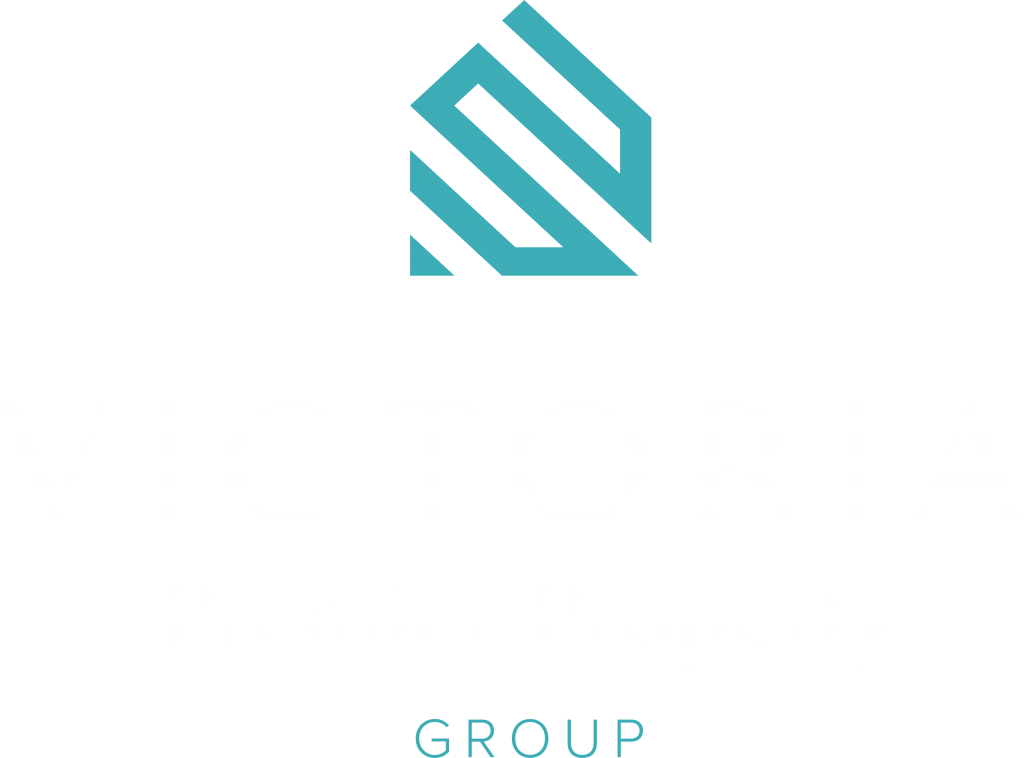2757 Dufferin Ave
OB Estevan
Oak Bay
V8R 3L5
$1,600,000
Residential
beds: 3
baths: 2.0
2,584 sq. ft.
built: 1937
- Status:
- Sold
- Prop. Type:
- Residential
- MLS® Num:
- 909966
- Sold Date:
- Aug 16, 2022
- Bedrooms:
- 3
- Bathrooms:
- 2
- Year Built:
- 1937
Uplands Border! This lovely 1937 built character home is set on an extra large lot in one of Oak Bay’s most sought after locations. The long-term owners have cared for and enjoyed this beautiful home for over 31 years. The main floor offers an entertainment sized living room with FP, separate dining room, large kitchen w/eating area plus family room with FP, full bathroom and spacious bedroom. Upstairs is currently used as the Master suite with walk in closet and second full bathroom. Downstairs has another bedroom/rec room, laundry area plus lots of great storage and access to the drive in garage. The floorplan was formerly utilized as a 5 bedroom home. There is a great Southwest facing deck with access to the rear yard and lots of extra parking from the rear lane. This lot size of 12,000 sq.ft. offering tremendous development potential! If you’ve been searching for that special home in Oak Bay then you will want to see this immaculate gem!
- Price:
- $1,600,000
- Dwelling Type:
- Single Family Detached
- Property Type:
- Residential
- Bedrooms:
- 3
- Bathrooms:
- 2.0
- Year Built:
- 1937
- Floor Area:
- 2,584 sq. ft.240 m2
- Lot Size:
- 12,000 sq. ft.1,115 m2
- MLS® Num:
- 909966
- Status:
- Sold
- Floor
- Type
- Size
- Other
- Main Floor
- Deck
- 12'3.66 m × 12'3.66 m
- Main Floor
- Bedroom
- 12'3.66 m × 12'3.66 m
- Main Floor
- Living Room
- 20'6.10 m × 15'4.57 m
- Main Floor
- Deck
- 12'3.66 m × 11'3.35 m
- Main Floor
- Dining Room
- 13'3.96 m × 12'3.66 m
- Main Floor
- Entrance
- 11'3.35 m × 7'2.13 m
- Main Floor
- Family Room
- 14'4.27 m × 11'3.35 m
- Main Floor
- Patio
- 18'5.49 m × 16'4.88 m
- Main Floor
- Eating Area
- 9'2.74 m × 7'2.13 m
- Main Floor
- Kitchen
- 13'3.96 m × 11'3.35 m
- 2nd Floor
- Primary Bedroom
- 19'5.79 m × 16'4.88 m
- 2nd Floor
- Walk-in Closet
- 18'5.49 m × 6'1.83 m
- Lower Level
- Garage
- 20'6.10 m × 12'3.66 m
- Lower Level
- Bedroom
- 23'7.01 m × 17'5.18 m
- Lower Level
- Basement
- 19'5.79 m × 18'5.49 m
- Lower Level
- Basement
- 21'6.40 m × 5'1.52 m
- Floor
- Ensuite
- Pieces
- Other
- Main Floor
- No
- 4
- 4-Piece
- 2nd Floor
- No
- 4
- 4-Piece
-
Photo 1 of 32
-
Photo 2 of 32
-
Photo 3 of 32
-
Photo 4 of 32
-
Photo 5 of 32
-
Photo 6 of 32
-
Photo 7 of 32
-
Photo 8 of 32
-
Photo 9 of 32
-
Photo 10 of 32
-
Photo 11 of 32
-
Photo 12 of 32
-
Photo 13 of 32
-
Photo 14 of 32
-
Photo 15 of 32
-
Photo 16 of 32
-
Photo 17 of 32
-
Photo 18 of 32
-
Photo 19 of 32
-
Photo 20 of 32
-
Photo 21 of 32
-
Photo 22 of 32
-
Photo 23 of 32
-
Photo 24 of 32
-
Photo 25 of 32
-
Photo 26 of 32
-
Photo 27 of 32
-
Photo 28 of 32
-
Photo 29 of 32
-
Photo 30 of 32
-
Photo 31 of 32
-
Photo 32 of 32
Larger map options:
Listed by RE/MAX Camosun, sold on August, 2022
Data was last updated June 1, 2025 at 02:05 PM (UTC)
Area Statistics
- Listings on market:
- 11
- Avg list price:
- $1,849,000
- Min list price:
- $669,900
- Max list price:
- $4,495,000
- Avg days on market:
- 34
- Min days on market:
- 4
- Max days on market:
- 143
- Avg price per sq.ft.:
- $880.55
These statistics are generated based on the current listing's property type
and located in
OB Estevan. Average values are
derived using median calculations.
- CHRIS RONALD
- RE/MAX CAMOSUN
- 1 (778) 3500218
- Contact by Email
MLS® property information is provided under copyright© by the Vancouver Island Real Estate Board and Victoria Real Estate Board.
The information is from sources deemed reliable, but should not be relied upon without independent verification.
powered by myRealPage.com

