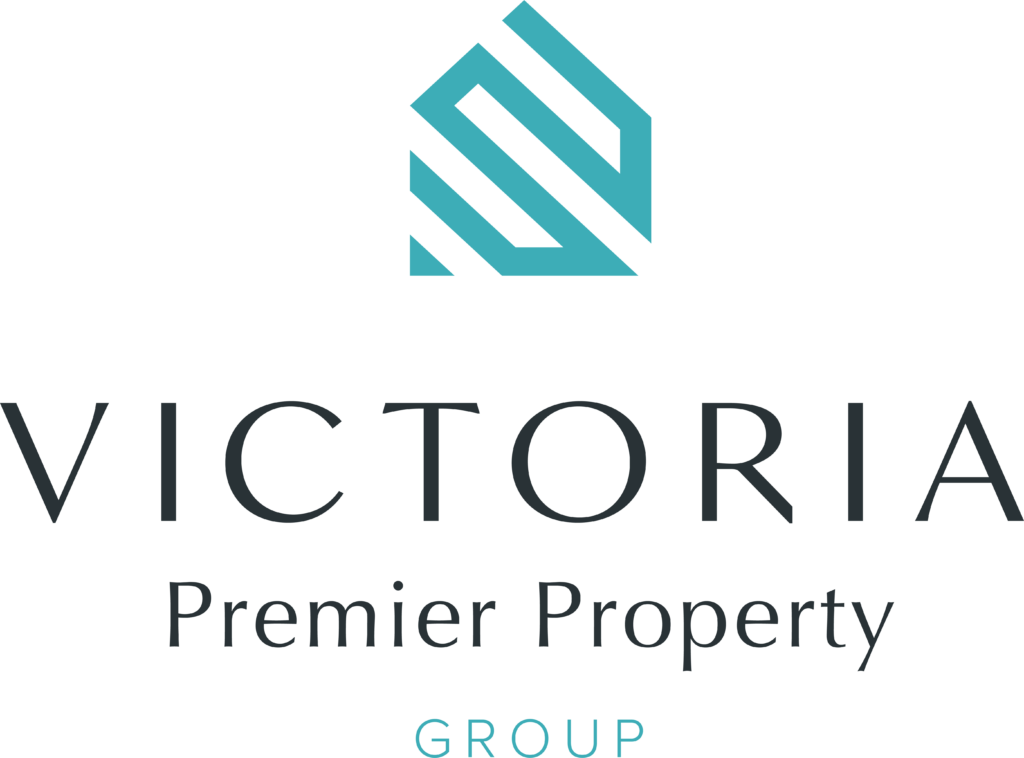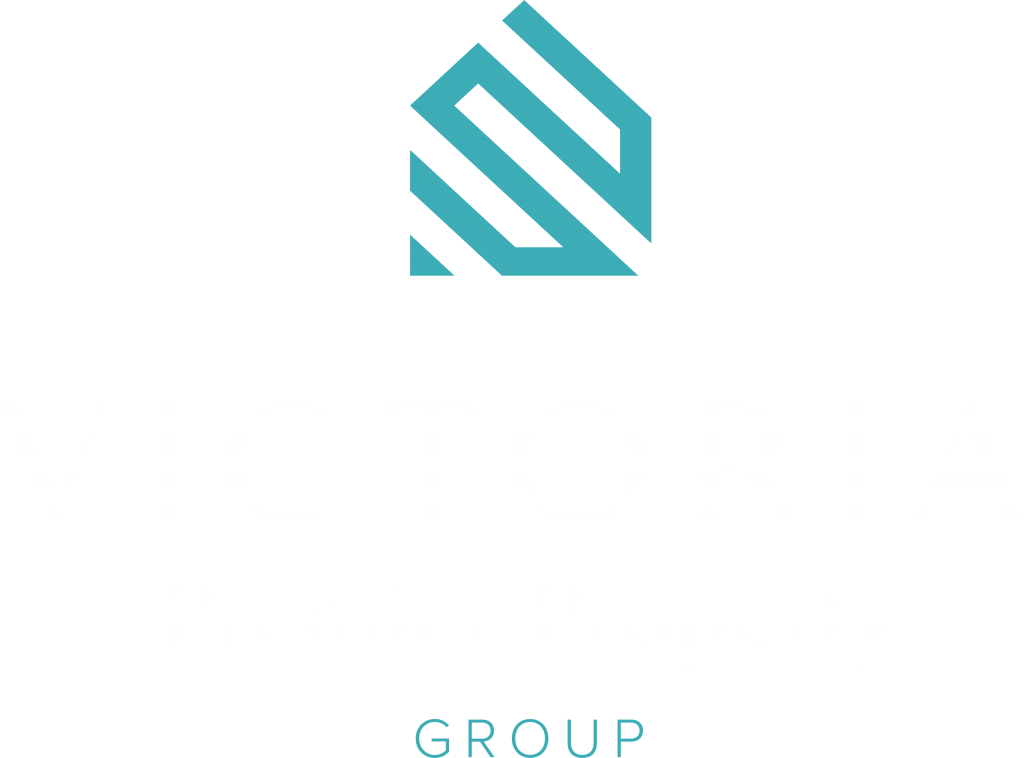7421 Veyaness Rd
CS Saanichton
Central Saanich
V8M 1V9
$899,000
Residential
beds: 3
baths: 3.0
1,937 sq. ft.
built: 1988
- Status:
- Sold
- Prop. Type:
- Residential
- MLS® Num:
- 910666
- Sold Date:
- Nov 16, 2022
- Bedrooms:
- 3
- Bathrooms:
- 3
- Year Built:
- 1988
Lovely and inviting 2 storey colonial-style home in beautiful, rural Central Saanich. Some gorgeous eastern valley and ocean views sweeping across to the Gulf Islands and Mr. Baker. Main level offers living room with a brick wood burning fireplace, hardwood floors and dining that leads out onto a large deck perfect for barbecues and relaxing. Ideal for the family, the layout also offers a bedroom/office/den plus a spacious family room and also an eating nook with loads of sunlight. Upstairs are three spacious bedrooms with a tastefully, updated master en-suite with walk-in shower and separate soaker tub and double sinks. Large double car garage with lots of parking in the flat driveway. Partially fenced, huge backyard on almost 9,000 sq. ft. lot. Close to all amenities and beaches, this charming home is certain to impress. Book a private viewing now!
- Price:
- $899,000
- Dwelling Type:
- Single Family Detached
- Property Type:
- Residential
- Home Style:
- Colonial
- Bedrooms:
- 3
- Bathrooms:
- 3.0
- Year Built:
- 1988
- Floor Area:
- 1,937 sq. ft.180 m2
- Lot Size:
- 8,970 sq. ft.833 m2
- MLS® Num:
- 910666
- Status:
- Sold
- Floor
- Type
- Size
- Other
- Main Floor
- Family Room
- 19'5.79 m × 11'3.35 m
- Main Floor
- Dining Room
- 14'4.27 m × 11'3.35 m
- Main Floor
- Eating Nook
- 9'2.74 m × 8'2.44 m
- Main Floor
- Kitchen
- 11'3.35 m × 10'3.05 m
- Main Floor
- Laundry
- 7'2.13 m × 6'1.83 m
- Main Floor
- Deck
- 20'6.10 m × 16'4.88 m
- Main Floor
- Garage
- 50'15.20 m × 25'7.62 m
- Main Floor
- Den
- 11'3.35 m × 10'3.05 m
- Main Floor
- Living Room
- 11'3.35 m × 11'3.35 m
- 2nd Floor
- Primary Bedroom
- 16'4.88 m × 11'3.35 m
- 2nd Floor
- Bedroom
- 11'3.35 m × 10'3.05 m
- 2nd Floor
- Bedroom
- 11'3.35 m × 10'3.05 m
- Floor
- Ensuite
- Pieces
- Other
- Main Floor
- No
- 2
- 2-Piece
- 2nd Floor
- No
- 4
- 4-Piece
- 2nd Floor
- Yes
- 5
- 5-Piece
-
Photo 1 of 32
-
Photo 2 of 32
-
Photo 3 of 32
-
Photo 4 of 32
-
Photo 5 of 32
-
Photo 6 of 32
-
Photo 7 of 32
-
Photo 8 of 32
-
Photo 9 of 32
-
Photo 10 of 32
-
Photo 11 of 32
-
Photo 12 of 32
-
Photo 13 of 32
-
Photo 14 of 32
-
Photo 15 of 32
-
Photo 16 of 32
-
Photo 17 of 32
-
Photo 18 of 32
-
Photo 19 of 32
-
Photo 20 of 32
-
Photo 21 of 32
-
Photo 22 of 32
-
Photo 23 of 32
-
Photo 24 of 32
-
Photo 25 of 32
-
Photo 26 of 32
-
Photo 27 of 32
-
Photo 28 of 32
-
Photo 29 of 32
-
Photo 30 of 32
-
Photo 31 of 32
-
Photo 32 of 32
Larger map options:
Listed by eXp Realty, sold on November, 2022
Data was last updated June 24, 2025 at 02:05 AM (UTC)
Area Statistics
- Listings on market:
- 50
- Avg list price:
- $1,062,000
- Min list price:
- $249,900
- Max list price:
- $6,195,000
- Avg days on market:
- 41
- Min days on market:
- 3
- Max days on market:
- 469
- Avg price per sq.ft.:
- $600.08
These statistics are generated based on the current listing's property type
and located in
CS Saanichton. Average values are
derived using median calculations.
- CHRIS RONALD
- RE/MAX CAMOSUN
- 1 (778) 3500218
- Contact by Email
MLS® property information is provided under copyright© by the Vancouver Island Real Estate Board and Victoria Real Estate Board.
The information is from sources deemed reliable, but should not be relied upon without independent verification.
powered by myRealPage.com

