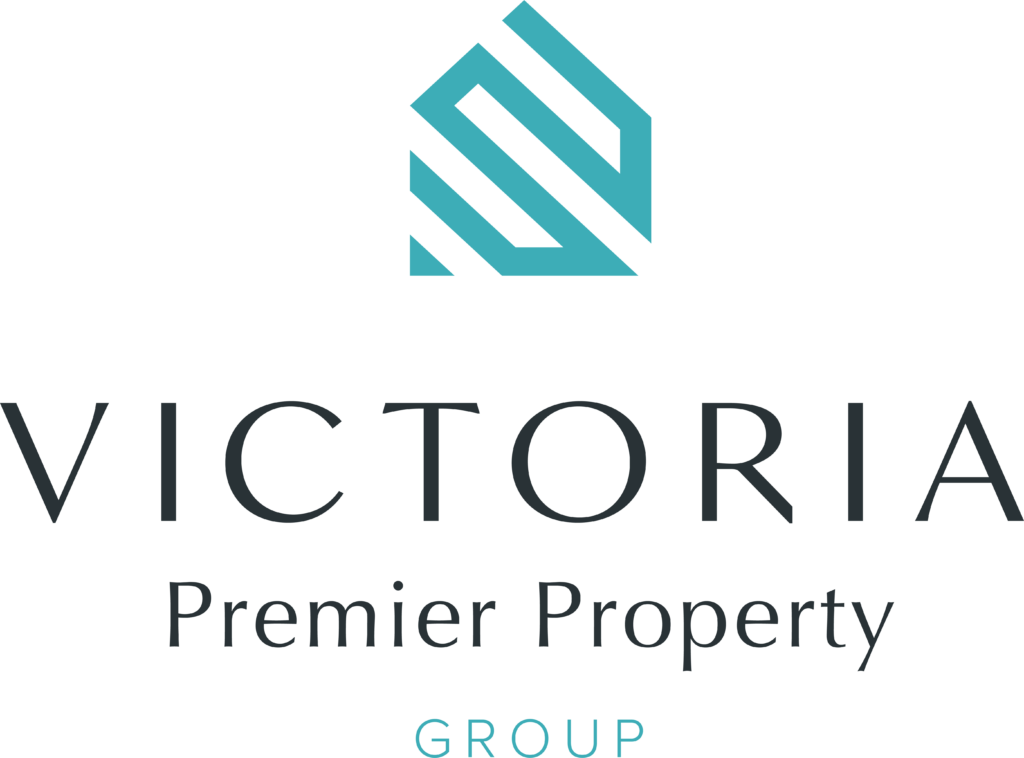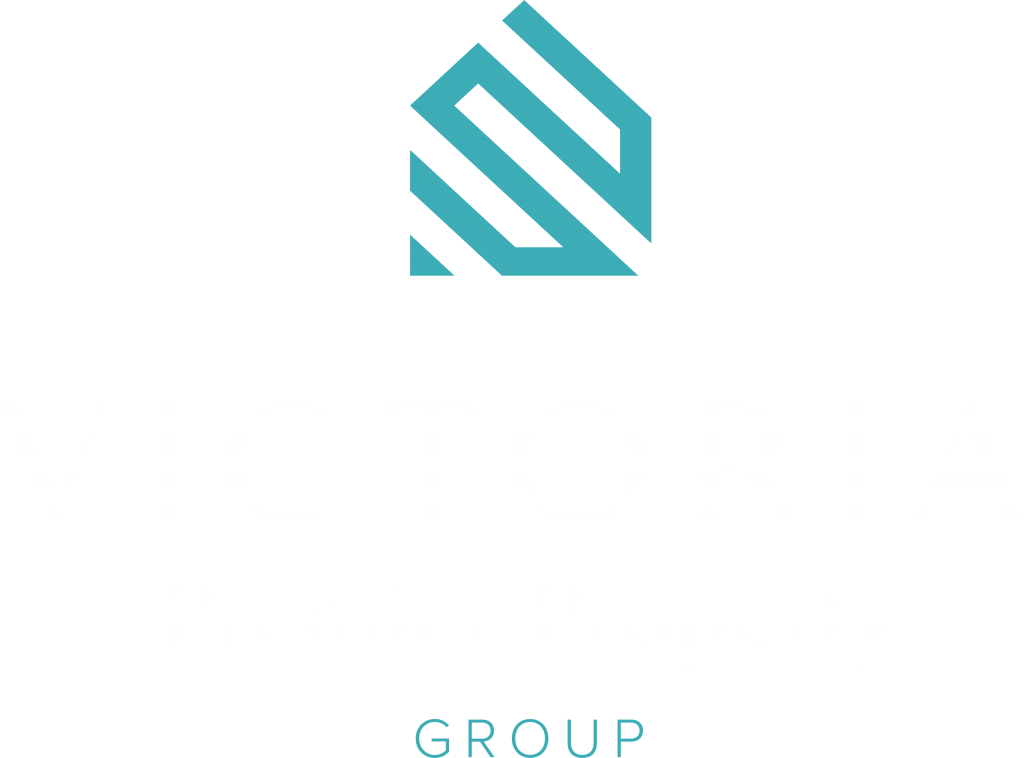1738 Elford Rd
ML Shawnigan
Shawnigan Lake
V0R 2W2
$810,000
Residential
beds: 3
baths: 3.0
1,800 sq. ft.
built: 1972
SOLD OVER THE LISTING PRICE!
- Status:
- Sold
- Prop. Type:
- Residential
- MLS® Num:
- 917090
- Sold Date:
- Dec 27, 2022
- Bedrooms:
- 3
- Bathrooms:
- 3
- Year Built:
- 1972
Priced well under recent appraisal! Located in the sought after Shawnigan Lake Village, this home is just a short walk to the lake, hiking trails and village amenities. The main house offers one-level living with large bright rooms and a very functional floor plan perfect for those starting out or retiring. The newly built 2-bay garage contains a large 1 bedroom suite above perfect for guests or additional income. The garage is a handyman’s dream with a large workshop, garden tool area and a 2-piece bathroom with an oversized sink. Many updates include exterior paint, metal roof, vinyl windows, HWT, a fully fenced yard and a large level driveway with room for an RV. Sunny south facing backyard is perfect for entertaining and summer bbq's or just relaxing after a long day on the lake. Don’t miss this one.
- Price:
- $810,000
- Dwelling Type:
- Single Family Detached
- Property Type:
- Residential
- Bedrooms:
- 3
- Bathrooms:
- 3.0
- Year Built:
- 1972
- Floor Area:
- 1,800 sq. ft.167 m2
- Lot Size:
- 10,759 sq. ft.1,000 m2
- MLS® Num:
- 917090
- Status:
- Sold
- Floor
- Type
- Size
- Other
- Main Floor
- Deck
- 23'7.01 m × 12'3.66 m
- Main Floor
- Entrance
- 12'3.66 m × 9'2.74 m
- Main Floor
- Bedroom
- 11'3.35 m × 11'3.35 m
- Main Floor
- Laundry
- 8'2.44 m × 8'2.44 m
- Main Floor
- Dining Room
- 14'4.27 m × 7'2.13 m
- Main Floor
- Kitchen
- 14'4.27 m × 10'3.05 m
- Main Floor
- Bedroom - Primary
- 12'3.66 m × 12'3.66 m
- Main Floor
- Deck
- 8'2.44 m × 8'2.44 m
- Main Floor
- Living Room
- 15'4.57 m × 14'4.27 m
- Main Floor
- Deck
- 24'7.32 m × 12'3.66 m
- Main Floor
- Deck
- 14'4.27 m × 6'1.83 m
- 2nd Floor
- Entrance
- 9'2.74 m × 3'.91 m
- 2nd Floor
- Bdrm Prim-Additional
- 13'3.96 m × 10'3.05 m
- 2nd Floor
- Walk-in Closet
- 4'1.22 m × 4'1.22 m
- 2nd Floor
- Storage
- 8'2.44 m × 4'1.22 m
- 2nd Floor
- Kitchen-Additional
- 13'3.96 m × 5'1.52 m
- 2nd Floor
- Dining/Living Combo
- 13'3.96 m × 13'3.96 m
- 2nd Floor
- Deck
- 4'1.22 m × 3'.91 m
- Other
- Carport
- 23'7.01 m × 16'4.88 m
- Other
- Workshop
- 15'4.57 m × 11'3.35 m
- Other
- Garage
- 23'7.01 m × 12'3.66 m
- Other
- Garage
- 11'3.35 m × 7'2.13 m
- Other
- Utility Room
- 8'2.44 m × 3'.91 m
- Floor
- Ensuite
- Pieces
- Other
- Main Floor
- No
- 4
- 4-Piece
- 2nd Floor
- No
- 4
- 4-Piece
- Other
- No
- 2
- 2-Piece
-
Photo 1 of 50
-
Photo 2 of 50
-
Photo 3 of 50
-
Photo 4 of 50
-
Photo 5 of 50
-
Photo 6 of 50
-
Photo 7 of 50
-
Photo 8 of 50
-
Photo 9 of 50
-
Photo 10 of 50
-
Photo 11 of 50
-
Photo 12 of 50
-
Photo 13 of 50
-
Photo 14 of 50
-
Photo 15 of 50
-
Photo 16 of 50
-
Photo 17 of 50
-
Photo 18 of 50
-
Photo 19 of 50
-
Photo 20 of 50
-
Photo 21 of 50
-
Photo 22 of 50
-
Photo 23 of 50
-
Photo 24 of 50
-
Photo 25 of 50
-
Photo 26 of 50
-
Photo 27 of 50
-
Photo 28 of 50
-
Photo 29 of 50
-
Photo 30 of 50
-
Photo 31 of 50
-
Photo 32 of 50
-
Photo 33 of 50
-
Photo 34 of 50
-
Photo 35 of 50
-
Photo 36 of 50
-
Photo 37 of 50
-
Photo 38 of 50
-
Photo 39 of 50
-
Photo 40 of 50
-
Photo 41 of 50
-
Photo 42 of 50
-
Photo 43 of 50
-
Photo 44 of 50
-
Photo 45 of 50
-
Shawnigan Lake
-
Shawnigan Lake
-
Village
-
Village
-
Village
Larger map options:
Listed by RE/MAX Camosun, sold on December, 2022
Data was last updated June 1, 2025 at 02:05 PM (UTC)
Area Statistics
- Listings on market:
- 85
- Avg list price:
- $1,048,000
- Min list price:
- $298,000
- Max list price:
- $3,145,000
- Avg days on market:
- 51
- Min days on market:
- 1
- Max days on market:
- 289
- Avg price per sq.ft.:
- $553.92
These statistics are generated based on the current listing's property type
and located in
ML Shawnigan. Average values are
derived using median calculations.
- CHRIS RONALD
- RE/MAX CAMOSUN
- 1 (778) 3500218
- Contact by Email
MLS® property information is provided under copyright© by the Vancouver Island Real Estate Board and Victoria Real Estate Board.
The information is from sources deemed reliable, but should not be relied upon without independent verification.
powered by myRealPage.com

