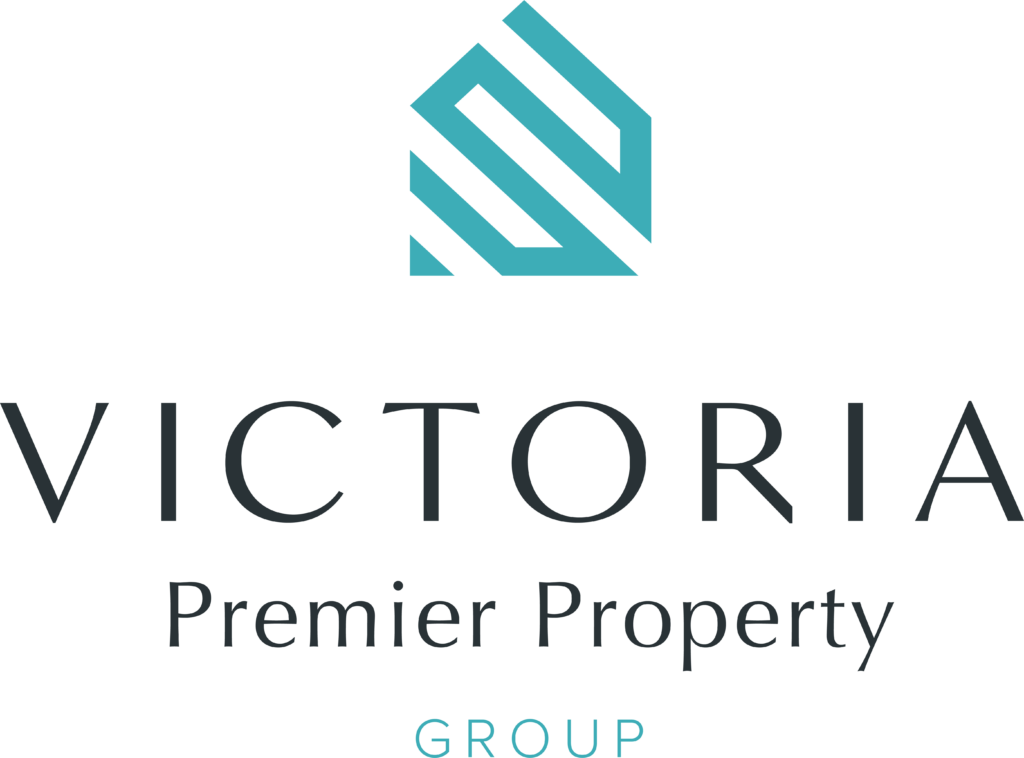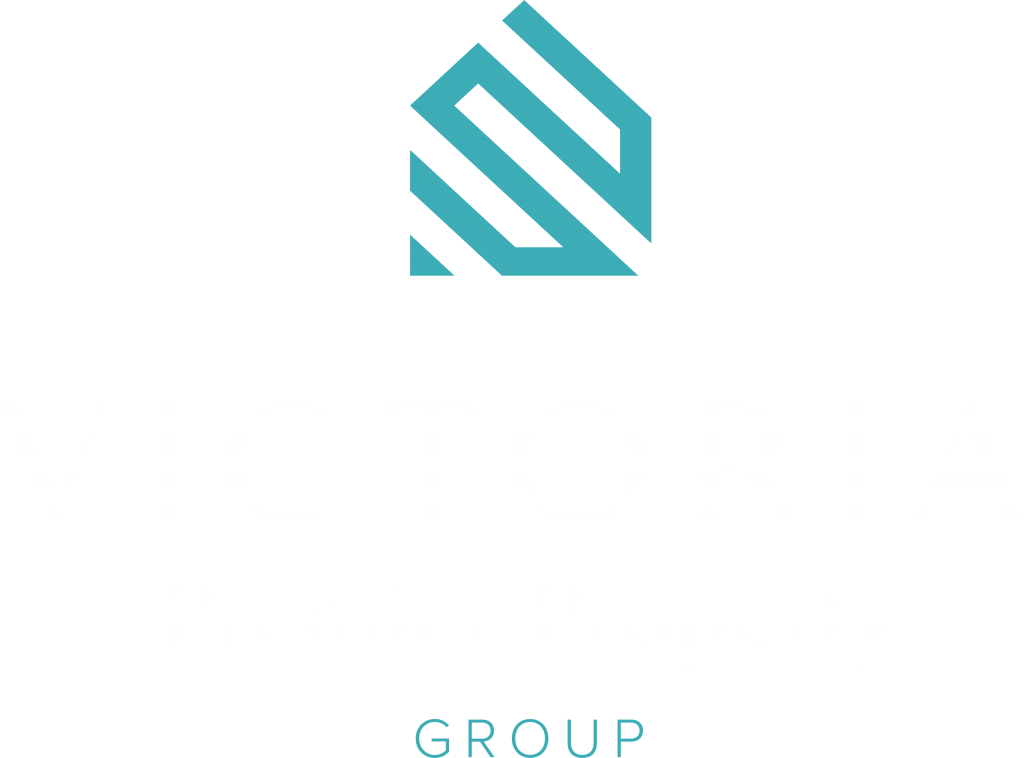1674 North Dairy Rd
SE Camosun
Saanich
V8P 1C4
$950,000
Residential
beds: 2
baths: 1.0
1,094 sq. ft.
built: 1943
- Status:
- Sold
- Prop. Type:
- Residential
- MLS® Num:
- 930779
- Sold Date:
- Jul 05, 2023
- Bedrooms:
- 2
- Bathrooms:
- 1
- Year Built:
- 1943
Come see this amazing 2 bedroom, 1 bathroom home in an unbeatable location! This light and airy home with a functional floor plan has tons of natural light and windows, spacious living room fireplace, large bedrooms and a large mudroom/laundry room. Lots of updates including heat pump, windows, doors, fresh ext paint and kitchen. Step outside to your amazing, flat and private back yard with veggie garden, perfect for kids, dogs, games, bbq’s and summer entertaining. Bonus, large shed with two separate storage areas perfect for all your toys, tools and gear. Recent updates including brand new perimeter drains (2023), new storm drain to the road (2023) and encapsulated crawl space with spray foam, heaters and mechanical ventilation (2022). The location is ideal with easy walking access to Hillside Shopping Centre, restaurants, Camosun College, UVIC and a quick commute downtown. Don't miss out on the opportunity to call this fantastic home your own!
- Price:
- $950,000
- Dwelling Type:
- Single Family Detached
- Property Type:
- Residential
- Bedrooms:
- 2
- Bathrooms:
- 1.0
- Year Built:
- 1943
- Floor Area:
- 1,094 sq. ft.102 m2
- Lot Size:
- 7,770 sq. ft.722 m2
- MLS® Num:
- 930779
- Status:
- Sold
- Floor
- Type
- Size
- Other
- Main Floor
- Living Room
- 17'5.18 m × 14'4.27 m
- Main Floor
- Bedroom
- 13'3.96 m × 10'3.05 m
- Main Floor
- Laundry
- 15'4.57 m × 8'2.44 m
- Main Floor
- Bedroom - Primary
- 14'4.27 m × 10'3.05 m
- Main Floor
- Kitchen
- 12'3.66 m × 10'3.05 m
- Main Floor
- Dining Room
- 10'3.05 m × 6'1.83 m
- Other
- Separate Storage
- 15'4.57 m × 9'2.74 m
- Other
- Separate Storage
- 11'3.35 m × 7'2.13 m
- Floor
- Ensuite
- Pieces
- Other
- Main Floor
- No
- 3
- 5' x 10' 3-Piece
-
Photo 1 of 46
-
Photo 2 of 46
-
Photo 3 of 46
-
Photo 4 of 46
-
Photo 5 of 46
-
Photo 6 of 46
-
Photo 7 of 46
-
Photo 8 of 46
-
Photo 9 of 46
-
Photo 10 of 46
-
Photo 11 of 46
-
Photo 12 of 46
-
Photo 13 of 46
-
Photo 14 of 46
-
Photo 15 of 46
-
Photo 16 of 46
-
Photo 17 of 46
-
Photo 18 of 46
-
Photo 19 of 46
-
Photo 20 of 46
-
Photo 21 of 46
-
Photo 22 of 46
-
Photo 23 of 46
-
Photo 24 of 46
-
Photo 25 of 46
-
Photo 26 of 46
-
Photo 27 of 46
-
Photo 28 of 46
-
Photo 29 of 46
-
Photo 30 of 46
-
Photo 31 of 46
-
Photo 32 of 46
-
Photo 33 of 46
-
Photo 34 of 46
-
Photo 35 of 46
-
Photo 36 of 46
-
Photo 37 of 46
-
Photo 38 of 46
-
Photo 39 of 46
-
Photo 40 of 46
-
Photo 41 of 46
-
Photo 42 of 46
-
Photo 43 of 46
-
Photo 44 of 46
-
Photo 45 of 46
-
Photo 46 of 46
Larger map options:
Listed by RE/MAX Camosun, sold on July, 2023
Data was last updated July 12, 2025 at 04:05 AM (UTC)
Area Statistics
- Listings on market:
- 43
- Avg list price:
- $619,900
- Min list price:
- $429,900
- Max list price:
- $2,449,000
- Avg days on market:
- 288
- Min days on market:
- 3
- Max days on market:
- 632
- Avg price per sq.ft.:
- $962.6
These statistics are generated based on the current listing's property type
and located in
SE Camosun. Average values are
derived using median calculations. This data is not produced by the MLS® system.
- CHRIS RONALD
- RE/MAX CAMOSUN
- 1 (778) 3500218
- Contact by Email
MLS® property information is provided under copyright© by the Vancouver Island Real Estate Board and Victoria Real Estate Board.
The information is from sources deemed reliable, but should not be relied upon without independent verification.
powered by myRealPage.com

