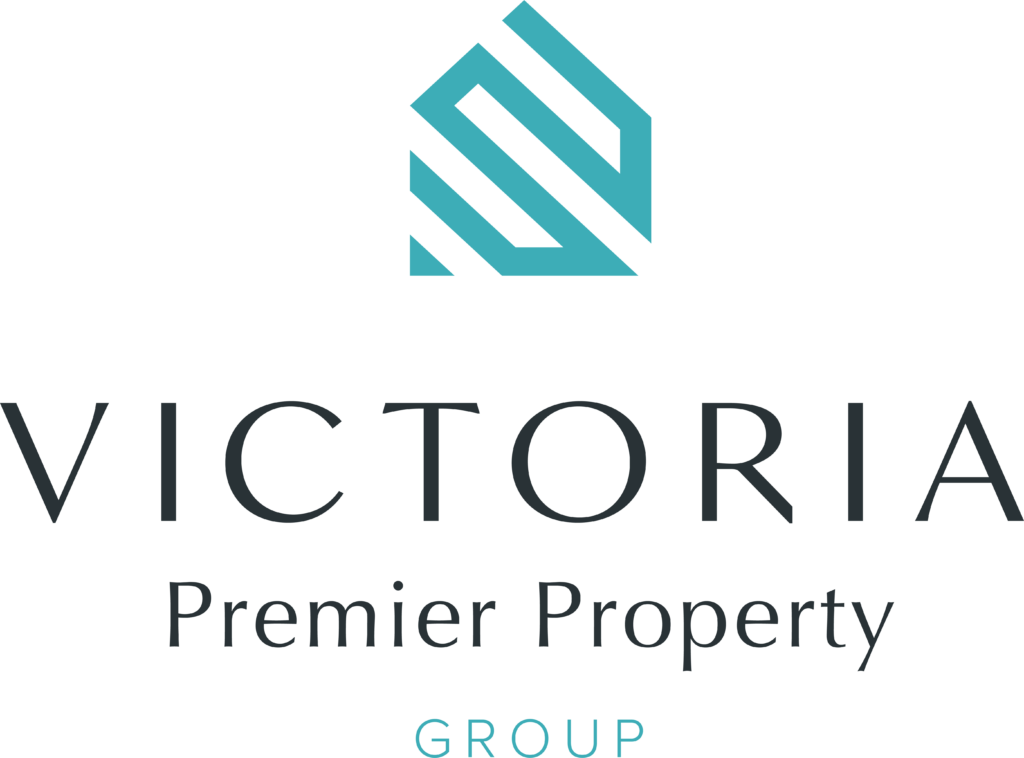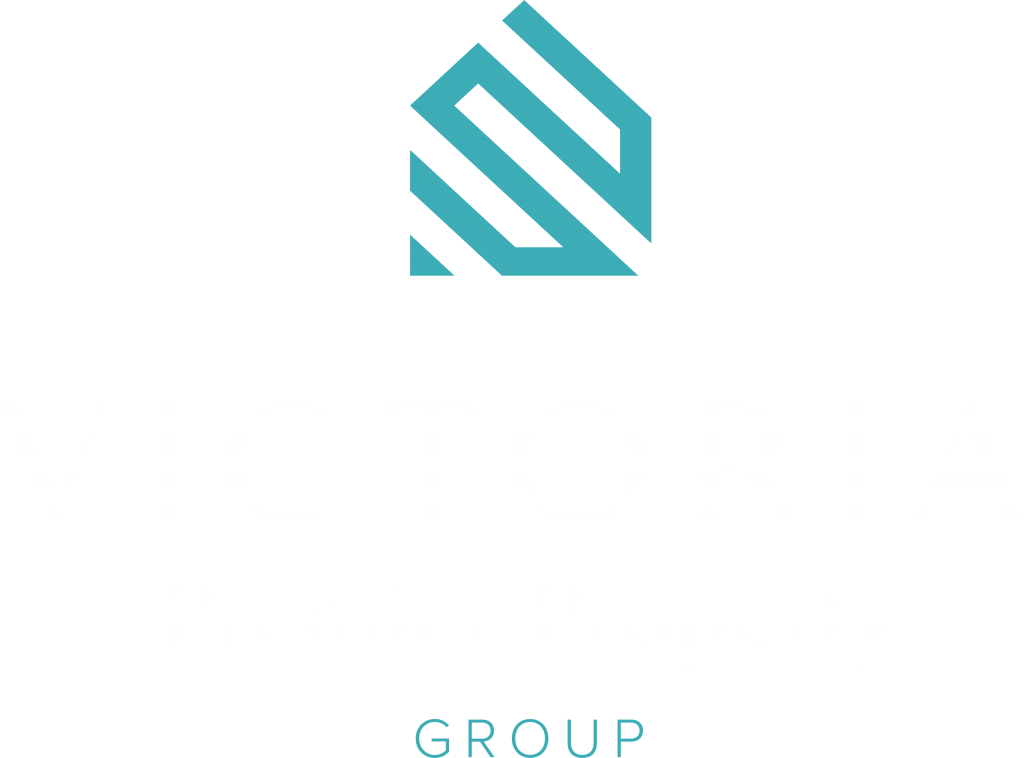2321 Magnolia Lane
Sk Sunriver
Sooke
V9Z 0Y4
$614,900
Residential
beds: 3
baths: 2.0
1,177 sq. ft.
built: 2021
- Status:
- Sold
- Prop. Type:
- Residential
- MLS® Num:
- 944861
- Sold Date:
- Jan 03, 2024
- Bedrooms:
- 3
- Bathrooms:
- 2
- Year Built:
- 2021
Welcome to Rivers Edge Village, a gated, adult oriented community at Sunriver Estates, surrounded by Park land, Trails & the Sooke River. THE MAGNOLIA offers the largest floor plan in Rivers Edge. Situated on a private, level 5002 sq ft lot on the only cul de sac in development, this immaculate, detached patio style home has been fully upgraded & features 3 generous bdrms, primary bdrm w/3 pc ensuite & WIC w/closet organizer, spacious kitchen, & open concept living/dining, quartz countertops, stainless appliances, gas fireplace, heat pump/AC, gas h20 tank/hot water on demand, irrigation, covered patio on a double cement pad, beautifully landscaped & fully fenced, large 3 ft crawl, a spacious single car garage w/storage, storage shed. Owners can enjoy the use of the RV & boat storage area & Club House, w/a full kitchen, guest suites, billiards, gas fireplace & lg area for events. Amenities & many beautiful walking trails close by. Strata Fee is $86.00/month, Leasehold Fee is $534.46/mo.
- Price:
- $614,900
- Dwelling Type:
- Single Family Detached
- Property Type:
- Residential
- Home Style:
- Patio Home, West Coast
- Bedrooms:
- 3
- Bathrooms:
- 2.0
- Year Built:
- 2021
- Floor Area:
- 1,177 sq. ft.109 m2
- Lot Size:
- 5,002 sq. ft.465 m2
- MLS® Num:
- 944861
- Status:
- Sold
- Floor
- Type
- Size
- Other
- Main Floor
- Living Room
- 16'4.88 m × 13'3.96 m
- Main Floor
- Garage
- 19'5.79 m × 14'4.27 m
- Main Floor
- Kitchen
- 13'3.96 m × 10'3.05 m
- Main Floor
- Patio
- 29'8.84 m × 11'3.35 m
- Main Floor
- Dining Room
- 13'3.96 m × 11'3.35 m
- Main Floor
- Entrance
- 10'3.05 m × 4'1.22 m
- Main Floor
- Bedroom
- 13'3.96 m × 11'3.35 m
- Main Floor
- Bedroom
- 13'3.96 m × 9'2.74 m
- Main Floor
- Bedroom - Primary
- 13'3.96 m × 13'3.96 m
- Main Floor
- Walk-in Closet
- 7'2.13 m × 6'1.83 m
- Other
- Separate Storage
- 7'2.13 m × 7'2.13 m
- Floor
- Ensuite
- Pieces
- Other
- Main Floor
- Yes
- 3
- 3-Piece
- Main Floor
- No
- 3
- 3-Piece
-
Photo 1 of 58
-
Photo 2 of 58
-
Photo 3 of 58
-
Photo 4 of 58
-
Photo 5 of 58
-
Photo 6 of 58
-
Photo 7 of 58
-
Photo 8 of 58
-
Photo 9 of 58
-
Photo 10 of 58
-
Photo 11 of 58
-
Photo 12 of 58
-
Photo 13 of 58
-
Photo 14 of 58
-
Photo 15 of 58
-
Photo 16 of 58
-
Photo 17 of 58
-
Photo 18 of 58
-
Photo 19 of 58
-
Photo 20 of 58
-
Photo 21 of 58
-
Photo 22 of 58
-
Photo 23 of 58
-
Photo 24 of 58
-
Photo 25 of 58
-
Photo 26 of 58
-
Photo 27 of 58
-
Photo 28 of 58
-
Photo 29 of 58
-
Photo 30 of 58
-
Photo 31 of 58
-
Photo 32 of 58
-
Photo 33 of 58
-
Photo 34 of 58
-
Photo 35 of 58
-
Photo 36 of 58
-
Photo 37 of 58
-
Photo 38 of 58
-
Photo 39 of 58
-
Photo 40 of 58
-
Photo 41 of 58
-
Photo 42 of 58
-
Photo 43 of 58
-
Photo 44 of 58
-
Photo 45 of 58
-
Photo 46 of 58
-
Photo 47 of 58
-
Photo 48 of 58
-
Photo 49 of 58
-
Photo 50 of 58
-
Photo 51 of 58
-
Photo 52 of 58
-
Photo 53 of 58
-
Photo 54 of 58
-
Photo 55 of 58
-
Photo 56 of 58
-
Photo 57 of 58
-
Photo 58 of 58
Larger map options:
Listed by One Percent Realty, sold on January, 2024
Data was last updated July 1, 2025 at 06:05 PM (UTC)
Area Statistics
- Listings on market:
- 24
- Avg list price:
- $965,950
- Min list price:
- $399,900
- Max list price:
- $1,299,900
- Avg days on market:
- 88
- Min days on market:
- 6
- Max days on market:
- 210
- Avg price per sq.ft.:
- $438.93
These statistics are generated based on the current listing's property type
and located in
Sk Sunriver. Average values are
derived using median calculations.
- CHRIS RONALD
- RE/MAX CAMOSUN
- 1 (778) 3500218
- Contact by Email
MLS® property information is provided under copyright© by the Vancouver Island Real Estate Board and Victoria Real Estate Board.
The information is from sources deemed reliable, but should not be relied upon without independent verification.
powered by myRealPage.com

