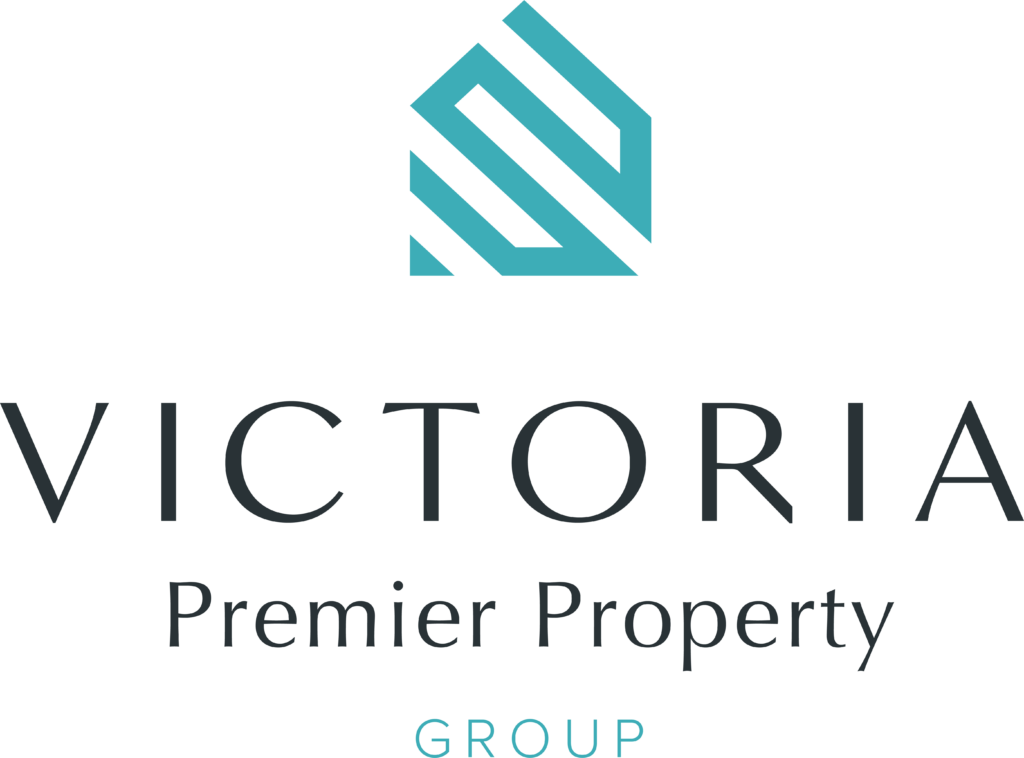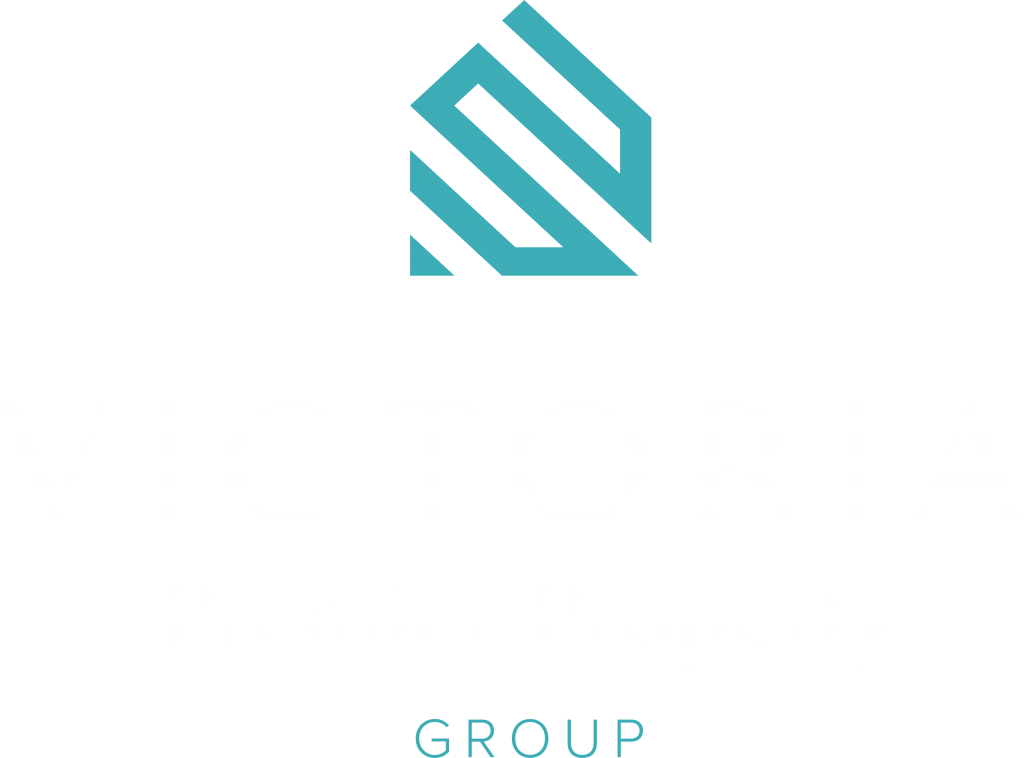203 73 W Gorge Rd
SW Gorge
Saanich
V9A 1L9
$590,000
Residential
beds: 2
baths: 2.0
1,335 sq. ft.
built: 1980
- Status:
- Sold
- Prop. Type:
- Residential
- MLS® Num:
- 950737
- Sold Date:
- Mar 26, 2024
- Bedrooms:
- 2
- Bathrooms:
- 2
- Year Built:
- 1980
Discover this stunning upgraded oceanfront retreat! This unique 2-bed + den property offers breathtaking panoramic water views. The spacious enclosed deck, updated kitchen, and baths. Enjoy the sun-soaked west-facing water views from each room, including a generous primary bedroom boasting a walk-in closet, in-suite laundry, & a cozy fireplace. Luxurious updates feature marble counters, stainless appliances, cork flooring, chic stone tile, and elegant barn-style doors. Located steps away from waterfront trails, this oasis is perfect for kayaking & paddleboarding enthusiasts. Cedar Shores, the community, spoils residents with coveted amenities— indoor pool, hot tub, tennis & more. Don't miss this move-in-ready gem, offering a lifestyle of seamless comfort & coastal elegance. Its prime location allows for easy strolls to nearby shops & just minutes away from downtown Victoria—inviting immediate relaxation and enjoyment of coastal living at its finest.
- Price:
- $590,000
- Dwelling Type:
- Condo Apartment
- Property Type:
- Residential
- Home Style:
- West Coast
- Bedrooms:
- 2
- Bathrooms:
- 2.0
- Year Built:
- 1980
- Floor Area:
- 1,335 sq. ft.124 m2
- Lot Size:
- 1,334 sq. ft.124 m2
- MLS® Num:
- 950737
- Status:
- Sold
- Floor
- Type
- Size
- Other
- Main Floor
- Kitchen
- 11'3.35 m × 9'2.74 m
- Main Floor
- Sunroom
- 10'3.05 m × 8'2.44 m
- Main Floor
- Dining Room
- 12'3.66 m × 8'2.44 m
- Main Floor
- Bedroom - Primary
- 16'4.88 m × 11'3.35 m
- Main Floor
- Den
- 14'4.27 m × 10'3.05 m
- Main Floor
- Sunroom
- 11'3.35 m × 6'1.83 m
- Main Floor
- Bedroom
- 11'3.35 m × 9'2.74 m
- Main Floor
- Living Room
- 17'5.18 m × 13'3.96 m
- Main Floor
- Walk-in Closet
- 10'3.05 m × 5'1.52 m
- Main Floor
- Entrance
- 6'1.83 m × 5'1.52 m
- Floor
- Ensuite
- Pieces
- Other
- Main Floor
- No
- 2
- 2-Piece
- Main Floor
- No
- 4
- 9' x 5' 4-Piece
-
Photo 1 of 32
-
Photo 2 of 32
-
Photo 3 of 32
-
Photo 4 of 32
-
Photo 5 of 32
-
Photo 6 of 32
-
Photo 7 of 32
-
Photo 8 of 32
-
Photo 9 of 32
-
Photo 10 of 32
-
Photo 11 of 32
-
Photo 12 of 32
-
Photo 13 of 32
-
Virtually staged second bedroom
-
Photo 15 of 32
-
Photo 16 of 32
-
Photo 17 of 32
-
Photo 18 of 32
-
Photo 19 of 32
-
Photo 20 of 32
-
Photo 21 of 32
-
Photo 22 of 32
-
Photo 23 of 32
-
Photo 24 of 32
-
Photo 25 of 32
-
Photo 26 of 32
-
Photo 27 of 32
-
Photo 28 of 32
-
Photo 29 of 32
-
Photo 30 of 32
-
Photo 31 of 32
-
Photo 32 of 32
Larger map options:
Listed by RE/MAX Camosun, sold on March, 2024
Data was last updated June 1, 2025 at 02:05 PM (UTC)
Area Statistics
- Listings on market:
- 42
- Avg list price:
- $949,450
- Min list price:
- $339,000
- Max list price:
- $1,575,000
- Avg days on market:
- 30
- Min days on market:
- 2
- Max days on market:
- 137
- Avg price per sq.ft.:
- $582.97
These statistics are generated based on the current listing's property type
and located in
SW Gorge. Average values are
derived using median calculations.
- CHRIS RONALD
- RE/MAX CAMOSUN
- 1 (778) 3500218
- Contact by Email
MLS® property information is provided under copyright© by the Vancouver Island Real Estate Board and Victoria Real Estate Board.
The information is from sources deemed reliable, but should not be relied upon without independent verification.
powered by myRealPage.com

