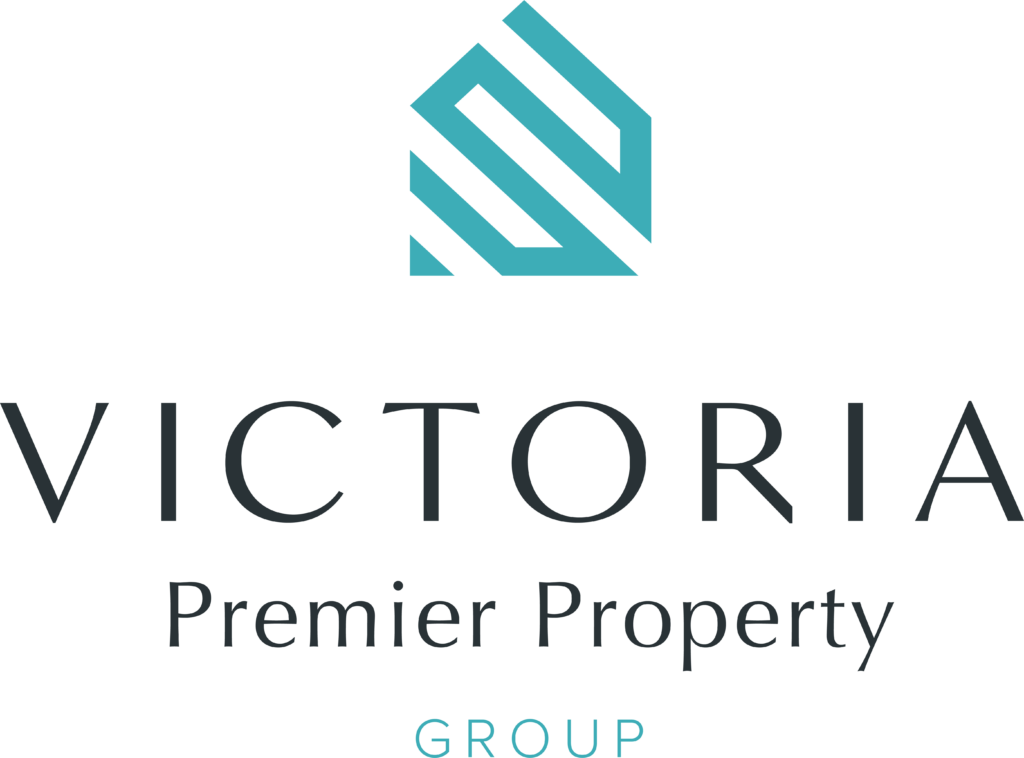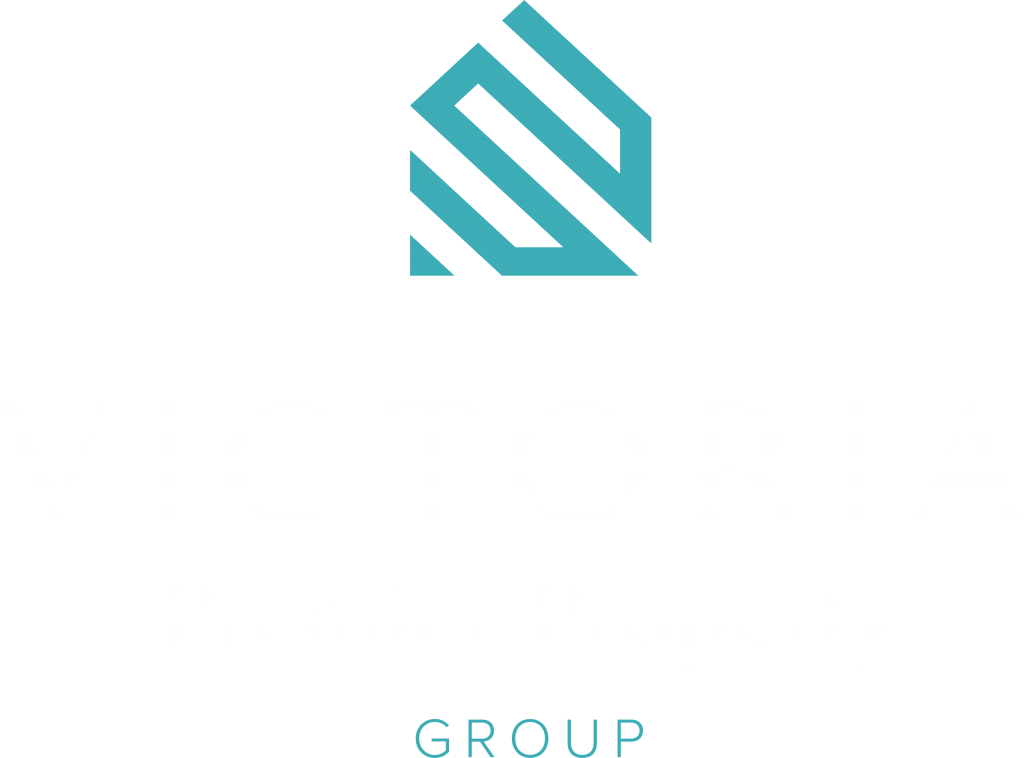10307 Bowerbank Rd
Si Sidney North-East
Sidney
V8L 3L2
$919,000
Residential
beds: 4
baths: 2.0
1,553 sq. ft.
built: 1971
SOLD OVER THE LISTING PRICE!
- Status:
- Sold
- Prop. Type:
- Residential
- MLS® Num:
- 953523
- Sold Date:
- Apr 11, 2024
- Bedrooms:
- 4
- Bathrooms:
- 2
- Year Built:
- 1971
Don’t miss your chance to own this well cared home in a prime location! Superb layout with 3 bedrooms up with 1 bathroom, stainless appliances, kitchen/living/dining combo with oversized living-room window, cozy fireplace and hardwood floors. The seamless layout allows for easy access to your oversized 5 year old deck, perfect for summer BBQ’s, entertaining and is only a few steps to your large, fully fenced private backyard, ideal for pets and kids, surrounded with an array of mature trees and hedging. Downstairs you will find a large living room, bedroom, bathroom, separate entry and an unfinished space that is ripe for a secondary suite - all with 8ft ceilings. Major improvements include windows, roof and deck. With plenty of parking this home is located in a family-oriented neighbourhood, has incredible walkability, close to all levels of schools, on bus route, steps to parks and is only minutes ocean and downtown Sidney. Book your showing today
- Price:
- $919,000
- Dwelling Type:
- Single Family Detached
- Property Type:
- Residential
- Bedrooms:
- 4
- Bathrooms:
- 2.0
- Year Built:
- 1971
- Floor Area:
- 1,553 sq. ft.144 m2
- Lot Size:
- 6,144 sq. ft.571 m2
- MLS® Num:
- 953523
- Status:
- Sold
- Floor
- Type
- Size
- Other
- Main Floor
- Bedroom
- 12'3.66 m × 8'2.44 m
- Main Floor
- Kitchen
- 13'3.96 m × 9'2.74 m
- Main Floor
- Dining Room
- 10'3.05 m × 9'2.74 m
- Main Floor
- Bedroom - Primary
- 13'3.96 m × 9'2.74 m
- Main Floor
- Bedroom
- 12'3.66 m × 9'2.74 m
- Main Floor
- Living Room
- 15'4.57 m × 14'4.27 m
- Lower Level
- Laundry
- 22'6.71 m × 8'2.44 m
- Lower Level
- Storage
- 15'4.57 m × 12'3.66 m
- Lower Level
- Family Room
- 17'5.18 m × 12'3.66 m
- Lower Level
- Bedroom
- 12'3.66 m × 8'2.44 m
- Floor
- Ensuite
- Pieces
- Other
- Main Floor
- No
- 4
- 5' x 9' 4-Piece
- Lower Level
- No
- 2
- 2-Piece
-
Photo 1 of 37
-
Photo 2 of 37
-
Photo 3 of 37
-
Photo 4 of 37
-
Photo 5 of 37
-
Photo 6 of 37
-
Photo 7 of 37
-
Photo 8 of 37
-
Photo 9 of 37
-
Photo 10 of 37
-
Photo 11 of 37
-
Photo 12 of 37
-
Photo 13 of 37
-
Photo 14 of 37
-
Photo 15 of 37
-
Photo 16 of 37
-
Photo 17 of 37
-
Photo 18 of 37
-
Photo 19 of 37
-
Photo 20 of 37
-
Photo 21 of 37
-
Photo 22 of 37
-
Photo 23 of 37
-
Photo 24 of 37
-
Photo 25 of 37
-
Photo 26 of 37
-
Photo 27 of 37
-
Photo 28 of 37
-
Photo 29 of 37
-
Photo 30 of 37
-
Photo 31 of 37
-
Photo 32 of 37
-
Photo 33 of 37
-
Photo 34 of 37
-
Photo 35 of 37
-
Photo 36 of 37
-
Photo 37 of 37
Larger map options:
Listed by RE/MAX Camosun, sold on April, 2024
Data was last updated July 1, 2025 at 06:05 PM (UTC)
Area Statistics
- Listings on market:
- 89
- Avg list price:
- $899,000
- Min list price:
- $459,900
- Max list price:
- $5,499,000
- Avg days on market:
- 37
- Min days on market:
- 1
- Max days on market:
- 158
- Avg price per sq.ft.:
- $651.58
These statistics are generated based on the current listing's property type
and located in
Si Sidney North-East. Average values are
derived using median calculations.
- CHRIS RONALD
- RE/MAX CAMOSUN
- 1 (778) 3500218
- Contact by Email
MLS® property information is provided under copyright© by the Vancouver Island Real Estate Board and Victoria Real Estate Board.
The information is from sources deemed reliable, but should not be relied upon without independent verification.
powered by myRealPage.com

