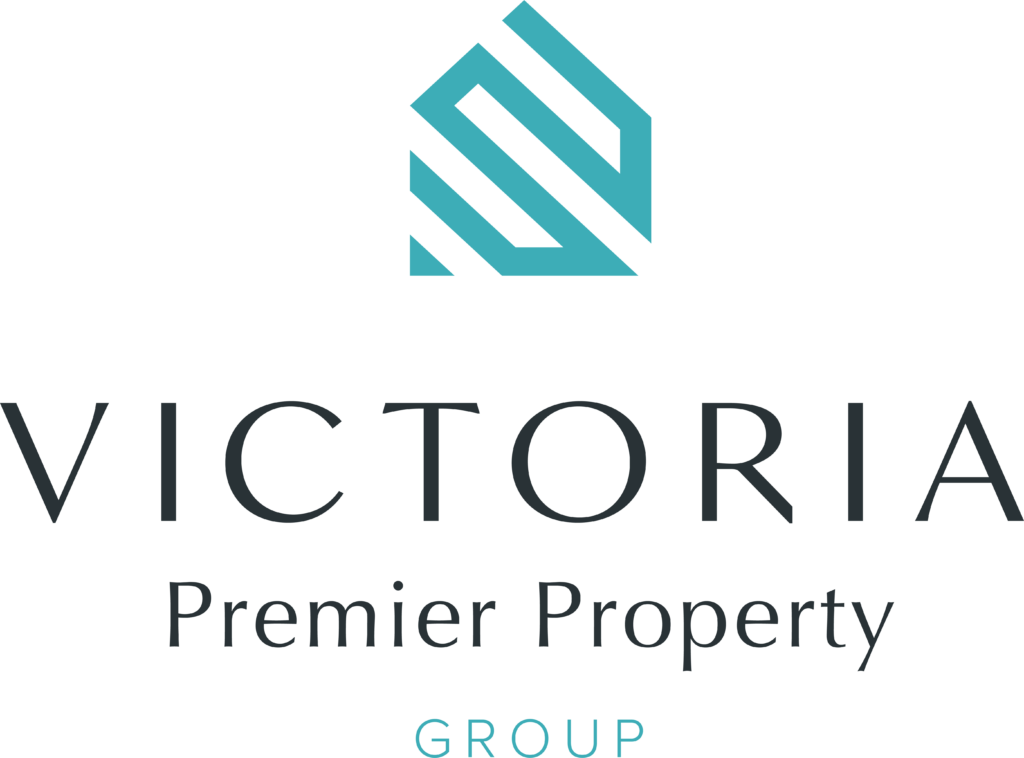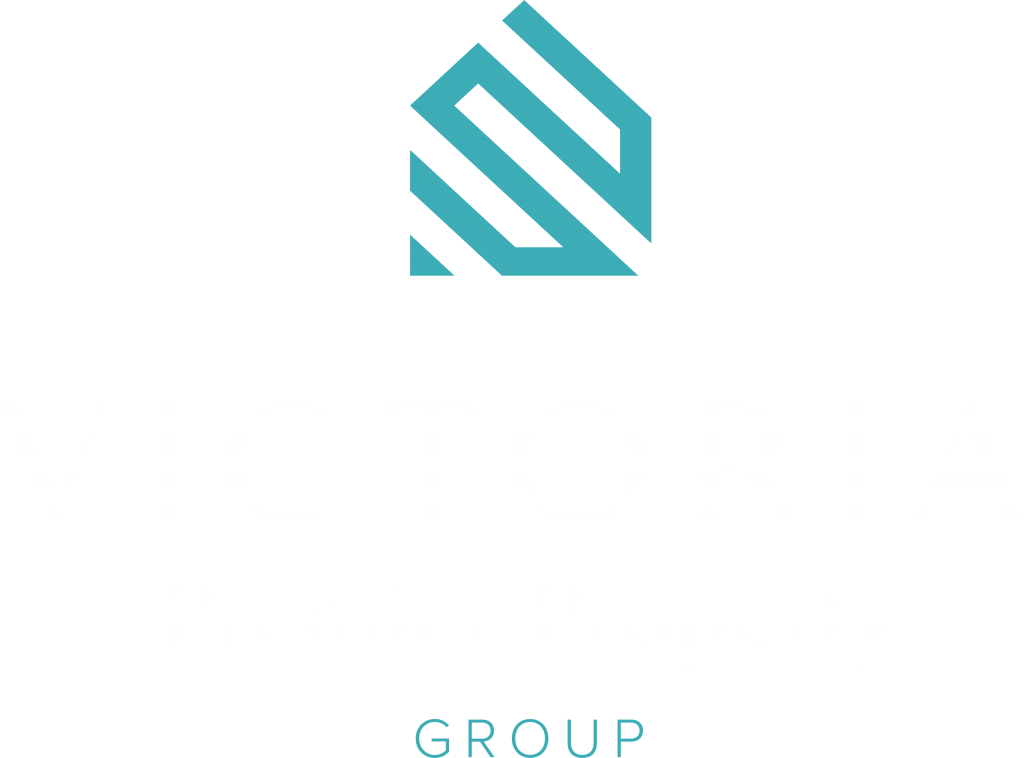13 1515 Keating cross Rd
CS Keating
Central Saanich
V8M 1W9
$819,900
Residential
beds: 3
baths: 3.0
1,472 sq. ft.
built: 2015
- Status:
- Sold
- Prop. Type:
- Residential
- MLS® Num:
- 971286
- Sold Date:
- Aug 28, 2024
- Bedrooms:
- 3
- Bathrooms:
- 3
- Year Built:
- 2015
Open house Sunday July 28, 12-130pm. Welcome to Aura Village's premier townhome, nestled in a tranquil corner of the community. This 3-bedroom plus den with built-ins, 3-bathroom with heated floors boasts approximately 1,500 sqft of space and style seamlessly integrated. The open-concept main floor enhances togetherness with designer color schemes, while laminate flooring and plush carpeting ensure comfort throughout. The modern kitchen features stainless appliances, stone counters, modern pendant lighting and a peninsula for casual dining, complemented by the cozy ambiance of the natural gas fireplace. Enjoy the sunny south facing outdoor patio for BBQs and relaxation. Convenience meets luxury with hot water on demand and a one owner unit since purchased during preconstruction. This home offers flexibility for rentals, pets, and kids. Situated near schools, amenities, and Brentwood Village, with easy access to Victoria and the Ferries, don't miss out on this prime opportunity.
- Price:
- $819,900
- Dwelling Type:
- Townhouse
- Property Type:
- Residential
- Home Style:
- Contemporary
- Bedrooms:
- 3
- Bathrooms:
- 3.0
- Year Built:
- 2015
- Floor Area:
- 1,472 sq. ft.137 m2
- Lot Size:
- 1,437 sq. ft.134 m2
- MLS® Num:
- 971286
- Status:
- Sold
- Floor
- Type
- Size
- Other
- Main Floor
- Living Room
- 16'4.88 m × 14'4.27 m
- Main Floor
- Dining Room
- 16'4.88 m × 10'3.05 m
- Main Floor
- Den
- 8'2.44 m × 8'2.44 m
- Main Floor
- Deck
- 22'6.71 m × 8'2.44 m
- Main Floor
- Kitchen
- 12'3.66 m × 10'3.05 m
- 2nd Floor
- Bedroom
- 11'3.35 m × 9'2.74 m
- 2nd Floor
- Other
- 13'3.96 m × 9'2.74 m
- 2nd Floor
- Bedroom - Primary
- 12'3.66 m × 11'3.35 m
- 2nd Floor
- Laundry
- 6'1.83 m × 5'1.52 m
- 2nd Floor
- Bedroom
- 11'3.35 m × 10'3.05 m
- Floor
- Ensuite
- Pieces
- Other
- Main Floor
- No
- 2
- 2-Piece
- 2nd Floor
- No
- 4
- 4-Piece
- 2nd Floor
- Yes
- 3
- 3-Piece
-
Photo 1 of 32
-
Photo 2 of 32
-
Photo 3 of 32
-
Photo 4 of 32
-
Photo 5 of 32
-
Photo 6 of 32
-
Photo 7 of 32
-
Photo 8 of 32
-
Photo 9 of 32
-
Photo 10 of 32
-
Photo 11 of 32
-
Photo 12 of 32
-
Photo 13 of 32
-
Photo 14 of 32
-
Photo 15 of 32
-
Photo 16 of 32
-
Photo 17 of 32
-
Photo 18 of 32
-
Photo 19 of 32
-
Photo 20 of 32
-
Photo 21 of 32
-
Photo 22 of 32
-
Photo 23 of 32
-
Photo 24 of 32
-
Photo 25 of 32
-
Photo 26 of 32
-
Photo 27 of 32
-
Photo 28 of 32
-
Photo 29 of 32
-
Photo 30 of 32
-
Photo 31 of 32
-
Photo 32 of 32
Larger map options:
Listed by RE/MAX Camosun, sold on August, 2024
Data was last updated July 2, 2025 at 12:05 AM (UTC)
Area Statistics
- Listings on market:
- 186
- Avg list price:
- $999,450
- Min list price:
- $200,000
- Max list price:
- $6,195,000
- Avg days on market:
- 52
- Min days on market:
- 1
- Max days on market:
- 477
- Avg price per sq.ft.:
- $559.66
These statistics are generated based on the current listing's property type
and located in
Central Saanich. Average values are
derived using median calculations.
- CHRIS RONALD
- RE/MAX CAMOSUN
- 1 (778) 3500218
- Contact by Email
MLS® property information is provided under copyright© by the Vancouver Island Real Estate Board and Victoria Real Estate Board.
The information is from sources deemed reliable, but should not be relied upon without independent verification.
powered by myRealPage.com

