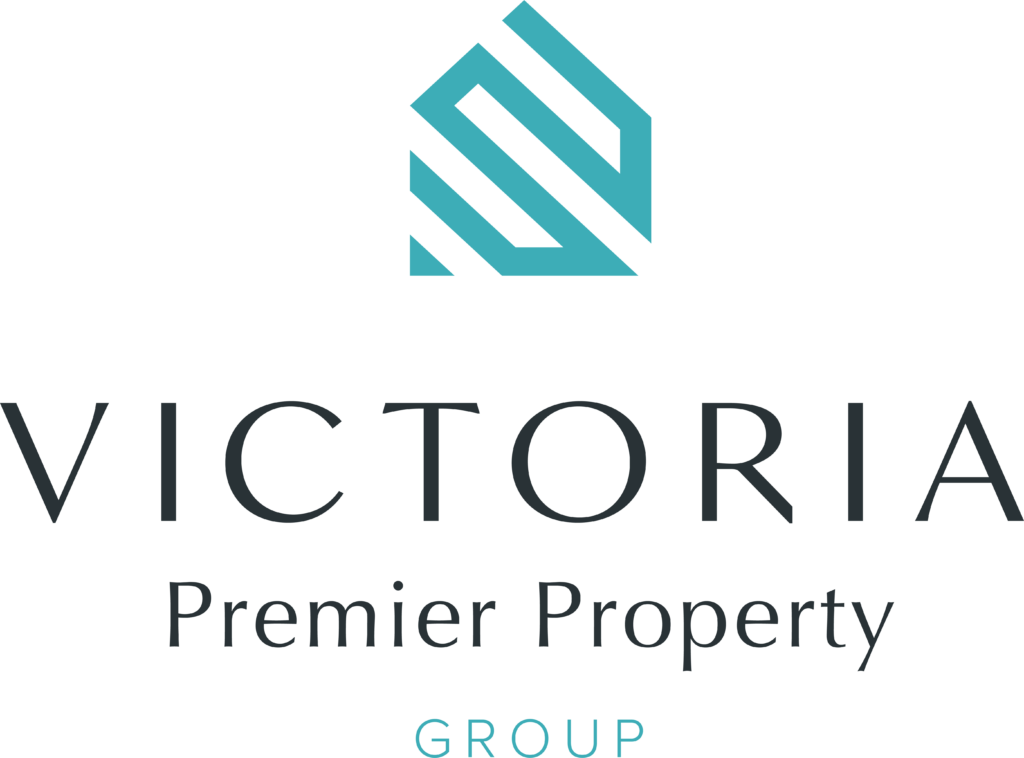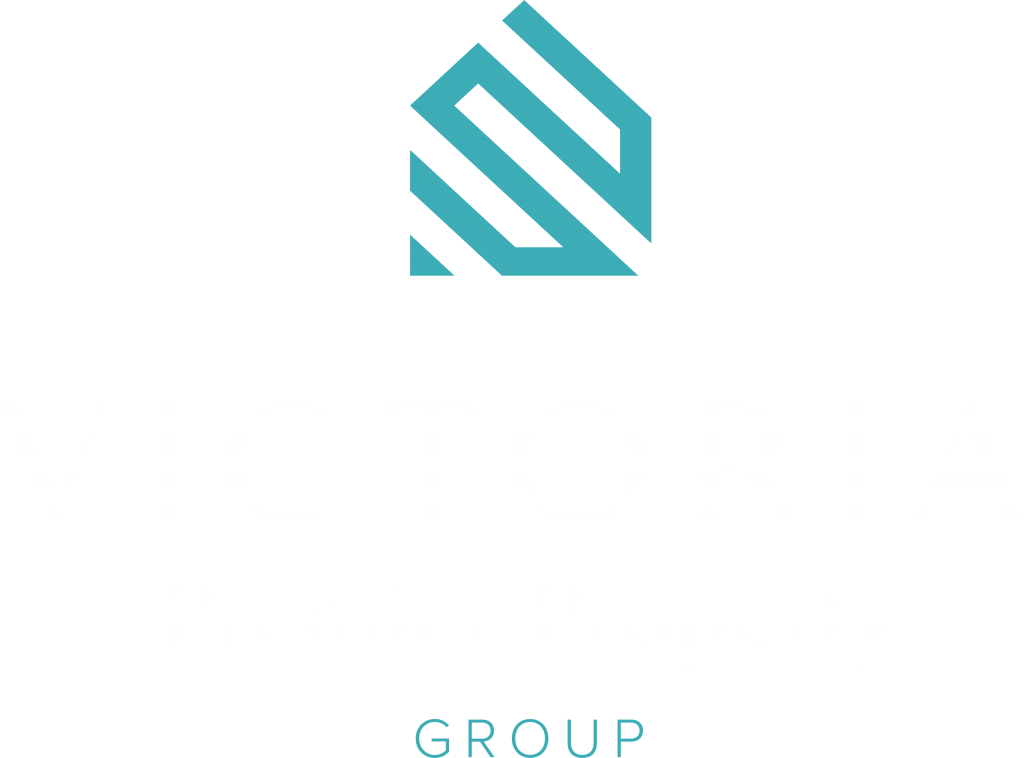203 535 Heatherdale Lane
SW Royal Oak
Saanich
V8Z 0A4
$695,000
Residential
beds: 2
baths: 2.0
1,159 sq. ft.
built: 2007
SOLD OVER THE LISTING PRICE!
- Status:
- Sold
- Prop. Type:
- Residential
- MLS® Num:
- 974039
- Sold Date:
- Jan 15, 2025
- Bedrooms:
- 2
- Bathrooms:
- 2
- Year Built:
- 2007
Welcome to Heatherdale Estates and this recently updated and centrally located 2 bed 2 bath condo. This ideal floorplan with separated bedrooms and bathrooms boasts an open floor plan, covered patio and a large kitchen with granite counters and sit up bar. The new stainless KitchenAid appliances and ultra quiet Bosch dishwasher make this spacious kitchen shine. Defining the living and dining rooms is a custom electric fireplace with wood accent adding warmth and modern touch to this beautiful space. Upgrades include custom cabinetry and flooring in the second bedroom providing two home office workstations, plenty of storage and a wall bed that leaves ample room when folded down. With over 1150sqft, hardwood floors and in suite laundry, this is a must see. This one owner home in the heart of Royal Oak with an easy walk to all amenities is a well run complex featuring beautiful gardens and well maintained buildings insuring your investment. Come view this wonderful home.
- Price:
- $695,000
- Dwelling Type:
- Condo Apartment
- Property Type:
- Residential
- Bedrooms:
- 2
- Bathrooms:
- 2.0
- Year Built:
- 2007
- Floor Area:
- 1,159 sq. ft.108 m2
- Lot Size:
- 1,159 sq. ft.108 m2
- MLS® Num:
- 974039
- Status:
- Sold
- Floor
- Type
- Size
- Other
- Main Floor
- Bedroom - Primary
- 17'5"5.31 m × 11'9"3.58 m
- Main Floor
- Dining Room
- 13'10"4.22 m × 13'7"4.14 m
- Main Floor
- Balcony
- 12'2"3.71 m × 7'5"2.26 m
- Main Floor
- Bedroom
- 17'5"5.31 m × 12'5"3.78 m
- Main Floor
- Living Room
- 14'1"4.29 m × 12'5"3.78 m
- Main Floor
- Kitchen
- 13'7"4.14 m × 10'11"3.33 m
- Main Floor
- Laundry
- 8'1"2.46 m × 5'4"1.63 m
- Main Floor
- Entrance
- 5'10"1.78 m × 4'11"1.50 m
- Floor
- Ensuite
- Pieces
- Other
- Main Floor
- No
- 4
- 4-Piece
- Main Floor
- Yes
- 4
- 4-Piece
-
Photo 1 of 28
-
Photo 2 of 28
-
Photo 3 of 28
-
Photo 4 of 28
-
Photo 5 of 28
-
Photo 6 of 28
-
Photo 7 of 28
-
Photo 8 of 28
-
Photo 9 of 28
-
Photo 10 of 28
-
Photo 11 of 28
-
Photo 12 of 28
-
Photo 13 of 28
-
Photo 14 of 28
-
Photo 15 of 28
-
Photo 16 of 28
-
Photo 17 of 28
-
Photo 18 of 28
-
Photo 19 of 28
-
Photo 20 of 28
-
Photo 21 of 28
-
Photo 22 of 28
-
Photo 23 of 28
-
Photo 24 of 28
-
Photo 25 of 28
-
Photo 26 of 28
-
Photo 27 of 28
-
Photo 28 of 28
Larger map options:
Listed by RE/MAX Camosun, sold on January, 2025
Data was last updated May 9, 2025 at 07:30 AM (UTC)
Area Statistics
- Listings on market:
- 34
- Avg list price:
- $862,450
- Min list price:
- $399,800
- Max list price:
- $1,535,000
- Avg days on market:
- 41
- Min days on market:
- 1
- Max days on market:
- 123
- Avg price per sq.ft.:
- $578.02
These statistics are generated based on the current listing's property type
and located in
SW Royal Oak. Average values are
derived using median calculations.
- CHRIS RONALD
- RE/MAX CAMOSUN
- 1 (778) 3500218
- Contact by Email
MLS® property information is provided under copyright© by the Vancouver Island Real Estate Board and Victoria Real Estate Board.
The information is from sources deemed reliable, but should not be relied upon without independent verification.
powered by myRealPage.com

