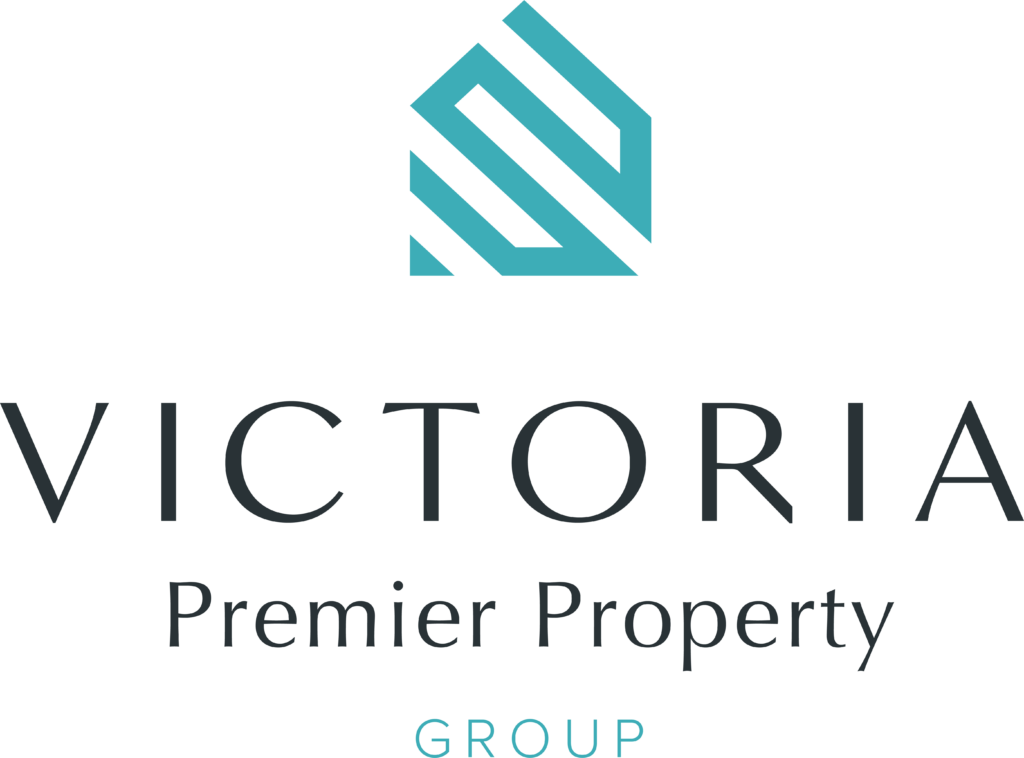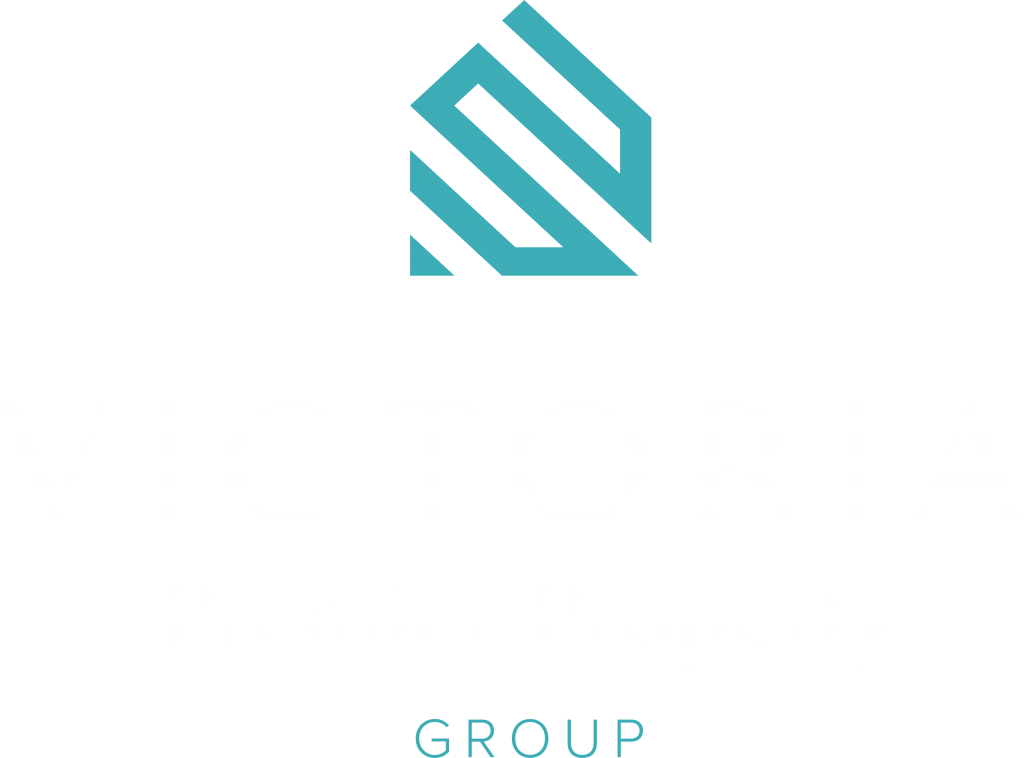7941 Polo Park Cres
CS Saanichton
Central Saanich
V8M 2J4
$1,160,000
Residential
beds: 2
baths: 2.0
1,505 sq. ft.
built: 2000
SOLD OVER THE LISTING PRICE!
- Status:
- Sold
- Prop. Type:
- Residential
- MLS® Num:
- 977434
- Sold Date:
- Oct 23, 2024
- Bedrooms:
- 2
- Bathrooms:
- 2
- Year Built:
- 2000
Welcome to Polo Park Estates. This clean and well kept two-bedroom, two-bathroom Rancher offers the convenience of single-level living with a superb layout. Built in 2000, these homes were ahead of their time; Open concept kitchen with island, tile backsplash, 9' ceilings, a formal dining room, and a 2019 gas fireplace. Stainless steel appliances were recently purchased and are like new. Wood flooring throughout, with good quality carpet and a Murphy bed in one of the bedrooms. Bathrooms are very clean and practical, the ensuite has a luxurious Bidet. Mature, low-maintenance landscaping with irrigation will help free up your time to focus on the important things in life. Enclosed patio is a great area for plant life to flourish. Two car garage, plus driveway and street parking. Crawl space is spacious and clean with tons of storage and easy interior access. Short walk to all of the amenities in Saanichton. New roof in 2022, with solar panels to reduce or eliminate your hydro bill.
- Price:
- $1,160,000
- Dwelling Type:
- Single Family Residence
- Property Type:
- Residential
- Bedrooms:
- 2
- Bathrooms:
- 2.0
- Year Built:
- 2000
- Floor Area:
- 1,505 sq. ft.140 m2
- Lot Size:
- 4,920 sq. ft.457 m2
- MLS® Num:
- 977434
- Status:
- Sold
- Floor
- Type
- Size
- Other
- Main Floor
- Entrance
- 9'2.74 m × 5'1.52 m
- Main Floor
- Family Room
- 16'4.88 m × 8'2.44 m
- Main Floor
- Kitchen
- 12'3.66 m × 11'3.35 m
- Main Floor
- Dining Room
- 12'3.66 m × 12'3.66 m
- Main Floor
- Eating Area
- 11'3.35 m × 8'2.44 m
- Main Floor
- Living Room
- 19'5.79 m × 14'4.27 m
- Main Floor
- Patio
- 18'5.49 m × 12'3.66 m
- Main Floor
- Bedroom - Primary
- 14'4.27 m × 12'3.66 m
- Main Floor
- Garage
- 20'6.10 m × 19'5.79 m
- Main Floor
- Bedroom
- 12'3.66 m × 11'3.35 m
- Main Floor
- Patio
- 12'3.66 m × 8'2.44 m
- Floor
- Ensuite
- Pieces
- Other
- Main Floor
- No
- 4
- 4-Piece
- Main Floor
- Yes
- 3
- 3-Piece
-
Photo 1 of 49
-
Photo 2 of 49
-
This photo has been virtually staged.
-
This photo has been virtually staged.
-
Photo 5 of 49
-
Photo 6 of 49
-
Photo 7 of 49
-
Photo 8 of 49
-
Photo 9 of 49
-
Photo 10 of 49
-
Photo 11 of 49
-
Photo 12 of 49
-
Photo 13 of 49
-
Photo 14 of 49
-
Photo 15 of 49
-
Photo 16 of 49
-
Photo 17 of 49
-
Photo 18 of 49
-
Photo 19 of 49
-
Photo 20 of 49
-
Photo 21 of 49
-
Photo 22 of 49
-
Photo 23 of 49
-
Photo 24 of 49
-
Photo 25 of 49
-
Photo 26 of 49
-
Photo 27 of 49
-
Photo 28 of 49
-
Photo 29 of 49
-
Photo 30 of 49
-
Photo 31 of 49
-
Photo 32 of 49
-
Photo 33 of 49
-
Photo 34 of 49
-
Photo 35 of 49
-
Photo 36 of 49
-
Photo 37 of 49
-
Photo 38 of 49
-
Photo 39 of 49
-
Photo 40 of 49
-
Photo 41 of 49
-
Photo 42 of 49
-
Photo 43 of 49
-
Photo 44 of 49
-
Photo 45 of 49
-
Photo 46 of 49
-
Photo 47 of 49
-
Photo 48 of 49
-
Photo 49 of 49
Larger map options:
Listed by DFH Real Estate - Sidney, sold on October, 2024
Data was last updated July 1, 2025 at 10:05 PM (UTC)
Area Statistics
- Listings on market:
- 50
- Avg list price:
- $1,062,000
- Min list price:
- $249,900
- Max list price:
- $6,195,000
- Avg days on market:
- 49
- Min days on market:
- 1
- Max days on market:
- 477
- Avg price per sq.ft.:
- $573.96
These statistics are generated based on the current listing's property type
and located in
CS Saanichton. Average values are
derived using median calculations.
- CHRIS RONALD
- RE/MAX CAMOSUN
- 1 (778) 3500218
- Contact by Email
MLS® property information is provided under copyright© by the Vancouver Island Real Estate Board and Victoria Real Estate Board.
The information is from sources deemed reliable, but should not be relied upon without independent verification.
powered by myRealPage.com

