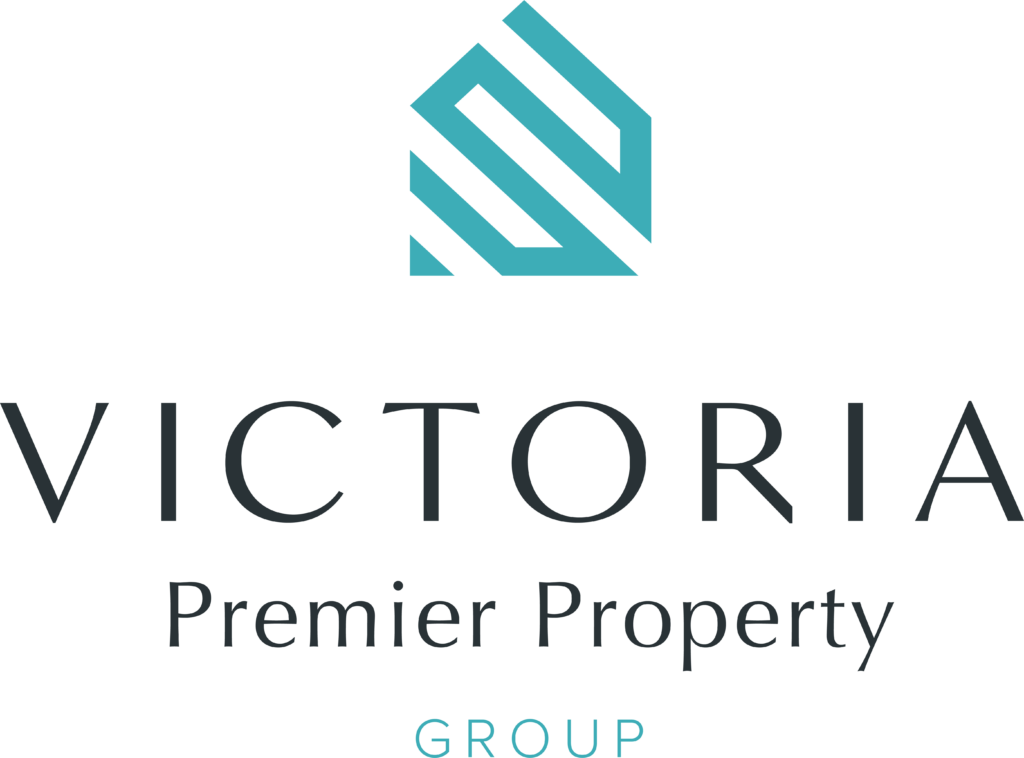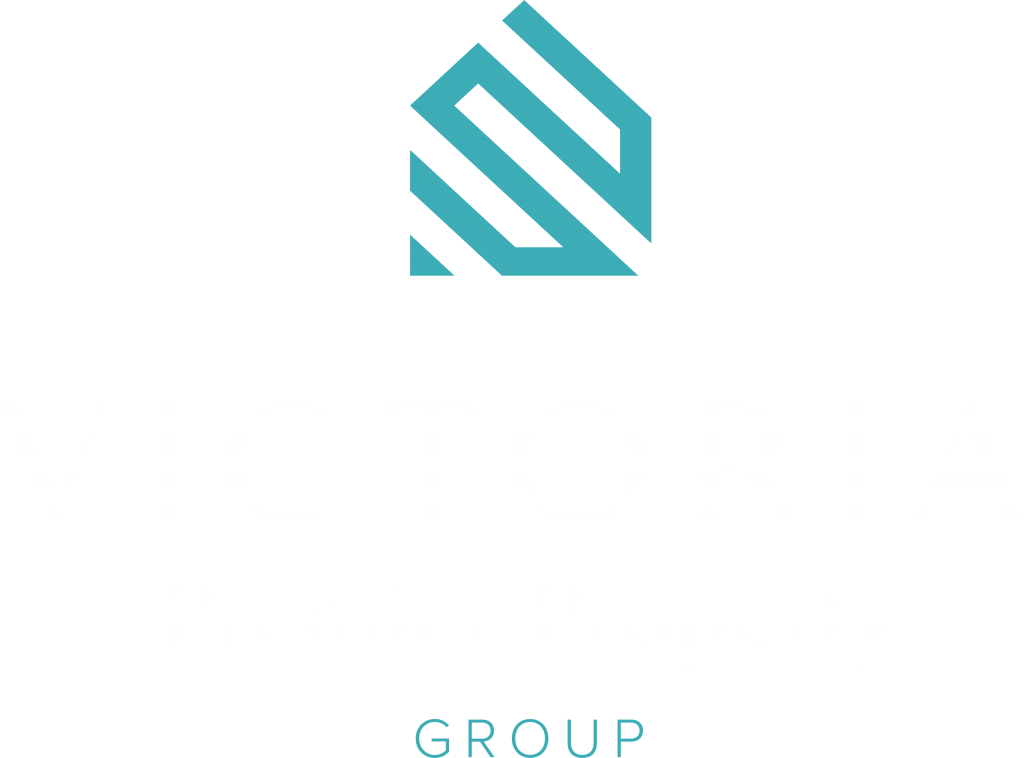203 535 Heatherdale Lane
SW Royal Oak
Saanich
V8Z 0A4
$699,900
Residential
beds: 2
baths: 2.0
1,159 sq. ft.
built: 2007
- Status:
- Active
- Prop. Type:
- Residential
- MLS® Num:
- 992009
- Bedrooms:
- 2
- Bathrooms:
- 2
- Year Built:
- 2007
- Photos (37)
- Schedule / Email
- Send listing
- Mortgage calculator
- Print listing
Schedule a viewing:
Cancel any time.
Welcome to Heatherdale Estates! This beautifully updated 2-bed 2-bath condo offers a spacious and functional layout with separate bedrooms and bathrooms for added privacy. The open-concept design features a large kitchen with granite countertops, a sit-up bar, and new stainless KitchenAid appliances, including an ultra-quiet Bosch dishwasher. A custom electric fireplace with a wood accent defines the living and dining areas, adding warmth and style. The second bedroom has been upgraded with custom cabinetry, built-in workstations, and a wall bed, maximizing space and storage. With over 1,150 sqft, hardwood floors, in-suite laundry, new hot water tank, and a covered balcony, this home is both stylish and practical. Located in the heart of Royal Oak, this well-managed complex boasts lush gardens and meticulously maintained buildings, ensuring a great investment. Just a short walk to all amenities, this is a must-see!
- Property Type:
- Residential
- Type:
- Condo Apartment
- Year built:
- 2007 (Age: 18)
- Living Area:
- 1,159 sq. ft.108 m2
- Listing General Location:
- SW Royal Oak, Saanich West
- Bedrooms:
- 2
- Bathrooms:
- 2.0 (Full:-/Half:-)
- Lot Size:
- 1,159 sq. ft.108 m2
- Kitchens:
- 1
- Taxes:
- $3,122.71 / 2024
- Building Name:
- Heatherdale Estates
- Building Type:
- Other Level
- Building Features:
- Bike Storage, Fire Sprinklers, Transit Nearby
- Construction:
- Cement Fibre, Frame Wood, Glass, Insulation: Walls
- New Construction:
- No
- Foundation:
- Concrete Perimeter
- Roof:
- Fibreglass Shingle
- Levels:
- 1
- Number of Storeys:
- 3
- Number of Buildings:
- 23
- Floor finish:
- Carpet, Hardwood, Laminate
- Total Building Area:
- 1,159 sq. ft.108 m2
- Total Unfinished Area:
- 0 sq. ft.0 m2
- # Bedrooms or Dens Total:
- 2
- # Main Level Bedrooms:
- 2
- # Second Level Bedrooms:
- 0
- # Third Level Bedrooms:
- 0
- # Lower Level Bedrooms:
- 0
- # Other Level Bedrooms:
- 0
- # Main Level Bathrooms:
- 2
- # Second Level Bathrooms:
- 0
- # Third Level Bathrooms:
- 0
- # Lower Level Bathrooms:
- 0
- # Other Level Bathrooms:
- 0
- # Main Level Kitchens:
- 1
- # Second Level Kitchens:
- 0
- # Third Level Kitchens:
- 0
- # Lower Level Kitchens:
- 0
- # Other Level Kitchens:
- 0
- Living Area Lower Floor:
- 0 sq. ft.0 m2
- Living Area Main Floor:
- 1,159 sq. ft.108 m2
- Living Area Other Floor:
- 0 sq. ft.0 m2
- Living Area 2nd Floor:
- 0 sq. ft.0 m2
- Living Area 3rd Floor:
- 0 sq. ft.0 m2
- Balcony Area:
- 90 sq. ft.8.36 m2
- Fireplaces:
- 1
- Fireplace Details:
- Electric, Living Room
- Laundry Features:
- In Unit
- Water supply:
- Municipal
- Sewer:
- Sewer Connected
- Cooling:
- None
- Heating:
- Electric
- Fireplace:
- Yes
- Warranty:
- No
- Dishwasher, Dryer, Microwave, Oven/Range Electric, Refrigerator, Washer
- Bar, Controlled Entry, Dining/Living Combo, Soaker Tub, Storage, Wine Storage
- Blinds, Vinyl Frames
- Balcony
- Bike Storage, Elevator(s)
- Royal Oak Drive then South on Elk Lake Drive, turn right into Heatherdale Lane. Condo building NE corner of complex.
- Balcony, Separate Storage
- Main Level
- 0
- Confirm with Bylaws if improtant
- Aquariums, Birds, Caged Mammals, Cats OK, Dogs OK, Number Limit
- Confirm with Bylaws if improtant
- Yes
- Confirm with Bylaws if improtant
- Yes
- Confirm with Bylaws if improtant
- Unrestricted
- Confirm with Bylaws if improtant
- Floor
- Type
- Size
- Other
- Main Floor
- Balcony
- 12'3.66 m × 7'2.13 m
- Main Floor
- Dining Room
- 10'9"3.28 m × 10'7"3.23 m
- Main Floor
- Bedroom
- 12'2"3.71 m × 12'3.66 m
- Main Floor
- Bedroom - Primary
- 20'3"6.17 m × 11'3.35 m
- Main Floor
- Living Room
- 18'5.49 m × 12'4"3.76 m
- Main Floor
- Kitchen
- 17'3"5.26 m × 12'1"3.68 m
- Main Floor
- Laundry
- 8'1"2.46 m × 5'6"1.68 m
- Main Floor
- Entrance
- 5'5"1.65 m × 5'5"1.65 m
- Floor
- Ensuite
- Pieces
- Other
- Main Floor
- Yes
- 4
- 4-Piece
- Main Floor
- No
- 4
- 4-Piece
- Assessed:
- 695000.0
- Assessment year:
- 2025
- Association Fee:
- $476.00
- Association Fee Frequency:
- Monthly
- Association Fee Includes:
- Trash, Insurance, Maintenance Grounds, Maintenance Structure, Property Management, Recycling, Sewer, Water
- Association Fee Year:
- 2024
- Jurisdiction name:
- District of Saanich (SD63)
- Legal Description:
- STRATA LOT 27, PLAN VIS6371, SECTION 9, LAKE LAND DISTRICT, TOGETHER WITH AN INTEREST IN THE COMMON PROPERTY IN PROPORTION TO THE UNIT ENTITLEMENT OF THE STRATA LOT AS SHOWN ON FORM 1 OR V, AS APPROPRIATE
- Accessibility:
- No Step Entrance
- Units in Building:
- 21
- Units in Community:
- 93
- Number of 2 piece baths:
- 0
- Number of 3 piece baths:
- 0
- Number of 4 piece baths:
- 1
- Number of 5 piece baths:
- 0
- Number of 2 piece Ensuites:
- 0
- Number of 3 piece Ensuites:
- 0
- Number of 4 piece Ensuites:
- 1
- Property Condition:
- Resale
- Exposure / Faces:
- South
- Layout:
- Condo
- Attached Garage:
- No
- Carport Spaces:
- 0
- Garage Spaces:
- 0
- Garage:
- No
- Parking Features:
- Guest, Underground
- Total Parking Spaces:
- 1
- Road Surface Type:
- Paved
- Common Parking Spaces:
- 1
- LCP Parking Spaces:
- 0
- Lot Parking Spaces:
- 0
- Date Listed:
- Mar 17, 2025
- Original Price:
- 699900.0
-
Photo 1 of 37
-
Photo 2 of 37
-
Virtually staged photo
-
Photo 4 of 37
-
Photo 5 of 37
-
Photo 6 of 37
-
Photo 7 of 37
-
Photo 8 of 37
-
Photo 9 of 37
-
Photo 10 of 37
-
Photo 11 of 37
-
Photo 12 of 37
-
Virtually staged photo
-
Photo 14 of 37
-
Photo 15 of 37
-
Photo 16 of 37
-
Photo 17 of 37
-
Photo 18 of 37
-
Photo 19 of 37
-
Photo 20 of 37
-
Photo 21 of 37
-
Photo 22 of 37
-
Photo 23 of 37
-
Photo 24 of 37
-
Photo 25 of 37
-
Photo 26 of 37
-
Photo 27 of 37
-
Photo 28 of 37
-
Photo 29 of 37
-
Photo 30 of 37
-
Photo 31 of 37
-
Photo 32 of 37
-
Photo 33 of 37
-
Photo 34 of 37
-
Photo 35 of 37
-
Photo 36 of 37
-
Photo 37 of 37
Virtual Tour
Virtual Tour 2
Larger map options:
Listed by RE/MAX Camosun
Data was last updated March 31, 2025 at 02:05 PM (UTC)
Area Statistics
- Listings on market:
- 27
- Avg list price:
- $899,000
- Min list price:
- $390,000
- Max list price:
- $1,299,999
- Avg days on market:
- 26
- Min days on market:
- 4
- Max days on market:
- 84
- Avg price per sq.ft.:
- $559.98
These statistics are generated based on the current listing's property type
and located in
SW Royal Oak. Average values are
derived using median calculations.
- CHRIS RONALD
- RE/MAX CAMOSUN
- 1 (778) 3500218
- Contact by Email
MLS® property information is provided under copyright© by the Vancouver Island Real Estate Board and Victoria Real Estate Board.
The information is from sources deemed reliable, but should not be relied upon without independent verification.
powered by myRealPage.com

