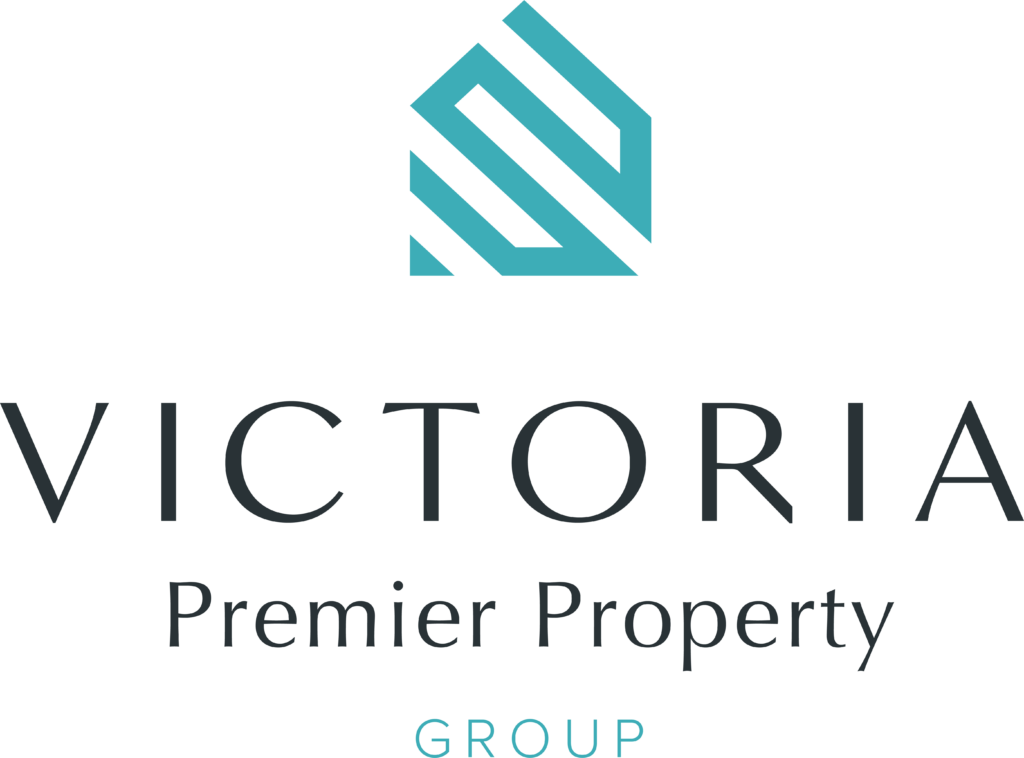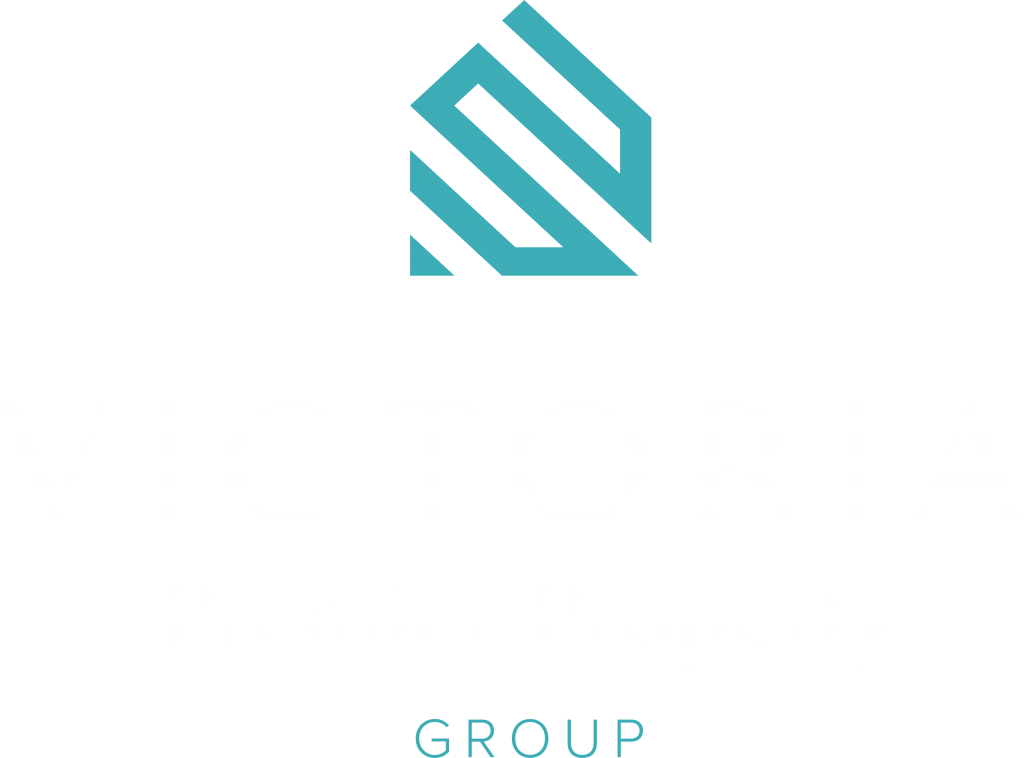4320 Savoy Pl
SW Royal Oak
Saanich
V8Z 5Z5
$1,092,500
Residential
beds: 5
baths: 2.0
2,163 sq. ft.
built: 1963
- Status:
- Sold
- Prop. Type:
- Residential
- MLS® Num:
- 994086
- Sold Date:
- Jun 20, 2025
- Bedrooms:
- 5
- Bathrooms:
- 2
- Year Built:
- 1963
Nestled on a quiet cul-de-sac in the highly sought-after Northridge neighborhood, this beautifully updated 1963 home seamlessly blends charm with modern convenience. Offering 2,071 sq. ft. of living space, this 5-bed, 2-bath home includes a separate 2-bedroom suite making it perfect for extended family or rental income! Step inside to vaulted ceilings, new flooring and a sunken family room, creating a warm & inviting atmosphere. Outside, the lush West-facing backyard is a serene retreat, filled with fruit trees including peaches, plums, apples, and figs. Enjoy the convenience of being just minutes from shopping, dining, and major retailers at Uptown, as well as Victoria’s vibrant downtown—less than a 15-minute drive away. Easy access to the highway makes exploring all of Vancouver Island a breeze. A rare find in an unbeatable location—don’t miss your chance to call this home!
- Price:
- $1,092,500
- Dwelling Type:
- Single Family Residence
- Property Type:
- Residential
- Bedrooms:
- 5
- Bathrooms:
- 2.0
- Year Built:
- 1963
- Floor Area:
- 2,163 sq. ft.201 m2
- Lot Size:
- 8,447 sq. ft.785 m2
- MLS® Num:
- 994086
- Status:
- Sold
- Floor
- Type
- Size
- Other
- Main Floor
- Kitchen
- 8'10"2.69 m × 7'6"2.29 m
- Main Floor
- Living Room
- 12'10"3.91 m × 11'3"3.43 m
- Main Floor
- Dining Room
- 11'9"3.58 m × 9'7"2.92 m
- Main Floor
- Family Room
- 15'5"4.70 m × 11'9"3.58 m
- Main Floor
- Bedroom - Primary
- 11'4"3.45 m × 10'2"3.10 m
- Main Floor
- Bedroom
- 11'4"3.45 m × 8'2"2.49 m
- Main Floor
- Bedroom
- 11'4"3.45 m × 11'3.35 m
- Main Floor
- Storage
- 13'3.96 m × 7'10"2.39 m
- Lower Level
- Kitchen-Additional
- 12'5"3.78 m × 10'6"3.20 m
- Lower Level
- Living-Additional
- 12'3"3.73 m × 9'1"2.77 m
- Lower Level
- Laundry
- 12'7"3.84 m × 7'10"2.39 m
- Lower Level
- Bedroom-Additional
- 13'5"4.09 m × 9'2"2.79 m
- Lower Level
- Walk-in Closet
- 8'2.44 m × 5'7"1.70 m
- Lower Level
- Bedroom-Additional
- 12'1"3.68 m × 11'11"3.63 m
- Floor
- Ensuite
- Pieces
- Other
- Main Floor
- No
- 4
- 4-Piece
- Lower Level
- No
- 3
- 3-Piece
-
Photo 1 of 40
-
Photo 2 of 40
-
Photo 3 of 40
-
Photo 4 of 40
-
Photo 5 of 40
-
Photo 6 of 40
-
Photo 7 of 40
-
Photo 8 of 40
-
Photo 9 of 40
-
Photo 10 of 40
-
Photo 11 of 40
-
Photo 12 of 40
-
Photo 13 of 40
-
Photo 14 of 40
-
Photo 15 of 40
-
Photo 16 of 40
-
Photo 17 of 40
-
Photo 18 of 40
-
Photo 19 of 40
-
Photo 20 of 40
-
Photo 21 of 40
-
Photo 22 of 40
-
Photo 23 of 40
-
Photo 24 of 40
-
Photo 25 of 40
-
Photo 26 of 40
-
Photo 27 of 40
-
Photo 28 of 40
-
Photo 29 of 40
-
Photo 30 of 40
-
Photo 31 of 40
-
Photo 32 of 40
-
Photo 33 of 40
-
Photo 34 of 40
-
Photo 35 of 40
-
Photo 36 of 40
-
Photo 37 of 40
-
Photo 38 of 40
-
Photo 39 of 40
-
Photo 40 of 40
Larger map options:
Listed by RE/MAX Camosun, sold on June, 2025
Data was last updated July 3, 2025 at 08:05 AM (UTC)
Area Statistics
- Listings on market:
- 31
- Avg list price:
- $920,000
- Min list price:
- $299,900
- Max list price:
- $1,899,000
- Avg days on market:
- 43
- Min days on market:
- 6
- Max days on market:
- 164
- Avg price per sq.ft.:
- $616.91
These statistics are generated based on the current listing's property type
and located in
SW Royal Oak. Average values are
derived using median calculations.
- CHRIS RONALD
- RE/MAX CAMOSUN
- 1 (778) 3500218
- Contact by Email
MLS® property information is provided under copyright© by the Vancouver Island Real Estate Board and Victoria Real Estate Board.
The information is from sources deemed reliable, but should not be relied upon without independent verification.
powered by myRealPage.com

