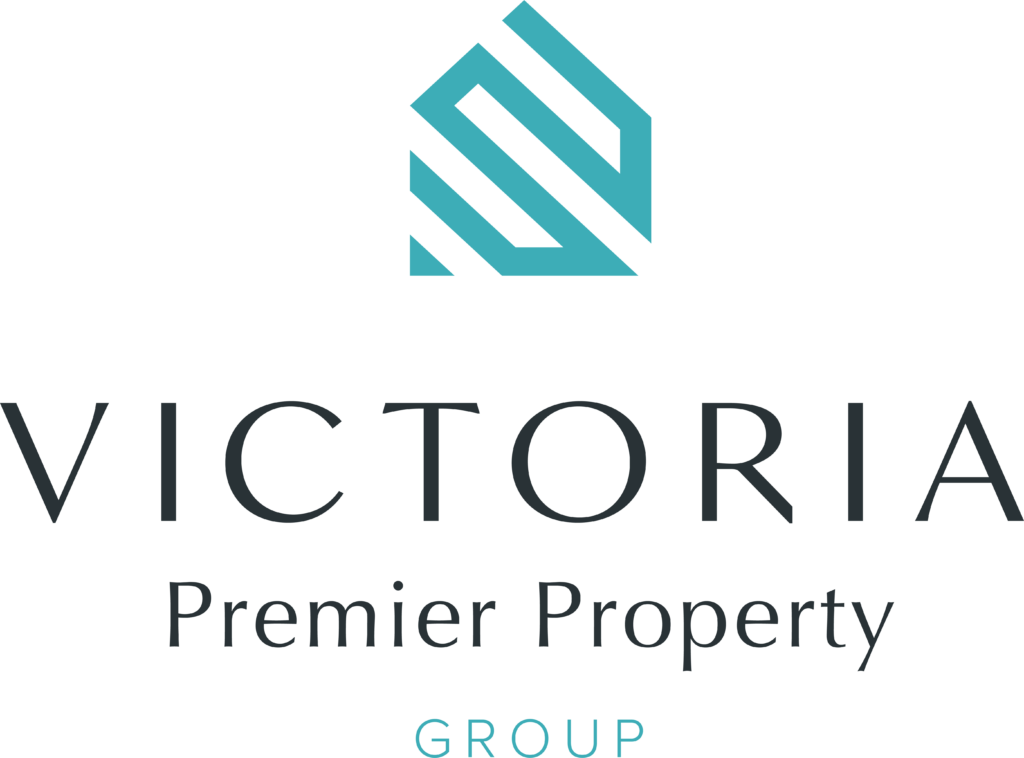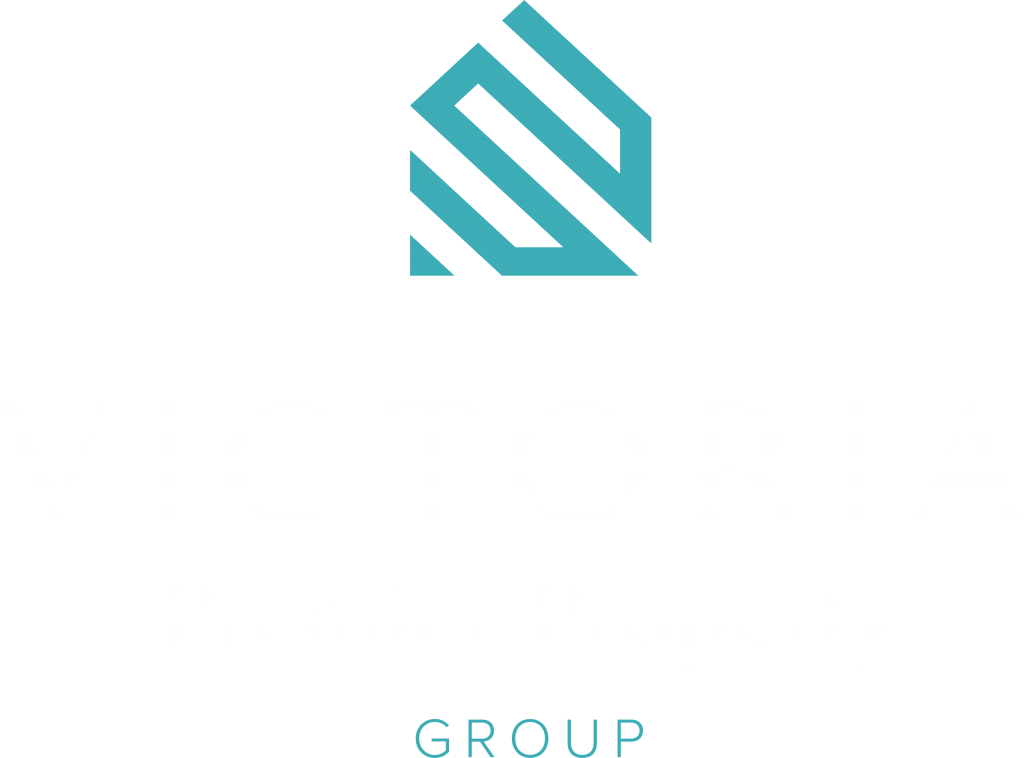906 Lavender Ave
SW Marigold
Saanich
V8Z 2M5
$913,500
Residential
beds: 4
baths: 3.0
1,950 sq. ft.
built: 1972
- Status:
- Sold
- Prop. Type:
- Residential
- MLS® Num:
- 997796
- Sold Date:
- Jun 25, 2025
- Bedrooms:
- 4
- Bathrooms:
- 3
- Year Built:
- 1972
Here's your opportunity to own a great home on a quiet street in a central location on a large lot! Located in the desirable Marigold area and on a dead-end street this home checks a lot of boxes - 3 bedrooms up including a main bathroom plus ensuite, kitchen, dining room plus large living room with huge west facing window and a newer deck leading to your private and oversized backyard. Downstairs you will find a secondary kitchen, bathroom with shower, bedroom, dining/living room area and space for a second bedroom or open it it and have large kitchen/living/dining area. Laundry and garage round out the lower level. With loads of parking and a backyard perfect for pets, kids, sports activities and summer entertaining, this one has it all! Close to schools, shopping and a quick commute to get up island or the airport and ferries yet tucked away in quiet, family friendly location.
- Price:
- $913,500
- Dwelling Type:
- Single Family Residence
- Property Type:
- Residential
- Bedrooms:
- 4
- Bathrooms:
- 3.0
- Year Built:
- 1972
- Floor Area:
- 1,950 sq. ft.181 m2
- Lot Size:
- 8,404 sq. ft.781 m2
- MLS® Num:
- 997796
- Status:
- Sold
- Floor
- Type
- Size
- Other
- Main Floor
- Entrance
- 6'1.83 m × 6'1.83 m
- Main Floor
- Kitchen
- 12'7"3.84 m × 11'8"3.56 m
- Main Floor
- Dining Room
- 12'2"3.71 m × 9'7"2.92 m
- Main Floor
- Living Room
- 14'8"4.47 m × 14'6"4.42 m
- Main Floor
- Bedroom
- 11'3"3.43 m × 9'8"2.95 m
- Main Floor
- Bedroom
- 11'2"3.40 m × 9'10"3.00 m
- Main Floor
- Bedroom
- 13'3.96 m × 11'8"3.56 m
- Main Floor
- Storage
- 16'1"4.90 m × 13'6"4.11 m
- Lower Level
- Kitchen
- 11'8"3.56 m × 11'1"3.38 m
- Lower Level
- Dining/Living Combo
- 17'3"5.26 m × 11'8"3.56 m
- Lower Level
- Bedroom
- 10'4"3.15 m × 9'10"3.00 m
- Lower Level
- Garage
- 25'8"7.82 m × 9'6"2.90 m
- Floor
- Ensuite
- Pieces
- Other
- Main Floor
- No
- 2
- 4'5" x 7'1" 2-Piece
- Main Floor
- No
- 4
- 6'10" x 7'3" 4-Piece
- Lower Level
- No
- 3
- 8'1" x 8'1" 3-Piece
-
Photo 1 of 53
-
Photo 2 of 53
-
Photo 3 of 53
-
Photo 4 of 53
-
Photo 5 of 53
-
Photo 6 of 53
-
Photo 7 of 53
-
Photo 8 of 53
-
Photo 9 of 53
-
Photo 10 of 53
-
Photo 11 of 53
-
Photo 12 of 53
-
Photo 13 of 53
-
Photo 14 of 53
-
Photo 15 of 53
-
Photo 16 of 53
-
Photo 17 of 53
-
Photo 18 of 53
-
Photo 19 of 53
-
Photo 20 of 53
-
Photo 21 of 53
-
Photo 22 of 53
-
Photo 23 of 53
-
Photo 24 of 53
-
Photo 25 of 53
-
Photo 26 of 53
-
Photo 27 of 53
-
Photo 28 of 53
-
Photo 29 of 53
-
Photo 30 of 53
-
Photo 31 of 53
-
Photo 32 of 53
-
Photo 33 of 53
-
Photo 34 of 53
-
Photo 35 of 53
-
Photo 36 of 53
-
Photo 37 of 53
-
Photo 38 of 53
-
Photo 39 of 53
-
Photo 40 of 53
-
Photo 41 of 53
-
Photo 42 of 53
-
Photo 43 of 53
-
Photo 44 of 53
-
Photo 45 of 53
-
Photo 46 of 53
-
Photo 47 of 53
-
Photo 48 of 53
-
Photo 49 of 53
-
Photo 50 of 53
-
Photo 51 of 53
-
Photo 52 of 53
-
Photo 53 of 53
Larger map options:
Listed by RE/MAX Camosun, sold on June, 2025
Data was last updated July 1, 2025 at 02:05 PM (UTC)
Area Statistics
- Listings on market:
- 10
- Avg list price:
- $1,149,900
- Min list price:
- $699,500
- Max list price:
- $1,985,000
- Avg days on market:
- 28
- Min days on market:
- 5
- Max days on market:
- 106
- Avg price per sq.ft.:
- $616.39
These statistics are generated based on the current listing's property type
and located in
SW Marigold. Average values are
derived using median calculations.
- CHRIS RONALD
- RE/MAX CAMOSUN
- 1 (778) 3500218
- Contact by Email
MLS® property information is provided under copyright© by the Vancouver Island Real Estate Board and Victoria Real Estate Board.
The information is from sources deemed reliable, but should not be relied upon without independent verification.
powered by myRealPage.com

