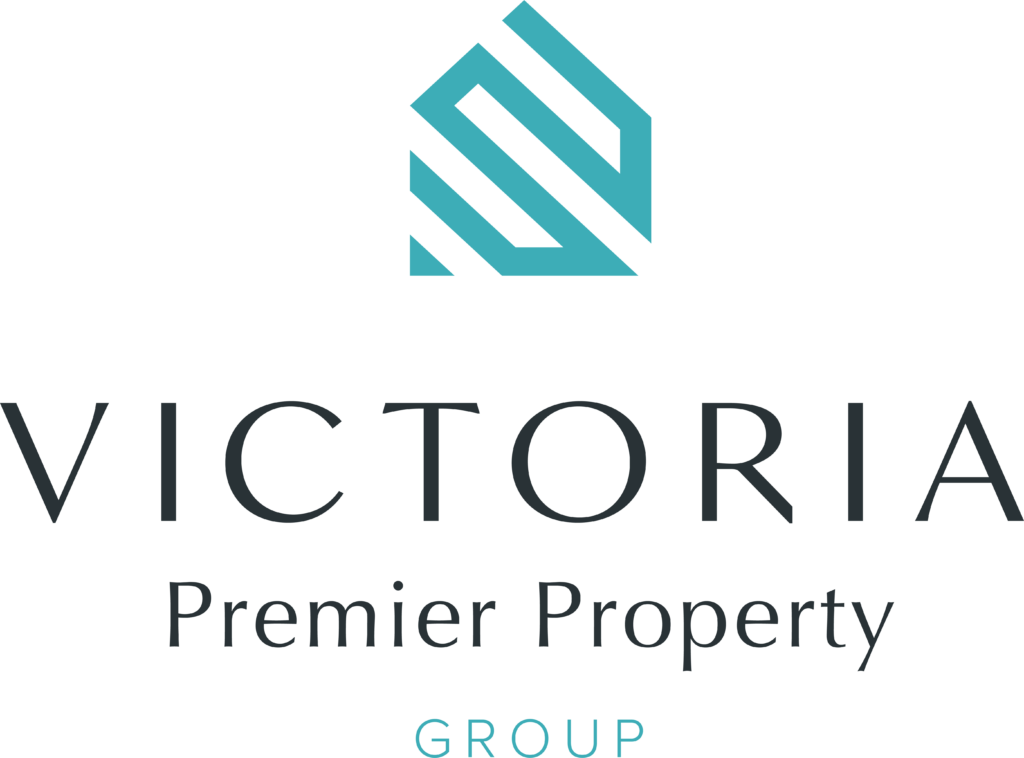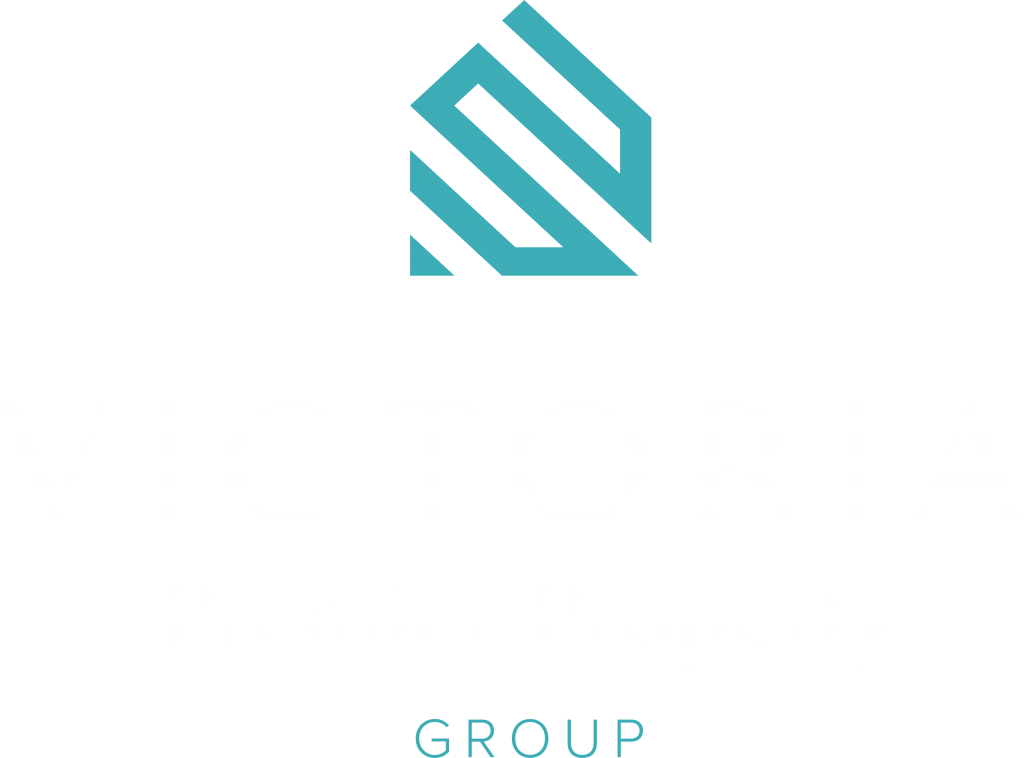3494 Cedar Hill Rd
SE Cedar Hill
Saanich
V8P 3Z1
$1,425,000
Residential
beds: 4
baths: 2.0
1,994 sq. ft.
built: 1968
- Status:
- Active
- Prop. Type:
- Residential
- MLS® Num:
- 1003411
- Bedrooms:
- 4
- Bathrooms:
- 2
- Year Built:
- 1968
- Photos (22)
- Schedule / Email
- Send listing
- Mortgage calculator
- Print listing
Schedule a viewing:
Cancel any time.
Attention Developers and Builders! This is a rare and exceptional opportunity to develop a fully approved three-lot subdivision in the prestigious Cedar Hill neighbourhood. Set on over 14,000 sq. ft. of prime land, this property is ready for immediate development. Located in one of Saanich’s most desirable areas, this subdivision offers a perfect blend of urban convenience and natural beauty. Walk to top-rated schools, enjoy easy access to public transit, and take advantage of nearby shopping, dining, and amenities. Outdoor enthusiasts will love being just minutes from the scenic Cedar Hill Golf Course, the Cedar Hill chip trail, and numerous parks and walking paths. This is a shovel-ready opportunity in a location that truly has it all—proximity, lifestyle, and strong demand. Don’t miss your chance to invest in one of Greater Victoria’s most coveted communities!
- Property Type:
- Residential
- Type:
- Single Family Residence
- Year built:
- 1968 (Age: 57)
- Close Price Lease Total:
- Signup
- Existing Lease Expiry:
- Signup
- Living Area:
- 1,994 sq. ft.185 m2
- Listing General Location:
- SE Cedar Hill, Saanich East
- Bedrooms:
- 4
- Bathrooms:
- 2.0 (Full:-/Half:-)
- Lot Size:
- 14,445 sq. ft.1,342 m2
- Lot Details:
- 61 ft wide x 246 ft deep
- Kitchens:
- 2
- Taxes:
- Signup
- Construction:
- Stucco
- Basement:
- Full
- Foundation:
- Concrete Perimeter
- Roof:
- Fibreglass Shingle
- Levels:
- 2
- Ceiling Heights:
- Signup
- Floor finish:
- Wood
- Total Building Area:
- 2,594 sq. ft.241 m2
- Total Unfinished Area:
- 600 sq. ft.55.7 m2
- Commercial Area:
- Signup
- # Bedrooms or Dens Total:
- 4
- # Main Level Bedrooms:
- 3
- # Second Level Bedrooms:
- 0
- # Third Level Bedrooms:
- 0
- # Lower Level Bedrooms:
- 1
- # Other Level Bedrooms:
- 0
- # Main Level Bathrooms:
- 1
- # Second Level Bathrooms:
- 0
- # Third Level Bathrooms:
- 0
- # Lower Level Bathrooms:
- 1
- # Other Level Bathrooms:
- 0
- # Main Level Kitchens:
- 1
- # Second Level Kitchens:
- 0
- # Third Level Kitchens:
- 0
- # Lower Level Kitchens:
- 1
- # Other Level Kitchens:
- 0
- Living Area Lower Floor:
- 781 sq. ft.72.6 m2
- Living Area Main Floor:
- 1,213 sq. ft.113 m2
- Living Area Other Floor:
- 0 sq. ft.0 m2
- Living Area 2nd Floor:
- 0 sq. ft.0 m2
- Living Area 3rd Floor:
- 0 sq. ft.0 m2
- Fireplaces:
- 1
- Fireplace Details:
- Family Room
- Laundry Features:
- In House
- Water supply:
- Municipal
- Sewer:
- Sewer To Lot
- Cooling:
- None
- Heating:
- Forced Air, Oil
- Fireplace:
- Yes
- Pending Date:
- Signup
- Main Level
- 0
- Yes
- No
- Unrestricted
- Floor
- Type
- Size
- Other
- Financing Notes:
- Signup
- Assessed:
- Signup
- Assessment year:
- Signup
- Approximate Inventory Value:
- Signup
- Fixed Equipment Approx. Value:
- Signup
- Goodwill Approx. Value:
- Signup
- Gross Income:
- Signup
- Net Operating Income:
- Signup
- Association Fee:
- Signup
- Association Fee Frequency:
- Signup
- Jurisdiction name:
- District of Saanich (SD61)
- Legal Description:
- Signup
- Units in Building:
- Signup
- Units in Community:
- Signup
- Number of 2 piece baths:
- 0
- Number of 3 piece baths:
- 1
- Number of 4 piece baths:
- 1
- Number of 5 piece baths:
- 0
- Number of 2 piece Ensuites:
- 0
- Number of 3 piece Ensuites:
- 0
- Number of 4 piece Ensuites:
- 0
- Property Condition:
- Land Value Only
- Exposure / Faces:
- East
- Layout:
- Main Level Entry with Lower Level(s)
- Lot Site Features:
- Rectangular Lot
- Attached Garage:
- Yes
- Carport Spaces:
- 0
- Garage Spaces:
- 1
- Garage:
- Yes
- Parking Features:
- Attached, Garage
- Total Parking Spaces:
- 4
- Total Units:
- Signup
- Date Listed:
- Jun 13, 2025
- Original Price:
- 1425000.0
-
Photo 1 of 22
-
Photo 2 of 22
-
Photo 3 of 22
-
Photo 4 of 22
-
Photo 5 of 22
-
Photo 6 of 22
-
Photo 7 of 22
-
Photo 8 of 22
-
Photo 9 of 22
-
Photo 10 of 22
-
Photo 11 of 22
-
Photo 12 of 22
-
Photo 13 of 22
-
Photo 14 of 22
-
Photo 15 of 22
-
Photo 16 of 22
-
Photo 17 of 22
-
Photo 18 of 22
-
Photo 19 of 22
-
Photo 20 of 22
-
Photo 21 of 22
-
Photo 22 of 22
Larger map options:
Listed by RE/MAX Camosun
Data was last updated June 16, 2025 at 06:05 PM (UTC)
Area Statistics
- Listings on market:
- 50
- Avg list price:
- $974,450
- Min list price:
- $219,900
- Max list price:
- $1,750,000
- Avg days on market:
- 29
- Min days on market:
- 3
- Max days on market:
- 160
- Avg price per sq.ft.:
- $584.49
These statistics are generated based on the current listing's property type
and located in
SE Cedar Hill. Average values are
derived using median calculations.
- CHRIS RONALD
- RE/MAX CAMOSUN
- 1 (778) 3500218
- Contact by Email
MLS® property information is provided under copyright© by the Vancouver Island Real Estate Board and Victoria Real Estate Board.
The information is from sources deemed reliable, but should not be relied upon without independent verification.
powered by myRealPage.com

