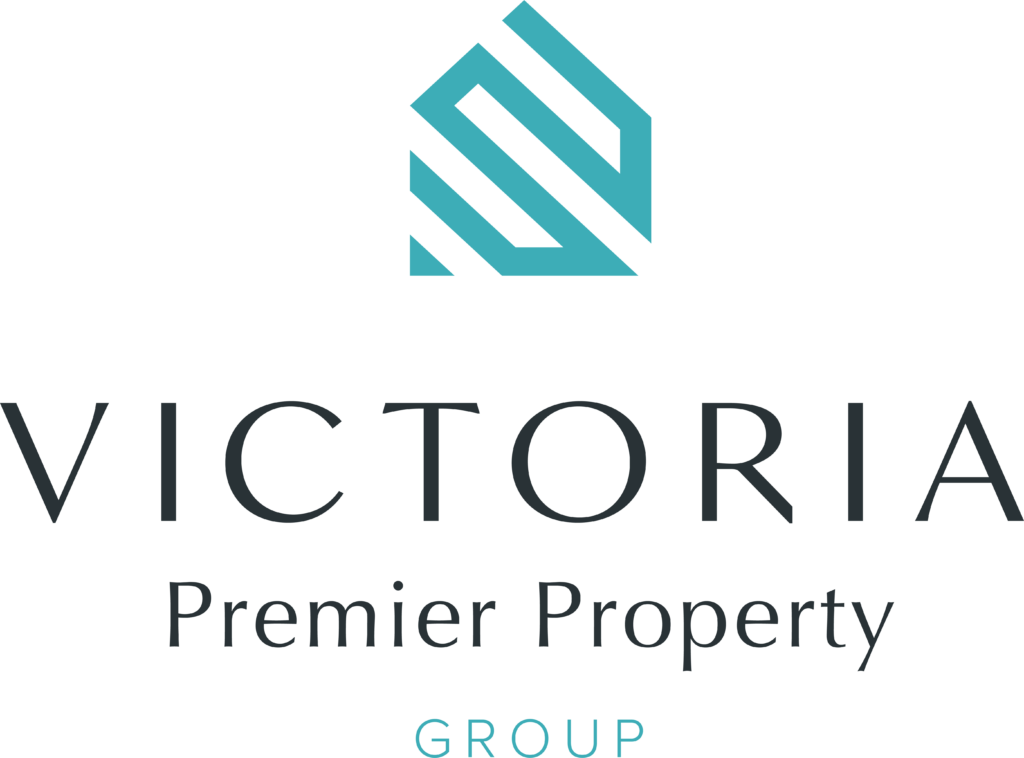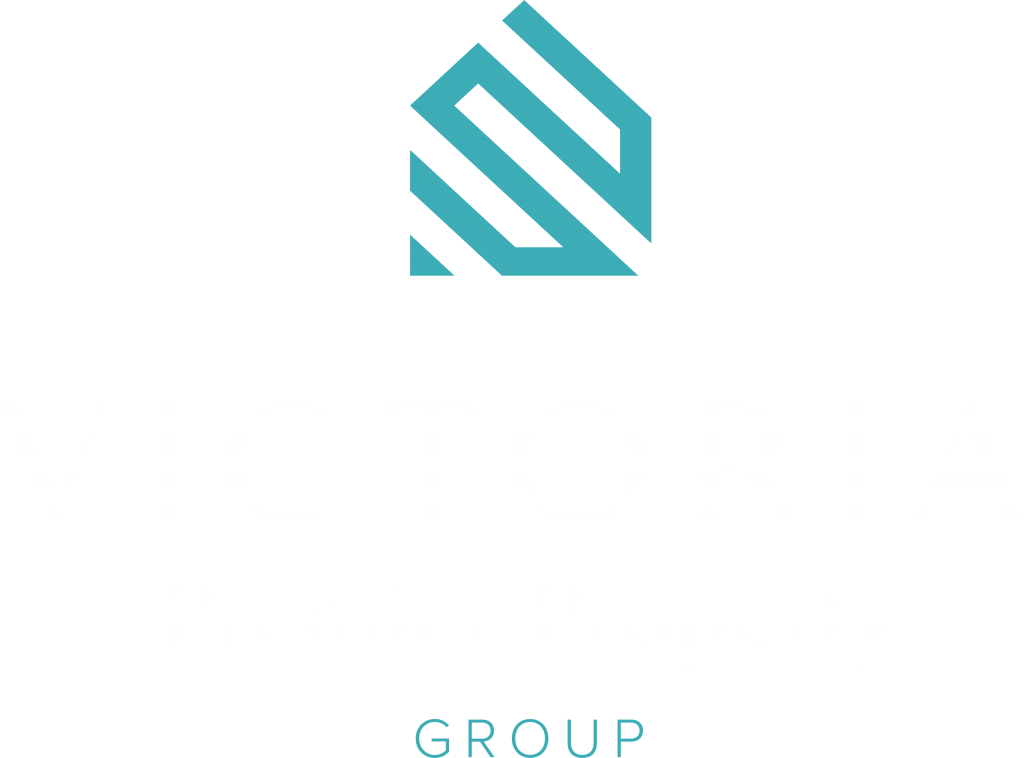306 3880 Quadra St
SE Quadra
Saanich
V8X 1H8
$594,000
Residential
beds: 2
baths: 2.0
1,240 sq. ft.
built: 1990
- Status:
- Active
- Prop. Type:
- Residential
- MLS® Num:
- 1005077
- Bedrooms:
- 2
- Bathrooms:
- 2
- Year Built:
- 1990
- Photos (25)
- Schedule / Email
- Send listing
- Mortgage calculator
- Print listing
Schedule a viewing:
Cancel any time.
Bright and spacious west-facing 2-bedroom, 2-bathroom condo located on the quiet side of the building. The open-concept kitchen and living area is ideal for cooking, entertaining, and hosting guests. A generous dining area provides the perfect setting for more formal meals. The inviting living room features a cozy gas fireplace and Palladian-style windows, creating a warm and relaxing atmosphere. Fully enclosed laundry room includes ample storage. Step out onto the large balcony from either the living room or primary bedroom, which boasts a walk-in closet, ensuite bathroom, ‘up-down’ blackout blinds.
Enjoy stunning views of the Sooke Hills from the oversized balcony. Located just a 10-minute walk from grocery stores, cafes, and everyday amenities. Nature lovers and active commuters will appreciate easy access to the Lochside Trail, Swan Lake, and nearby walking/biking routes throughout Saanich. Bus stops and major driving routes are also conveniently close for daily travel.
- Property Type:
- Residential
- Type:
- Condo Apartment
- Year built:
- 1990 (Age: 35)
- Close Price Lease Total:
- Signup
- Existing Lease Expiry:
- Signup
- Living Area:
- 1,240 sq. ft.115 m2
- Main Building Living Area:
- 0 sq. ft.0 m2
- Listing General Location:
- SE Quadra, Saanich East
- Bedrooms:
- 2
- Bathrooms:
- 2.0 (Full:-/Half:-)
- Lot Size:
- 1,350 sq. ft.125 m2
- Kitchens:
- 1
- Taxes:
- Signup
- Building Name:
- Charleston
- Building Type:
- Other Level
- Construction:
- Stucco
- New Construction:
- No
- Basement:
- Full
- Foundation:
- Concrete Perimeter
- Roof:
- Tar/Gravel
- Levels:
- 1
- Number of Storeys:
- 4
- Number of Buildings:
- 1
- Ceiling Heights:
- Signup
- Floor finish:
- Carpet, Tile
- Total Building Area:
- 1,357 sq. ft.126 m2
- Total Unfinished Area:
- 117 sq. ft.10.9 m2
- Commercial Area:
- Signup
- # Bedrooms or Dens Total:
- 2
- # Main Level Bedrooms:
- 2
- # Second Level Bedrooms:
- 0
- # Third Level Bedrooms:
- 0
- # Lower Level Bedrooms:
- 0
- # Other Level Bedrooms:
- 0
- # Main Level Bathrooms:
- 2
- # Second Level Bathrooms:
- 0
- # Third Level Bathrooms:
- 0
- # Lower Level Bathrooms:
- 0
- # Other Level Bathrooms:
- 0
- # Main Level Kitchens:
- 1
- # Second Level Kitchens:
- 0
- # Third Level Kitchens:
- 0
- # Lower Level Kitchens:
- 0
- # Other Level Kitchens:
- 0
- Living Area Lower Floor:
- 0 sq. ft.0 m2
- Living Area Main Floor:
- 1,240 sq. ft.115 m2
- Living Area Other Floor:
- 0 sq. ft.0 m2
- Living Area 2nd Floor:
- 0 sq. ft.0 m2
- Living Area 3rd Floor:
- 0 sq. ft.0 m2
- Balcony Area:
- 118 sq. ft.11 m2
- Fireplaces:
- 1
- Fireplace Details:
- Living Room
- Laundry Features:
- In Unit
- Water supply:
- Municipal
- Sewer:
- Sewer To Lot
- Cooling:
- None
- Heating:
- Baseboard, Electric
- Fireplace:
- Yes
- Pending Date:
- Signup
- Dishwasher, F/S/W/D, Microwave
- Controlled Entry, Eating Area, Elevator, Storage
- Blinds
- Bike Storage, Common Area
- Mountain(s)
- Vreb lbx beside visitors parking behind the building off Lodge Ave. Key enters the building and then the door to the elevator. Lbx on suite door.
- Balcony, Parking Stall, Separate Storage
- Main Level
- 0
- Aquariums, Birds, Cats OK, Dogs OK, Number Limit
- See Bylaws
- Yes
- Yes
- See Bylaws
- Unrestricted
- Floor
- Type
- Size
- Other
- Financing Notes:
- Signup
- Assessed:
- Signup
- Assessment year:
- Signup
- Approximate Inventory Value:
- Signup
- Fixed Equipment Approx. Value:
- Signup
- Goodwill Approx. Value:
- Signup
- Gross Income:
- Signup
- Net Operating Income:
- Signup
- Association Fee:
- Signup
- Association Fee Frequency:
- Signup
- Association Fee Includes:
- Trash, Gas, Hot Water, Insurance, Maintenance Grounds, Property Management, Water
- Association Fee Year:
- 2025
- Jurisdiction name:
- District of Saanich (SD61)
- Legal Description:
- Signup
- Accessibility:
- Primary Bedroom on Main, Wheelchair Friendly
- Units in Building:
- Signup
- Units in Community:
- Signup
- Number of 2 piece baths:
- 0
- Number of 3 piece baths:
- 0
- Number of 4 piece baths:
- 1
- Number of 5 piece baths:
- 0
- Number of 2 piece Ensuites:
- 0
- Number of 3 piece Ensuites:
- 1
- Number of 4 piece Ensuites:
- 0
- Property Condition:
- Resale
- Exposure / Faces:
- West
- Layout:
- Condo
- Lot Site Features:
- Irregular Lot, Wooded
- Attached Garage:
- No
- Carport Spaces:
- 0
- Garage Spaces:
- 0
- Garage:
- No
- Parking Features:
- Underground
- Total Parking Spaces:
- 1
- Common Parking Spaces:
- 0
- LCP Parking Spaces:
- 1
- Lot Parking Spaces:
- 0
- Total Units:
- Signup
- Date Listed:
- Jul 04, 2025
- Original Price:
- 594000.0
-
Photo 1 of 25
-
Photo 2 of 25
-
Photo 3 of 25
-
Photo 4 of 25
-
Photo 5 of 25
-
Photo 6 of 25
-
Photo 7 of 25
-
Photo 8 of 25
-
Photo 9 of 25
-
Photo 10 of 25
-
Photo 11 of 25
-
Photo 12 of 25
-
Photo 13 of 25
-
Photo 14 of 25
-
Photo 15 of 25
-
Photo 16 of 25
-
Photo 17 of 25
-
Photo 18 of 25
-
Photo 19 of 25
-
Photo 20 of 25
-
Photo 21 of 25
-
Photo 22 of 25
-
Photo 23 of 25
-
Photo 24 of 25
-
Photo 25 of 25
Larger map options:
Listed by Coldwell Banker Oceanside Real Estate
Data was last updated July 12, 2025 at 12:05 PM (UTC)
Area Statistics
- Listings on market:
- 72
- Avg list price:
- $596,950
- Min list price:
- $329,900
- Max list price:
- $1,895,000
- Avg days on market:
- 48
- Min days on market:
- 2
- Max days on market:
- 1,258
- Avg price per sq.ft.:
- $583.61
These statistics are generated based on the current listing's property type
and located in
SE Quadra. Average values are
derived using median calculations. This data is not produced by the MLS® system.
- CHRIS RONALD
- RE/MAX CAMOSUN
- 1 (778) 3500218
- Contact by Email
MLS® property information is provided under copyright© by the Vancouver Island Real Estate Board and Victoria Real Estate Board.
The information is from sources deemed reliable, but should not be relied upon without independent verification.
powered by myRealPage.com

