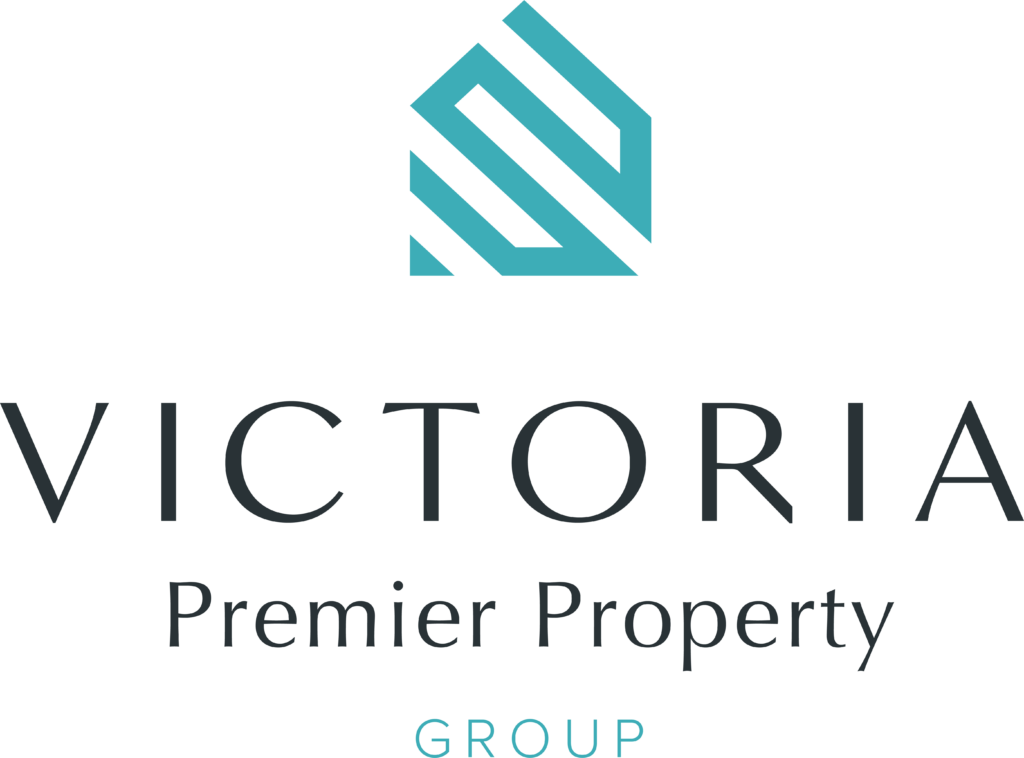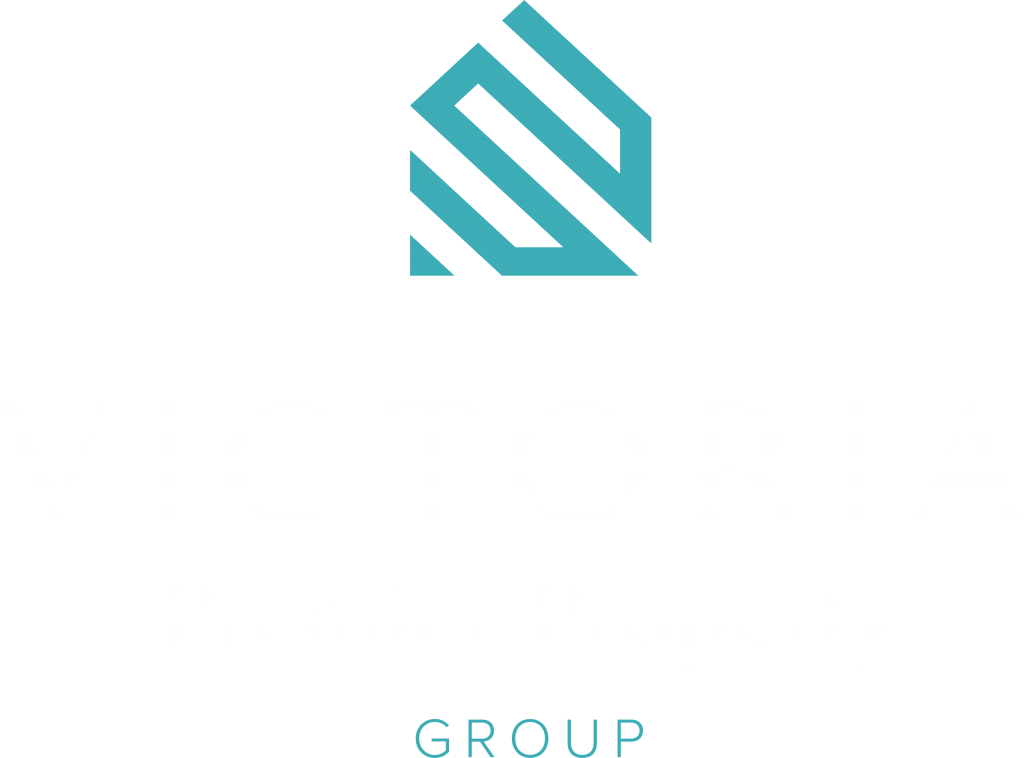107 1000 Inverness Rd
SE Quadra
Saanich
V8X 2S1
$549,900
Residential
beds: 1
baths: 1.0
612 sq. ft.
built: 2017
- Status:
- Sold
- Sold Date:
- Sep 05, 2023
- Sold Price:
- $549,900
- Sold in:
- 103 days
- Prop. Type:
- Residential
- MLS® Num:
- 932171
- Bedrooms:
- 1
- Bathrooms:
- 1
- Year Built:
- 2017
Welcome to this charming ground floor 1 bed, 1 bath condo located in the Sophia Residences. This cozy unit offers a comfortable living space and a large private patio, perfect for enjoying outdoor relaxation and entertaining guests. As you enter, you are greeted by an open-concept layout that maximizes the use of space. The living area provides a warm and inviting atmosphere, with plenty of natural light flooding through the windows. With the large patio you can bask in the sunshine, set up a cozy seating area, or even create a beautiful garden oasis. It's a perfect spot to unwind after a long day or entertain friends and family during warmer months. Don't miss out on the opportunity to own this delightful ground floor 1 bed, 1 bath condo with a spacious patio. It's an ideal choice for first-time buyers, young professionals, or anyone looking to downsize without compromising on comfort and style. Schedule a viewing today and make this lovely condo your new home.
- Property Type:
- Residential
- Type:
- Condo Apartment
- Year built:
- 2017 (Age: 8)
- Living Area:
- 612 sq. ft.56.9 m2
- Listing General Location:
- SE Quadra, Saanich East
- Bedrooms:
- 1
- Bathrooms:
- 1.0 (Full:-/Half:-)
- Lot Size:
- 1,080 sq. ft.100 m2
- Kitchens:
- 1
- Home Style:
- West Coast
- Taxes:
- $1,916.84 / 2022
- Building Name:
- Sophia Residences
- Building Type:
- Ground Level
- Construction:
- Aluminum Siding, Cement Fibre, Frame Wood, Insulation: Ceiling, Insulation: Walls, Metal Siding, Wood
- New Construction:
- No
- Foundation:
- Concrete Perimeter
- Electricity:
- Yes
- Roof:
- Asphalt Torch On
- Levels:
- 1
- Number of Storeys:
- 4
- Number of Buildings:
- 1
- Floor finish:
- Carpet, Laminate, Tile
- Total Building Area:
- 907 sq. ft.84.3 m2
- Total Unfinished Area:
- 295 sq. ft.27.4 m2
- # Bedrooms or Dens Total:
- 1
- # Main Level Bedrooms:
- 1
- # Second Level Bedrooms:
- 0
- # Third Level Bedrooms:
- 0
- # Lower Level Bedrooms:
- 0
- # Other Level Bedrooms:
- 0
- # Main Level Bathrooms:
- 1
- # Second Level Bathrooms:
- 0
- # Third Level Bathrooms:
- 0
- # Lower Level Bathrooms:
- 0
- # Other Level Bathrooms:
- 0
- # Main Level Kitchens:
- 1
- # Second Level Kitchens:
- 0
- # Third Level Kitchens:
- 0
- # Lower Level Kitchens:
- 0
- # Other Level Kitchens:
- 0
- Living Area Lower Floor:
- 0 sq. ft.0 m2
- Living Area Main Floor:
- 612 sq. ft.56.9 m2
- Living Area Other Floor:
- 0 sq. ft.0 m2
- Living Area 2nd Floor:
- 0 sq. ft.0 m2
- Living Area 3rd Floor:
- 0 sq. ft.0 m2
- Patio Area:
- 295 sq. ft.27.4 m2
- Storage Area:
- 16 sq. ft.1.49 m2
- Fireplaces:
- 0
- Laundry Features:
- In Unit
- Water supply:
- Municipal, To Lot
- Sewer:
- Sewer To Lot
- Cooling:
- None
- Heating:
- Baseboard, Electric
- Fireplace:
- No
- Pending Date:
- Jun 09, 2023
- Date Sold:
- Sep 05, 2023
- Dishwasher, Dryer, Microwave, Oven/Range Electric, Refrigerator, Washer
- Bar, Eating Area, Elevator, Storage
- Blinds, Screens, Vinyl Frames, Window Coverings
- Balcony/Patio
- Bike Storage
- Corner of Glasgow and Inverness, Inverness connects Cloverdale to Quadra
- Deck/Patio, Garage, Parking Stall, Private Garden, Separate Storage
- Main Level
- 0
- Aquariums, Birds, Caged Mammals, Cats OK, Dogs OK, Number Limit
- No more than 2 cats, 2 dogs or 1 of each
- Yes
- Yes
- No Smoking on Property
- Unrestricted
- Floor
- Type
- Size
- Other
- Main Floor
- Laundry
- 6'1.83 m × 4'1.22 m
- Main Floor
- Patio
- 16'4.88 m × 12'3.66 m
- Main Floor
- Living Room
- 18'5.49 m × 12'3.66 m
- Main Floor
- Kitchen
- 12'3.66 m × 11'3.35 m
- Main Floor
- Bedroom
- 11'3.35 m × 9'2.74 m
- Floor
- Ensuite
- Pieces
- Other
- Main Floor
- No
- 4
- 4-Piece
- Assessed:
- 444000.0
- Assessment year:
- 2022
- Association Fee:
- $252.26
- Association Fee Frequency:
- Monthly
- Association Fee Includes:
- Trash, Insurance, Maintenance Grounds, Maintenance Structure, Property Management
- Association Fee Year:
- 2023
- Jurisdiction name:
- District of Saanich (SD61)
- Legal Description:
- Strata Lot 7, Plan EPS4157, Section 63, Victoria Land District, TOGETHER WITH AN INTEREST IN THE COMMON PROPERTY IN PROPORTION TO THE UNIT ENTITLEMENT OF THE STRATA LOT AS SHOWN ON FORM V
- Accessibility:
- Ground Level Main Floor, Primary Bedroom on Main, Wheelchair Friendly
- Units in Building:
- 43
- Units in Community:
- 43
- Number of 2 piece baths:
- 0
- Number of 3 piece baths:
- 0
- Number of 4 piece baths:
- 1
- Number of 5 piece baths:
- 0
- Number of 2 piece Ensuites:
- 0
- Number of 3 piece Ensuites:
- 0
- Number of 4 piece Ensuites:
- 0
- Other Equipment:
- Electric Garage Door Opener
- Property Condition:
- Resale
- Utilities:
- Cable Connected, Compost, Electricity Connected, Garbage, Phone Connected, Recycling, Underground Utilities
- Exposure / Faces:
- West
- Layout:
- Condo
- Lot Site Features:
- Rectangular Lot
- Attached Garage:
- No
- Carport Spaces:
- 0
- Garage Spaces:
- 0
- Garage:
- No
- Parking Features:
- Underground
- Total Parking Spaces:
- 1
- Parking Area:
- 173 sq. ft.16.1 m2
- Common Parking Spaces:
- 0
- LCP Parking Spaces:
- 1
- Lot Parking Spaces:
- 0
- Total Units:
- 0
- Date Listed:
- May 25, 2023
-
Building from the corner of Glasgow and Inverness
-
Private entrance to unit
-
Patio
-
Living area
-
Living area
-
Living area
-
Living area
-
Living area
-
Kitchen
-
Kitchen
-
Kitchen
-
Kitchen
-
Kitchen
-
Photo 14 of 42
-
Bathroom
-
Bathroom
-
Bathroom
-
Bedroom
-
Bedroom
-
Patio
-
Patio
-
Patio
-
Patio
-
Patio
-
Patio
-
Private entrance to unit
-
Exterior of Building
-
Exterior of Building
-
Exterior of Building
-
Exterior of Building
-
Entrance of Building
-
Entrance of Building
-
Entrance of Building
-
Entrance of Building
-
Entrance of Building
-
Entrance of Building
-
Exterior of Building
-
Exterior of Building
-
Exterior of Building
-
Exterior of Building
-
Exterior of Building
-
Exterior of Building
Larger map options:
To access this listing,
please create a free account
please create a free account
Listed by RE/MAX Camosun, sold on September, 2023
Data was last updated July 12, 2025 at 08:05 AM (UTC)
- CHRIS RONALD
- RE/MAX CAMOSUN
- 1 (778) 3500218
- Contact by Email
MLS® property information is provided under copyright© by the Vancouver Island Real Estate Board and Victoria Real Estate Board.
The information is from sources deemed reliable, but should not be relied upon without independent verification.
powered by myRealPage.com

