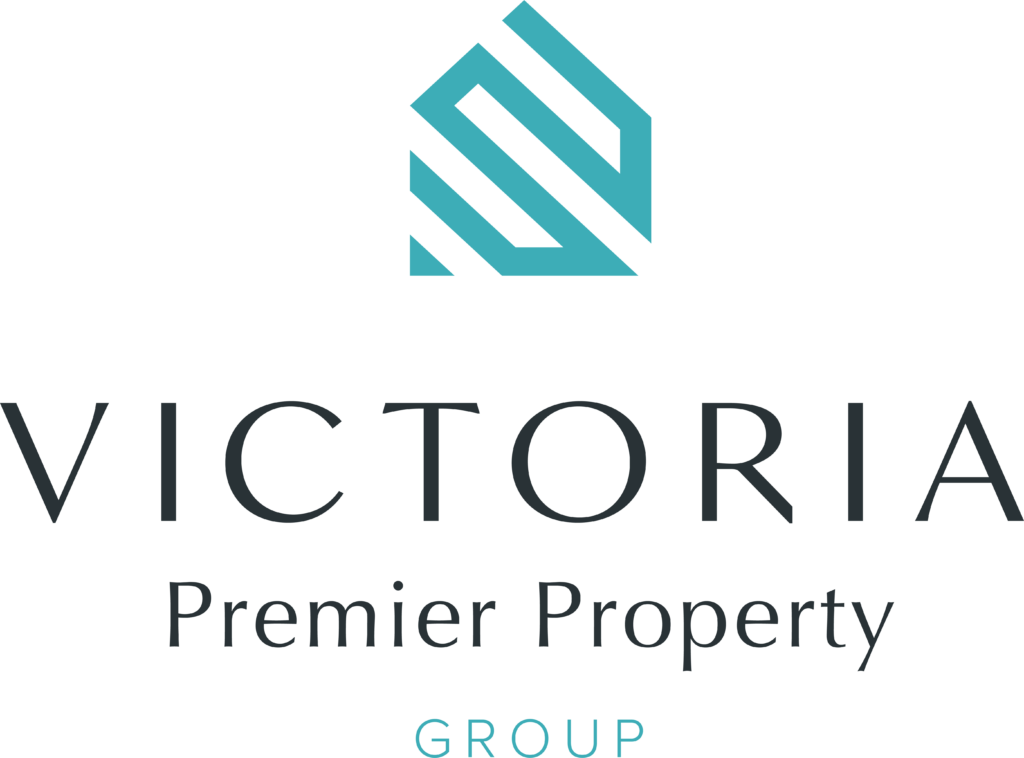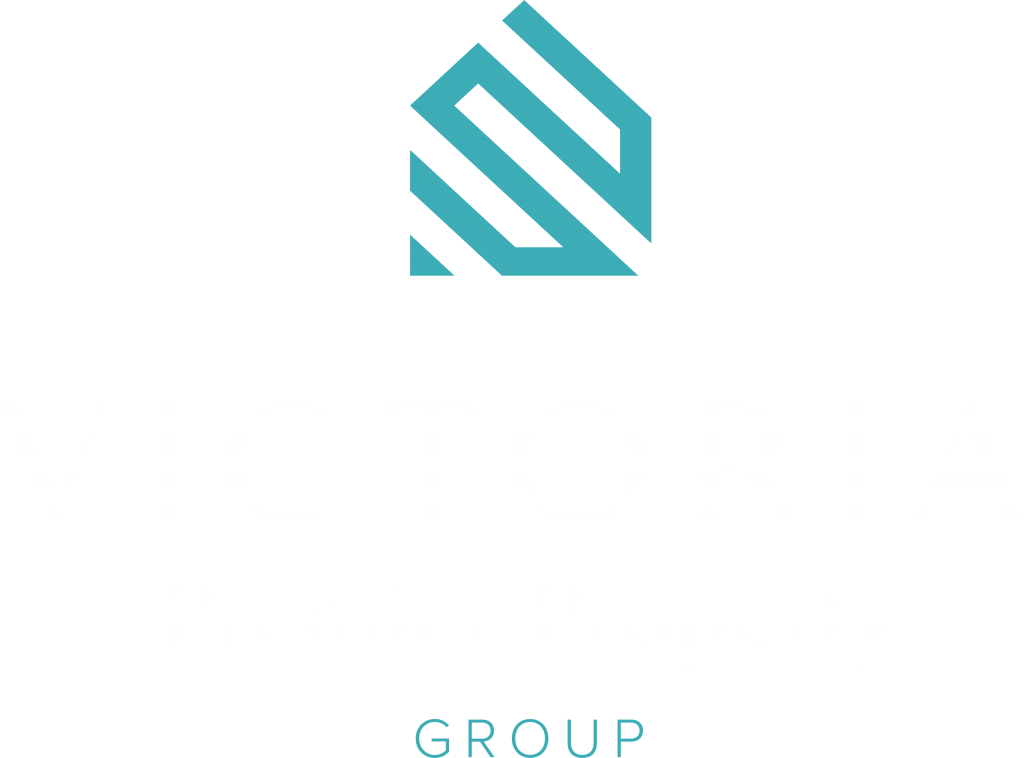410 629 Speed Ave
Vi Burnside
Victoria
V8Z 1A5
$332,000
Residential
beds: 0
baths: 1.0
382 sq. ft.
built: 2023
- Status:
- Active
- Prop. Type:
- Residential
- MLS® Num:
- 988806
- Bathrooms:
- 1
- Year Built:
- 2023
- Photos (21)
- Schedule / Email
- Send listing
- Mortgage calculator
- Print listing
Schedule a viewing:
Cancel any time.
Welcome to Tresah East, a modern and stylish condominium in the heart of Victoria’s vibrant Midtown. This thoughtfully designed studio offers a bright and open layout with 8’11” ceilings, wide-plank oak flooring, and high-end finishes throughout. The sleek kitchen features quartz countertops, a matching backsplash, and a premium stainless steel appliance package. Enjoy the convenience of in-suite laundry and advanced soundproofing for a peaceful living experience. Located just minutes from downtown, the Galloping Goose Trail, and the Gorge Waterway, Tresah provides easy access to parks, shopping, dining, and transit. Developed by the renowned Mike Geric Construction, the building also offers secure bike parking, making it an excellent choice for urban living.Underground Parking available for rent !!!
- Property Type:
- Residential
- Type:
- Condo Apartment
- Year built:
- 2023 (Age: 2)
- Close Price Lease Total:
- Signup
- Existing Lease Expiry:
- Signup
- Living Area:
- 382 sq. ft.35.5 m2
- Listing General Location:
- Vi Burnside, Victoria
- Bedrooms:
- 0
- Bathrooms:
- 1.0 (Full:-/Half:-)
- Lot Size:
- 377 sq. ft.35 m2
- Kitchens:
- 0
- Taxes:
- Signup
- Building Type:
- Ground Level
- Building Features:
- Bike Storage, See Remarks
- Construction:
- See Remarks
- New Construction:
- No
- Foundation:
- Concrete Perimeter
- Roof:
- See Remarks
- Levels:
- 4
- Number of Storeys:
- 6
- Number of Buildings:
- 2
- Ceiling Heights:
- Signup
- Floor finish:
- Carpet, Tile, Wood
- Total Building Area:
- 382 sq. ft.35.5 m2
- Total Unfinished Area:
- 0 sq. ft.0 m2
- Commercial Area:
- Signup
- # Bedrooms or Dens Total:
- 0
- # Main Level Bedrooms:
- 0
- # Second Level Bedrooms:
- 0
- # Third Level Bedrooms:
- 0
- # Lower Level Bedrooms:
- 0
- # Other Level Bedrooms:
- 0
- # Main Level Bathrooms:
- 1
- # Second Level Bathrooms:
- 0
- # Third Level Bathrooms:
- 0
- # Lower Level Bathrooms:
- 0
- # Other Level Bathrooms:
- 0
- # Main Level Kitchens:
- 0
- # Second Level Kitchens:
- 0
- # Third Level Kitchens:
- 0
- # Lower Level Kitchens:
- 0
- # Other Level Kitchens:
- 0
- Living Area Lower Floor:
- 0 sq. ft.0 m2
- Living Area Main Floor:
- 382 sq. ft.35.5 m2
- Living Area Other Floor:
- 0 sq. ft.0 m2
- Living Area 2nd Floor:
- 0 sq. ft.0 m2
- Living Area 3rd Floor:
- 0 sq. ft.0 m2
- Fireplaces:
- 0
- Laundry Features:
- In Unit
- Water supply:
- Municipal
- Sewer:
- Sewer Connected
- Cooling:
- None
- Heating:
- Baseboard
- Fireplace:
- No
- Warranty:
- Yes
- Pending Date:
- Signup
- Dishwasher, F/S/W/D
- Blinds
- See Remarks
- Bike Storage, Common Area
- City, Mountain(s)
- Other
- Main Level
- 0
- see bylaws
- Cats OK, Dogs OK, Number Limit
- see bylaws
- Yes
- see bylaws
- No
- see bylaws
- Unrestricted
- see bylaws
- Financing Notes:
- Signup
- Assessed:
- Signup
- Assessment year:
- Signup
- Approximate Inventory Value:
- Signup
- Fixed Equipment Approx. Value:
- Signup
- Goodwill Approx. Value:
- Signup
- Gross Income:
- Signup
- Net Operating Income:
- Signup
- Association Fee:
- Signup
- Association Fee Frequency:
- Signup
- Association Fee Year:
- 2024
- Jurisdiction name:
- City of Victoria
- Legal Description:
- Signup
- Units in Building:
- Signup
- Units in Community:
- Signup
- Number of 2 piece baths:
- 0
- Number of 3 piece baths:
- 1
- Number of 4 piece baths:
- 0
- Number of 5 piece baths:
- 0
- Number of 2 piece Ensuites:
- 0
- Number of 3 piece Ensuites:
- 0
- Number of 4 piece Ensuites:
- 0
- Occupancy:
- Vacant
- Property Condition:
- Resale
- Exposure / Faces:
- North
- Layout:
- Condo
- Attached Garage:
- No
- Carport Spaces:
- 0
- Garage Spaces:
- 0
- Garage:
- No
- Parking Features:
- None
- Total Parking Spaces:
- 0
- Common Parking Spaces:
- 0
- LCP Parking Spaces:
- 0
- Lot Parking Spaces:
- 0
- Total Units:
- Signup
- Date Listed:
- Feb 21, 2025
- Original Price:
- 332000.0
-
Photo 1 of 21
-
Photo 2 of 21
-
Photo 3 of 21
-
Photo 4 of 21
-
Photo 5 of 21
-
Photo 6 of 21
-
Photo 7 of 21
-
Photo 8 of 21
-
Photo 9 of 21
-
Photo 10 of 21
-
Photo 11 of 21
-
Photo 12 of 21
-
Photo 13 of 21
-
Photo 14 of 21
-
Photo 15 of 21
-
Photo 16 of 21
-
Photo 17 of 21
-
Photo 18 of 21
-
Photo 19 of 21
-
Photo 20 of 21
-
Photo 21 of 21
Larger map options:
Listed by RE/MAX Camosun
Data was last updated February 23, 2025 at 04:05 AM (UTC)
Area Statistics
- Listings on market:
- 24
- Avg list price:
- $709,950
- Min list price:
- $325,000
- Max list price:
- $1,600,000
- Avg days on market:
- 36
- Min days on market:
- 1
- Max days on market:
- 379
- Avg price per sq.ft.:
- $646.86
These statistics are generated based on the current listing's property type
and located in
Vi Burnside. Average values are
derived using median calculations.
- CHRIS RONALD
- RE/MAX CAMOSUN
- 1 (778) 3500218
- Contact by Email
MLS® property information is provided under copyright© by the Vancouver Island Real Estate Board and Victoria Real Estate Board.
The information is from sources deemed reliable, but should not be relied upon without independent verification.
powered by myRealPage.com

