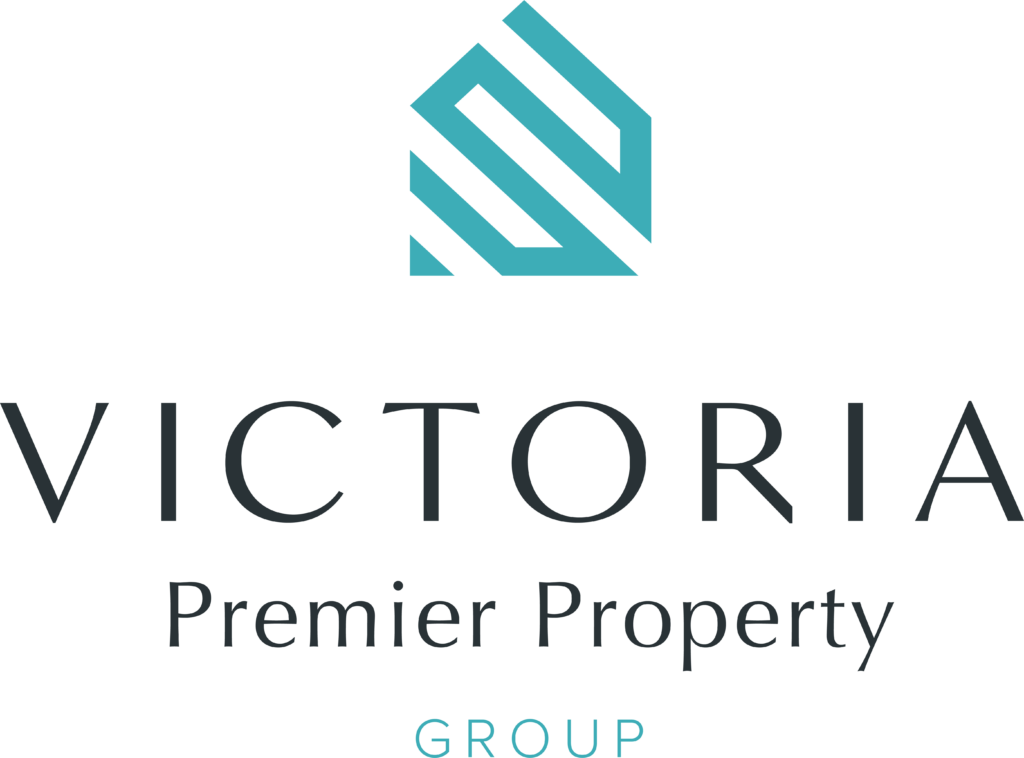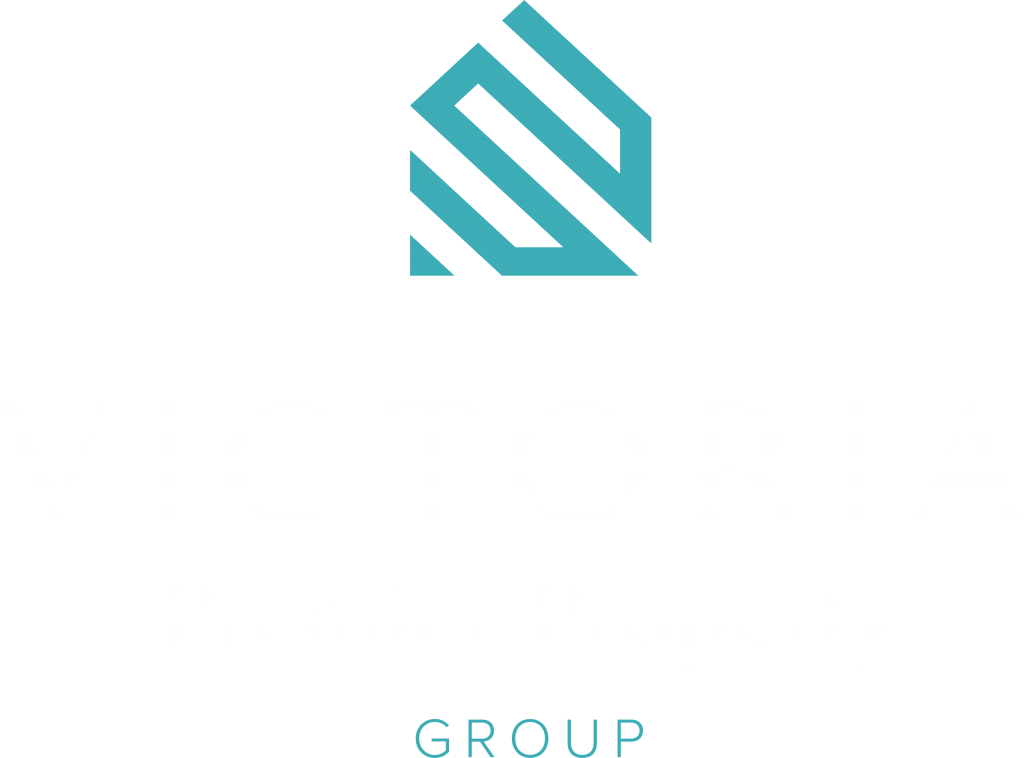403 409 Swift St
Vi Downtown
Victoria
V8W 1S2
$599,900
Residential
beds: 1
baths: 1.0
616 sq. ft.
built: 1999
- Status:
- Active
- Prop. Type:
- Residential
- MLS® Num:
- 1004091
- Bedrooms:
- 1
- Bathrooms:
- 1
- Year Built:
- 1999
- Photos (25)
- Schedule / Email
- Send listing
- Mortgage calculator
- Print listing
Schedule a viewing:
Cancel any time.
Exceptional Space, Privacy & Views in the Heart of Downtown
This west-facing corner one-bedroom at Mermaid Wharf stands apart with its rare privacy—no other buildings directly facing in—and one of the largest floor plans in the complex. Set in a solid steel-and-concrete building on the Inner Harbour, this home offers protected, unobstructed waterfront views rarely found in newer builds.
The open-concept layout features floor-to-ceiling windows, rich hardwood floors, and premium Gabriel Ross built-ins that add both function and style. Step out onto your private balcony and watch the harbour come alive with water taxis, kayaks, and city energy.
Secure underground parking, separate storage, and access to a rooftop terrace with BBQs and sweeping views complete this standout offering—urban living with uncommon space and outlook.
- Property Type:
- Residential
- Type:
- Condo Apartment
- Year built:
- 1999 (Age: 26)
- Living Area:
- 616 sq. ft.57.2 m2
- Listing General Location:
- Vi Downtown, Victoria
- Bedrooms:
- 1
- Bathrooms:
- 1.0 (Full:-/Half:-)
- Lot Size:
- 643 sq. ft.59.7 m2
- Kitchens:
- 1
- Home Style:
- Contemporary
- Taxes:
- $3,057.43 / 2024
- Building Name:
- Mermaid Wharf
- Building Type:
- Other Level
- Building Features:
- Bike Storage, Fire Alarm, Fire Sprinklers, Transit Nearby
- Construction:
- Brick, Metal Siding, Steel and Concrete
- New Construction:
- No
- Foundation:
- Concrete Perimeter
- Electricity:
- Yes
- Roof:
- Asphalt Rolled
- Levels:
- 1
- Number of Storeys:
- 5
- Number of Buildings:
- 1
- Floor finish:
- Hardwood, Wood
- Total Building Area:
- 650 sq. ft.60.4 m2
- Total Unfinished Area:
- 34 sq. ft.3.16 m2
- # Bedrooms or Dens Total:
- 1
- # Main Level Bedrooms:
- 1
- # Second Level Bedrooms:
- 0
- # Third Level Bedrooms:
- 0
- # Lower Level Bedrooms:
- 0
- # Other Level Bedrooms:
- 0
- # Main Level Bathrooms:
- 1
- # Second Level Bathrooms:
- 0
- # Third Level Bathrooms:
- 0
- # Lower Level Bathrooms:
- 0
- # Other Level Bathrooms:
- 0
- # Main Level Kitchens:
- 1
- # Second Level Kitchens:
- 0
- # Third Level Kitchens:
- 0
- # Lower Level Kitchens:
- 0
- # Other Level Kitchens:
- 0
- Living Area Lower Floor:
- 0 sq. ft.0 m2
- Living Area Main Floor:
- 650 sq. ft.60.4 m2
- Living Area Other Floor:
- 0 sq. ft.0 m2
- Living Area 2nd Floor:
- 0 sq. ft.0 m2
- Living Area 3rd Floor:
- 0 sq. ft.0 m2
- Balcony Area:
- 30 sq. ft.2.79 m2
- Fireplaces:
- 1
- Fireplace Details:
- Gas, Living Room
- Laundry Features:
- In Unit
- Water supply:
- Municipal
- Sewer:
- Sewer To Lot
- Cooling:
- None
- Heating:
- Baseboard, Electric, Natural Gas
- Fireplace:
- Yes
- Warranty:
- No
- Dishwasher, F/S/W/D
- Closet Organizer, Eating Area, Storage
- Blinds, Window Coverings
- Balcony/Patio, Wheelchair Access
- Elevator(s), Meeting Room, Roof Deck, Secured Entry, Shared BBQ
- City, Mountain(s), Ocean
- Ocean Front
- Balcony, Parking Stall, Separate Storage
- Main Level
- 0
- Please see Bylaws
- Aquariums, Birds, Caged Mammals, Cats OK, Dogs OK
- Please see Bylaws
- No
- shared BBQ please see Bylaws
- Yes
- Please see Bylaws
- Unrestricted
- Please see Bylaws
- Floor
- Type
- Size
- Other
- Main Floor
- Living Room
- 14'4.27 m × 13'3.96 m
- Main Floor
- Kitchen
- 12'3.66 m × 12'3.66 m
- Main Floor
- Balcony
- 7'2.13 m × 4'1.22 m
- Main Floor
- Bedroom - Primary
- 11'3.35 m × 9'2.74 m
- Main Floor
- Entrance
- 9'2.74 m × 4'1.22 m
- Floor
- Ensuite
- Pieces
- Other
- Main Floor
- No
- 4
- 4-Piece
- Assessed:
- 602000.0
- Assessment year:
- 2025
- Association Fee:
- $547.35
- Association Fee Frequency:
- Monthly
- Association Fee Includes:
- Trash, Gas, Hot Water, Insurance, Maintenance Grounds, Property Management, Water
- Association Fee Year:
- 2024
- Jurisdiction name:
- City of Victoria
- Legal Description:
- STRATA LOT 61, PLAN VIS4930, VICTORIA LAND DISTRICT, OF LOTS 125 & 126 VICTORIA CITY & PT OF VICTORIA HARBOUR TOGETHER WITH AN INTEREST IN THE COMMON PROPERTY IN PROPORTION TO THE UNIT ENTITLEMENT OF THE STRATA LOT AS SHOWN ON FORM 1 OR V, AS APPROPRIATE
- Accessibility:
- No Step Entrance, Primary Bedroom on Main, Wheelchair Friendly
- Bed and Breakfast:
- None
- Units in Building:
- 98
- Units in Community:
- 98
- Number of 2 piece baths:
- 0
- Number of 3 piece baths:
- 0
- Number of 4 piece baths:
- 1
- Number of 5 piece baths:
- 0
- Number of 2 piece Ensuites:
- 0
- Number of 3 piece Ensuites:
- 0
- Number of 4 piece Ensuites:
- 0
- Occupancy:
- Tenant
- Property Condition:
- Resale
- Utilities:
- Cable Available, Compost, Electricity Connected, Garbage, Natural Gas Connected, Phone Connected, Recycling
- Exposure / Faces:
- West
- Layout:
- Condo
- Lot Site Features:
- Central Location, Irregular Lot, Marina Nearby, No Through Road, Shopping Nearby, Sidewalk, Sloped
- Attached Garage:
- Yes
- Carport Spaces:
- 0
- Garage Spaces:
- 0
- Garage:
- No
- Parking Features:
- Attached, Underground
- Total Parking Spaces:
- 1
- Road Surface Type:
- Paved
- Common Parking Spaces:
- 0
- LCP Parking Spaces:
- 1
- Lot Parking Spaces:
- 0
- Total Units:
- 0
- Date Listed:
- Jun 25, 2025
- Original Price:
- 599900.0
-
Photo 1 of 25
-
Photo 2 of 25
-
Photo 3 of 25
-
Photo 4 of 25
-
Photo 5 of 25
-
Photo 6 of 25
-
Photo 7 of 25
-
Photo 8 of 25
-
Photo 9 of 25
-
Photo 10 of 25
-
Photo 11 of 25
-
Photo 12 of 25
-
Photo 13 of 25
-
Photo 14 of 25
-
Photo 15 of 25
-
Photo 16 of 25
-
Photo 17 of 25
-
Photo 18 of 25
-
Photo 19 of 25
-
Photo 20 of 25
-
Photo 21 of 25
-
Photo 22 of 25
-
Photo 23 of 25
-
Photo 24 of 25
-
Photo 25 of 25
Larger map options:
To access this listing,
please create a free account
please create a free account
Listed by Pemberton Holmes Ltd.
Data was last updated July 30, 2025 at 10:05 PM (UTC)
Area Statistics
- Listings on market:
- 244
- Avg list price:
- $549,950
- Min list price:
- $60,000
- Max list price:
- $3,650,000
- Avg days on market:
- 56
- Min days on market:
- 1
- Max days on market:
- 421
- Avg price per sq.ft.:
- $811.38
These statistics are generated based on the current listing's property type
and located in
Vi Downtown. Average values are
derived using median calculations. This data is not produced by the MLS® system.
- CHRIS RONALD
- RE/MAX CAMOSUN
- 1 (778) 3500218
- Contact by Email
MLS® property information is provided under copyright© by the Vancouver Island Real Estate Board and Victoria Real Estate Board.
The information is from sources deemed reliable, but should not be relied upon without independent verification.
powered by myRealPage.com

