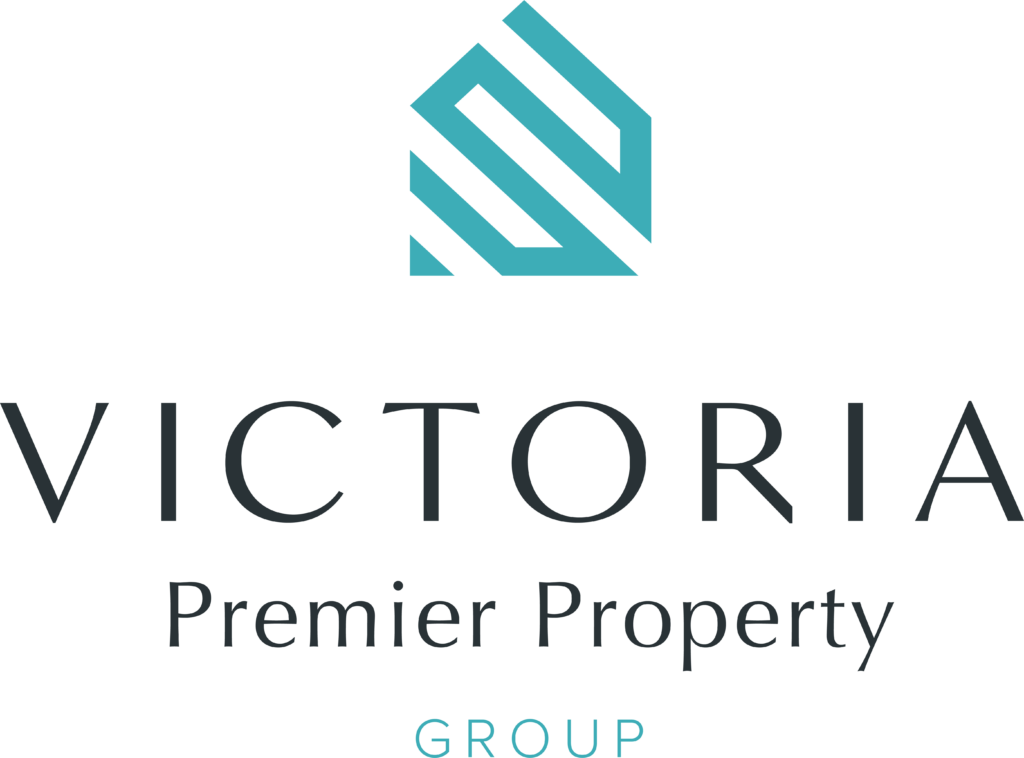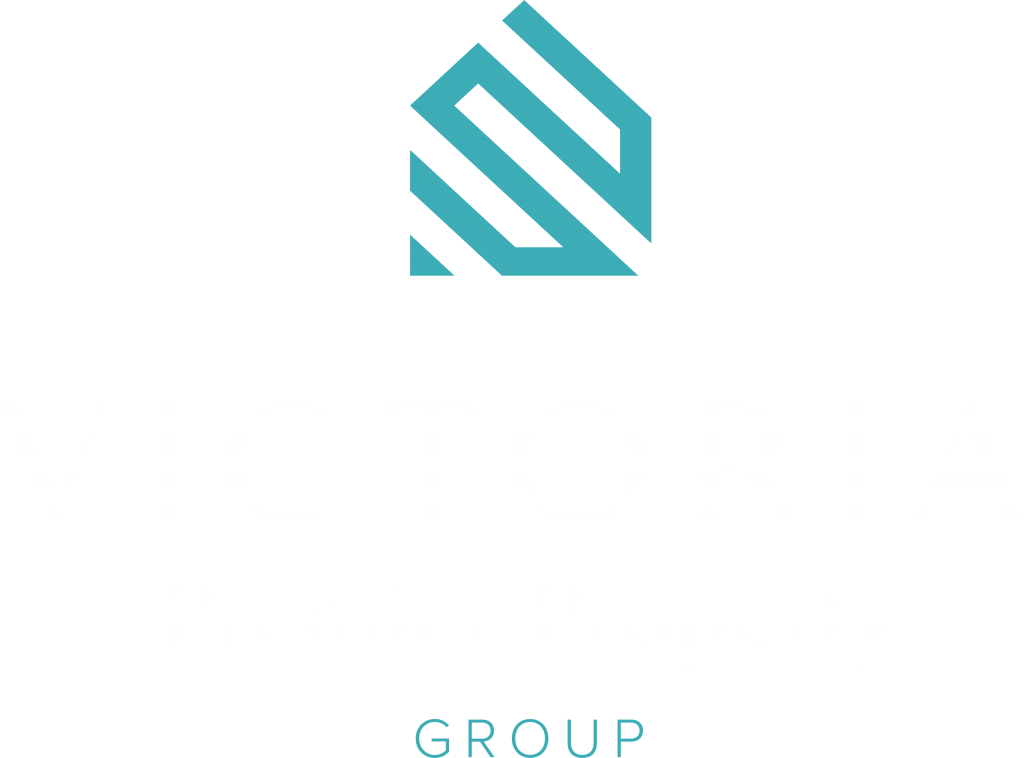3033 Cedar Hill Rd
Vi Oaklands
Victoria
V8T 3J2
$899,000
Residential
beds: 2
baths: 1.0
712 sq. ft.
built: 1913
- Status:
- Active
- Prop. Type:
- Residential
- MLS® Num:
- 1004969
- Bedrooms:
- 2
- Bathrooms:
- 1
- Year Built:
- 1913
- Photos (18)
- Schedule / Email
- Send listing
- Mortgage calculator
- Print listing
Schedule a viewing:
Cancel any time.
An exceptional opportunity in the highly desired Oaklands community! This charming cottage will surely impress & is the perfect alternative to a condo or townhouse. For those looking to step into the market or downsize, this 2Bed, 1Bath & 712 sq/ft home offers ONE-LEVEL living on an easy care lot. Feel at ease the moment you enter into the cute living & dining space which showcases character wainscotting, a cozy FP & abundant natural light. The updated kitchen boasts a Gas range, SS appls & smart shelving for extra storage w/easy access through a back mudroom to the rear South facing fully fenced yard - perfect for the kids & pets! The generous primary, updated bath & 2nd bed, which is ideal as a home-office or nursery, complete the home. Updates throughout since 2013/14' include electrical, plumbing, insulation, sound proofing, windows, floors, doors & more. Located right next to Oswald Park & just mins to Cedar Hill Rec Centre, Hillside Shopping Mall, dining & all amenities!
- Property Type:
- Residential
- Type:
- Single Family Residence
- Year built:
- 1913 (Age: 112)
- Close Price Lease Total:
- Signup
- Existing Lease Expiry:
- Signup
- Living Area:
- 712 sq. ft.66.1 m2
- Listing General Location:
- Vi Oaklands, Victoria
- Bedrooms:
- 2
- Bathrooms:
- 1.0 (Full:-/Half:-)
- Lot Size:
- 2,994 sq. ft.278 m2
- Kitchens:
- 1
- Taxes:
- Signup
- Construction:
- Frame Wood, Shingle-Wood, Wood
- New Construction:
- No
- Basement:
- Crawl Space
- Foundation:
- Concrete Perimeter
- Roof:
- Fibreglass Shingle
- Other Structures:
- Storage Shed
- Ceiling Heights:
- Signup
- Total Building Area:
- 916 sq. ft.85.1 m2
- Total Unfinished Area:
- 204 sq. ft.19 m2
- Commercial Area:
- Signup
- # Bedrooms or Dens Total:
- 2
- # Main Level Bedrooms:
- 2
- # Second Level Bedrooms:
- 0
- # Third Level Bedrooms:
- 0
- # Lower Level Bedrooms:
- 0
- # Other Level Bedrooms:
- 0
- # Main Level Bathrooms:
- 1
- # Second Level Bathrooms:
- 0
- # Third Level Bathrooms:
- 0
- # Lower Level Bathrooms:
- 0
- # Other Level Bathrooms:
- 0
- # Main Level Kitchens:
- 1
- # Second Level Kitchens:
- 0
- # Third Level Kitchens:
- 0
- # Lower Level Kitchens:
- 0
- # Other Level Kitchens:
- 0
- Living Area Lower Floor:
- 0 sq. ft.0 m2
- Living Area Main Floor:
- 712 sq. ft.66.1 m2
- Living Area Other Floor:
- 0 sq. ft.0 m2
- Living Area 2nd Floor:
- 0 sq. ft.0 m2
- Living Area 3rd Floor:
- 0 sq. ft.0 m2
- Fireplaces:
- 1
- Fireplace Details:
- Electric
- Laundry Features:
- In House
- Water supply:
- Municipal
- Sewer:
- Sewer Connected, Sewer To Lot
- Additional Accommodations:
- None
- Cooling:
- None
- Heating:
- Baseboard, Electric
- Fireplace:
- Yes
- Warranty:
- No
- Pending Date:
- Signup
- Dishwasher, Dryer
- Balcony/Patio, Fencing: Partial
- Ground Level
- 0
- Yes
- No
- Unrestricted
- Floor
- Type
- Size
- Other
- Financing Notes:
- Signup
- Assessed:
- Signup
- Assessment year:
- Signup
- Approximate Inventory Value:
- Signup
- Fixed Equipment Approx. Value:
- Signup
- Goodwill Approx. Value:
- Signup
- Gross Income:
- Signup
- Net Operating Income:
- Signup
- Association Fee:
- Signup
- Association Fee Frequency:
- Signup
- Jurisdiction name:
- City of Victoria
- Legal Description:
- Signup
- Accessibility:
- Ground Level Main Floor, Primary Bedroom on Main
- Units in Building:
- Signup
- Units in Community:
- Signup
- Number of 2 piece baths:
- 0
- Number of 3 piece baths:
- 0
- Number of 4 piece baths:
- 1
- Number of 5 piece baths:
- 0
- Number of 2 piece Ensuites:
- 0
- Number of 3 piece Ensuites:
- 0
- Number of 4 piece Ensuites:
- 0
- Occupancy:
- Owner
- Property Condition:
- Resale
- Exposure / Faces:
- West
- Layout:
- Rancher
- Attached Garage:
- No
- Carport Spaces:
- 1
- Garage Spaces:
- 0
- Garage:
- No
- Parking Features:
- Carport, Detached
- Total Parking Spaces:
- 1
- Total Units:
- Signup
- Date Listed:
- Jul 07, 2025
- Original Price:
- 899000.0
Virtual Tour
Larger map options:
Listed by Pemberton Holmes Ltd.
Data was last updated July 9, 2025 at 04:05 AM (UTC)
Area Statistics
- Listings on market:
- 42
- Avg list price:
- $874,250
- Min list price:
- $420,000
- Max list price:
- $1,400,000
- Avg days on market:
- 40
- Min days on market:
- 1
- Max days on market:
- 139
- Avg price per sq.ft.:
- $611
These statistics are generated based on the current listing's property type
and located in
Vi Oaklands. Average values are
derived using median calculations.
- CHRIS RONALD
- RE/MAX CAMOSUN
- 1 (778) 3500218
- Contact by Email
MLS® property information is provided under copyright© by the Vancouver Island Real Estate Board and Victoria Real Estate Board.
The information is from sources deemed reliable, but should not be relied upon without independent verification.
powered by myRealPage.com

