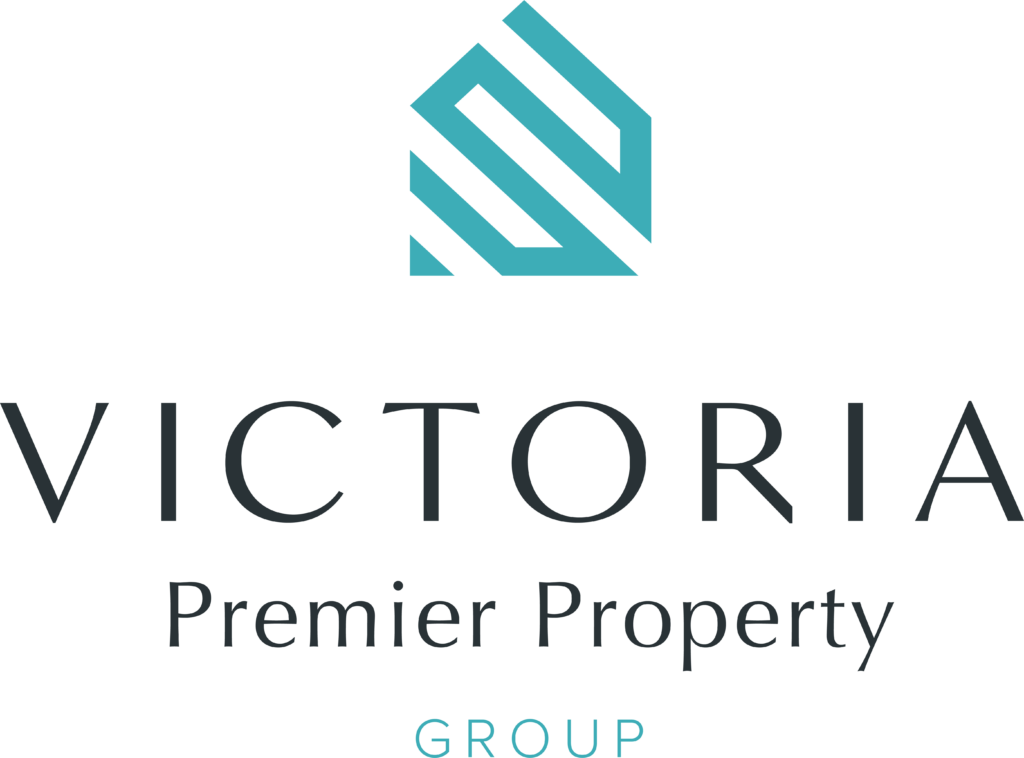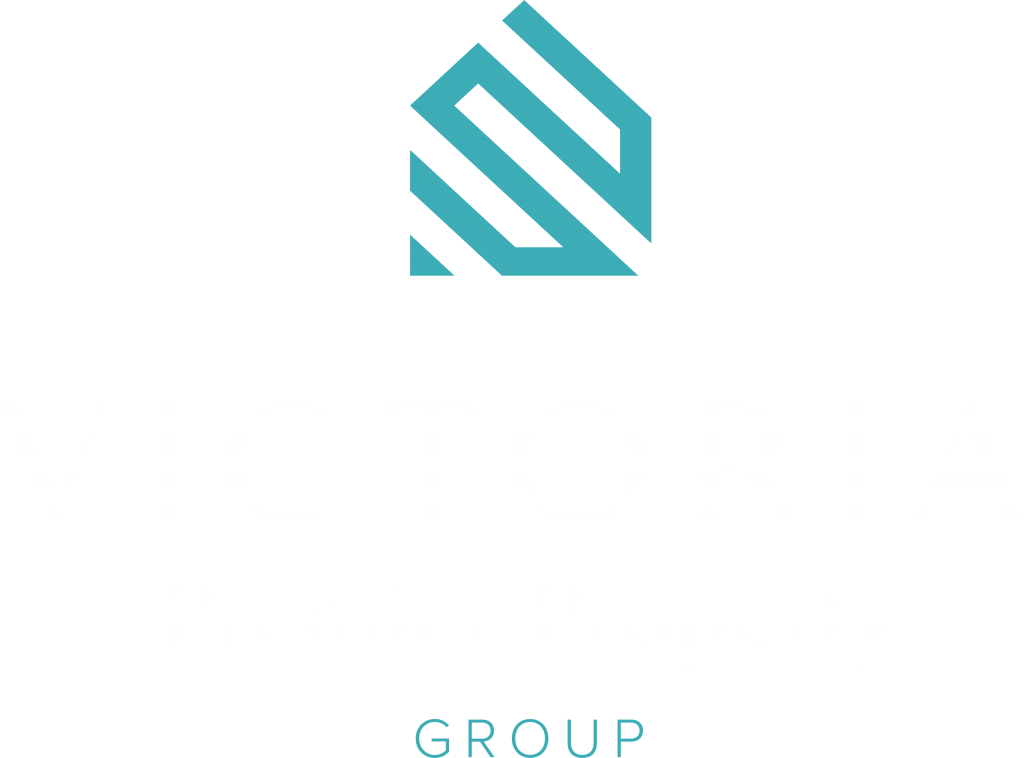1201 369 Tyee Rd
VW Victoria West
Victoria
V9A 0B6
$1,550,000
Residential
beds: 2
baths: 3.0
1,258 sq. ft.
built: 2023
- Status:
- Sold
- Sold Date:
- Nov 14, 2024
- Sold Price:
- $1,550,000
- Sold in:
- 55 days
- Prop. Type:
- Residential
- MLS® Num:
- 976728
- Bedrooms:
- 2
- Bathrooms:
- 3
- Year Built:
- 2023
Discover a new standard of sustainable living in the heart of Victoria’s waterfront in this stunning 2-bed, 3-bath condo by Bosa Developments. This penthouse concrete residence is where Vic West gracefully meets downtown pairing the perfect blend of modern luxury with unparalleled water views. The thoughtfully designed floorplan measures 1258 sq/ft and includes separated bedrooms with dedicated ensuites and walk-in closets. The kitchen is a culinary enthusiast's dream, featuring high-end Wolf and Sub-Zero appliances making every meal a gourmet experience. You'll enjoy a host of exclusive amenities - ascend to the breathtaking rooftop patio or head downstairs to a well-equipped fitness facility and an inviting social lounge. Complete with two side-by-side parking stalls, storage, and pet-friendly. Be part of the transformational waterfront community that's set to redefine urban living in the city. Get ready to live on top of the city - this is more than just a condo; it's a lifestyle.
- Property Type:
- Residential
- Type:
- Condo Apartment
- Year built:
- 2023 (Age: 2)
- Living Area:
- 1,258 sq. ft.117 m2
- Listing General Location:
- VW Victoria West, Victoria West
- Bedrooms:
- 2
- Bathrooms:
- 3.0 (Full:-/Half:-)
- Lot Size:
- 1,258 sq. ft.117 m2
- Kitchens:
- 1
- Home Style:
- Contemporary
- Taxes:
- $1,423 / 2024
- Building Type:
- Other Level
- Building Features:
- Bike Storage, Fire Alarm, Fire Sprinklers, Transit Nearby, See Remarks
- Construction:
- Concrete
- New Construction:
- No
- Foundation:
- Other
- Roof:
- See Remarks
- Levels:
- 1
- Number of Storeys:
- 12
- Number of Buildings:
- 1
- Floor finish:
- Hardwood, Tile
- Total Building Area:
- 1,622 sq. ft.151 m2
- Total Unfinished Area:
- 364 sq. ft.33.8 m2
- # Bedrooms or Dens Total:
- 2
- # Main Level Bedrooms:
- 2
- # Second Level Bedrooms:
- 0
- # Third Level Bedrooms:
- 0
- # Lower Level Bedrooms:
- 0
- # Other Level Bedrooms:
- 0
- # Main Level Bathrooms:
- 3
- # Second Level Bathrooms:
- 0
- # Third Level Bathrooms:
- 0
- # Lower Level Bathrooms:
- 0
- # Other Level Bathrooms:
- 0
- # Main Level Kitchens:
- 1
- # Second Level Kitchens:
- 0
- # Third Level Kitchens:
- 0
- # Lower Level Kitchens:
- 0
- # Other Level Kitchens:
- 0
- Living Area Lower Floor:
- 0 sq. ft.0 m2
- Living Area Main Floor:
- 1,258 sq. ft.117 m2
- Living Area Other Floor:
- 0 sq. ft.0 m2
- Living Area 2nd Floor:
- 0 sq. ft.0 m2
- Living Area 3rd Floor:
- 0 sq. ft.0 m2
- Balcony Area:
- 364 sq. ft.33.8 m2
- Fireplaces:
- 0
- Laundry Features:
- In Unit
- Water supply:
- Municipal
- Sewer:
- Sewer Connected
- Cooling:
- None
- Heating:
- Hot Water
- Fireplace:
- No
- Warranty:
- Yes
- Pending Date:
- Oct 09, 2024
- Date Sold:
- Nov 14, 2024
- Dishwasher, F/S/W/D, Microwave, Oven/Range Gas, Range Hood
- Dining/Living Combo, Eating Area, Soaker Tub, Storage
- Blinds
- Bike Storage, Elevator(s), Fitness Center, Media Room, Meeting Room, Roof Deck, Secured Entry, Storage Unit, Other
- Balcony, Deck/Patio, Parking Stall, Separate Storage
- Main Level
- 0
- Aquariums, Birds, Caged Mammals, Cats OK, Dogs OK, Number Limit
- dogs and cats may not exceed 2 in total
- Yes
- Yes
- no smoking
- Unrestricted
- no str
- Floor
- Type
- Size
- Other
- Main Floor
- Dining Room
- 13'5"4.09 m × 10'8"3.25 m
- Main Floor
- Bedroom
- 10'9"3.28 m × 9'8"2.95 m
- Main Floor
- Balcony
- 39'1"11.90 m × 5'8"1.73 m
- Main Floor
- Kitchen
- 13'6"4.11 m × 9'2"2.79 m
- Main Floor
- Balcony
- 11'1"3.38 m × 10'3.05 m
- Main Floor
- Bedroom - Primary
- 13'3.96 m × 11'3.35 m
- Main Floor
- Storage
- 5'6"1.68 m × 4'8"1.42 m
- Main Floor
- Entrance
- 10'3.05 m × 4'5"1.35 m
- Main Floor
- Living Room
- 19'7"5.97 m × 12'9"3.89 m
- Main Floor
- Walk-in Closet
- 9'2.74 m × 5'1.52 m
- Floor
- Ensuite
- Pieces
- Other
- Main Floor
- No
- 2
- 2-Piece
- Main Floor
- Yes
- 3
- 10' x 10' 3-Piece
- Main Floor
- Yes
- 4
- 4-Piece
- Assessed:
- 1332000.0
- Assessment year:
- 2024
- Association Fee:
- $633.00
- Association Fee Frequency:
- Monthly
- Association Fee Includes:
- Trash, Gas, Insurance, Maintenance Grounds, Property Management, Recycling, Sewer, See Remarks
- Association Fee Year:
- 2024
- Jurisdiction name:
- City of Victoria
- Legal Description:
- STRATA LOT 103 DISTRICT LOT 119 ESQUIMALT DISTRICT STRATA PLAN EPS9197 TOGETHER WITH AN INTEREST IN THE COMMON PROPERTY IN PROPORTION TO THE UNIT ENTITLEMENT OF THE STRATA LOT AS SHOWN ON FORM V
- Accessibility:
- No Step Entrance
- Units in Building:
- 107
- Units in Community:
- 107
- Number of 2 piece baths:
- 1
- Number of 3 piece baths:
- 0
- Number of 4 piece baths:
- 0
- Number of 5 piece baths:
- 0
- Number of 2 piece Ensuites:
- 0
- Number of 3 piece Ensuites:
- 1
- Number of 4 piece Ensuites:
- 1
- Other Equipment:
- Electric Garage Door Opener
- Occupancy:
- Tenant
- Property Condition:
- Resale
- Utilities:
- Garbage, Recycling, See Remarks
- Exposure / Faces:
- Northeast
- Layout:
- Condo
- Lot Site Features:
- Central Location, Easy Access, Landscaped, Marina Nearby, Park Setting, Recreation Nearby, Serviced, Shopping Nearby, See Remarks
- Attached Garage:
- No
- Carport Spaces:
- 0
- Garage Spaces:
- 0
- Garage:
- No
- Parking Features:
- Underground
- Total Parking Spaces:
- 2
- Common Parking Spaces:
- 2
- LCP Parking Spaces:
- 0
- Lot Parking Spaces:
- 0
- Date Listed:
- Sep 20, 2024
-
City view
-
View of outdoor building at dusk
-
View of outdoor building at dusk
-
unit 1201
-
Bright and airy living room
-
open concept living room/kitchen
-
window coverings throughout allowing you to moderate light in every living area
-
Living room with floor to ceiling windows and a beautiful view even at twilight
-
Kitchen with an upgraded appliance package and pantry type cupboards in the distance
-
Kitchen featuring a beautiful kitchen island with sink, a breakfast bar area, integrated fridge, and gas stovetop
-
Spacious breakfast bar
-
Roomy kitchen that provides an excellentspace for entertaining.
-
Wolf stainless steel gas stovetop
-
integrated dishwasher
-
Sub Zero beverage fridge in island.
-
Living area with shades pulled
-
Entryway with access to the office or in suite storage
-
Office area/Den (or in suite storage)
-
Bathroom featuring vanity and toilet
-
Dining space or media room. Easily room for an 8 person seating arrangement.
-
Dining space with blinds pulled
-
Primary bedroom with access to wrap around deck (kING sized bed)
-
Bedroom featuring access to outside and expansive windows
-
Spacious closet inprimary bedroom
-
Primary bedroom ensuite featuring double vanity with undermount lighting, toilet, and a shower with door
-
A gigantic shower in primary bedroom ensuite
-
Second Bedroom (or office) featuring access to 2nd deck
-
Second Bedroom with shades pulled
-
Spacious walkthrough closet in second bedroom
-
Full bathroom featuring vanity, tiled shower / bath combo, tasteful backsplash, tile walls, and toilet (in 2nd bedroom)
-
Laundry area featuring stacked washer / drying machine
-
unit balcony
-
Balcony at dusk featuring an expansive water view
-
View of balcony at dusk
-
Ammenity room for use by all residents
-
Ammenity room.
-
Well appointed ammenity room complete with a TV, fridge, sink and plenty of seating.
-
Ammenity room Kitchen
-
Rooftop communal patio terrace at dusk with a wooden deck
-
Rooftop deck
-
Rooftop deck
-
rooftop deck with 3 outdoor kitchen areas
-
View from the rooftop deck
-
Photo 44 of 50
-
View of gym
-
View of gym
-
View of workout area
-
bike storagewith direct access to the Galloping Goose trail
-
Bird's eye view
-
Drone / aerial view
Larger map options:
To access this listing,
please create a free account
please create a free account
Listed by eXp Realty, sold on November, 2024
Data was last updated July 12, 2025 at 04:05 AM (UTC)
- CHRIS RONALD
- RE/MAX CAMOSUN
- 1 (778) 3500218
- Contact by Email
MLS® property information is provided under copyright© by the Vancouver Island Real Estate Board and Victoria Real Estate Board.
The information is from sources deemed reliable, but should not be relied upon without independent verification.
powered by myRealPage.com

