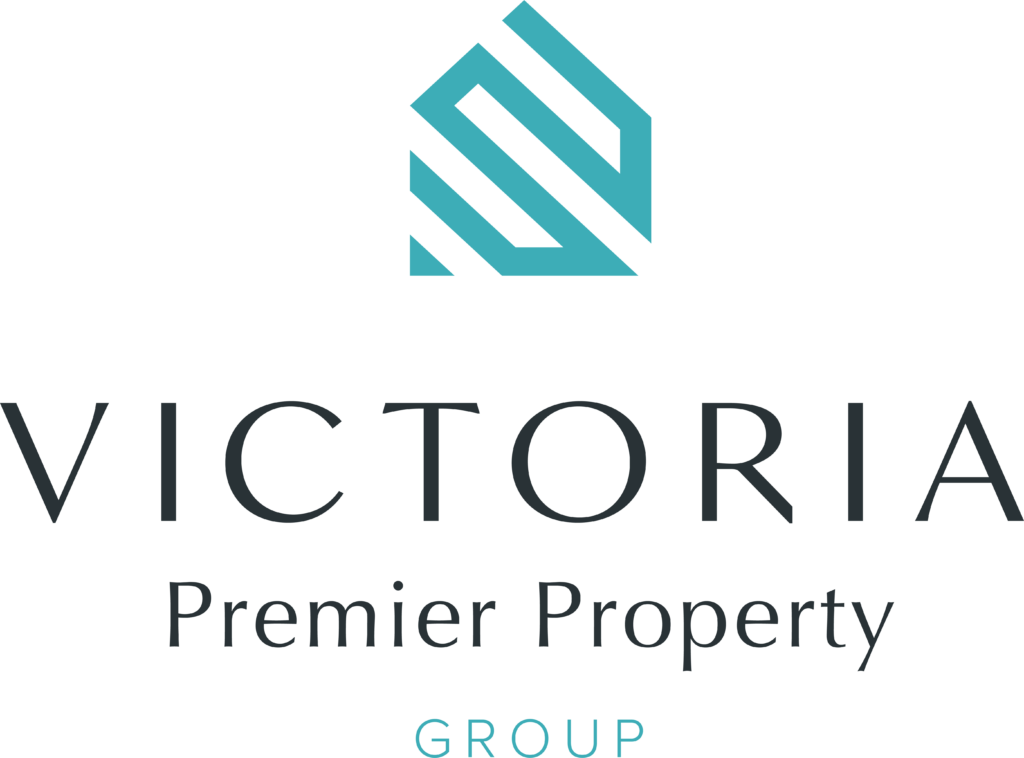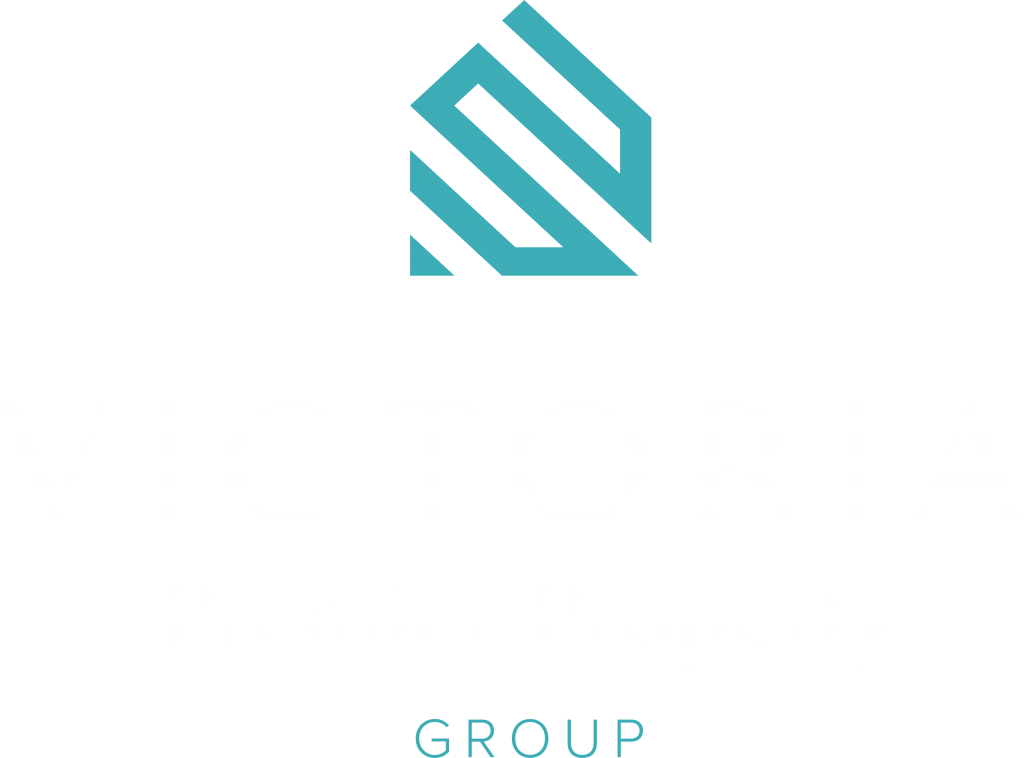910 1090 Johnson St
Vi Downtown
Victoria
V8V 0B3
$440,000
Residential
beds: 1
baths: 1.0
557 sq. ft.
built: 2013
- Status:
- Sold
- Sold Date:
- Oct 28, 2024
- Sold Price:
- $440,000
- Sold in:
- 25 days
- Prop. Type:
- Residential
- MLS® Num:
- 977725
- Bedrooms:
- 1
- Bathrooms:
- 1
- Year Built:
- 2013
Revel in breathtaking views of Mt. Baker, the ocean and the Iconic Craigdarroch Castle from your modern 1 bed, 1 bath condo at the Mondrian. This well-maintained steel and concrete building features floor-to-ceiling windows, flooding the space with natural light. The open design and over-height ceilings create a spacious feel, and the living room opens to a balcony—perfect for barbecuing and hosting. The kitchen boasts quartz countertops, soft-close cabinets, a tile backsplash, SS appliances, and a pantry. Ample closet space is found in both the living area and bedroom. Extras include in-suite laundry, secure underground parking, visitor parking, storage, and bike storage. Pet-friendly and meticulously maintained, by the on site Caretaker, the Mondrian is just steps away from all the amenities Victoria has to offer, making it a superb home with unbeatable convenience.
- Property Type:
- Residential
- Type:
- Condo Apartment
- Year built:
- 2013 (Age: 12)
- Living Area:
- 557 sq. ft.51.7 m2
- Main Building Living Area:
- 0 sq. ft.0 m2
- Listing General Location:
- Vi Downtown, Victoria
- Bedrooms:
- 1
- Bathrooms:
- 1.0 (Full:-/Half:-)
- Lot Size:
- 557 sq. ft.51.7 m2
- Kitchens:
- 1
- Home Style:
- Art Deco
- Taxes:
- $2,127.22 / 2023
- Building Name:
- The Mondrian
- Building Type:
- Other Level
- Building Features:
- Bike Storage, Fire Sprinklers, Transit Nearby
- Construction:
- Cement Fibre, Steel and Concrete
- New Construction:
- No
- Foundation:
- Concrete Perimeter
- Roof:
- Asphalt Torch On
- Levels:
- 1
- Number of Storeys:
- 10
- Number of Buildings:
- 1
- Floor finish:
- Laminate, Tile
- Total Building Area:
- 605 sq. ft.56.2 m2
- Total Unfinished Area:
- 48 sq. ft.4.46 m2
- # Bedrooms or Dens Total:
- 1
- # Main Level Bedrooms:
- 1
- # Second Level Bedrooms:
- 0
- # Third Level Bedrooms:
- 0
- # Lower Level Bedrooms:
- 0
- # Other Level Bedrooms:
- 0
- # Main Level Bathrooms:
- 1
- # Second Level Bathrooms:
- 0
- # Third Level Bathrooms:
- 0
- # Lower Level Bathrooms:
- 0
- # Other Level Bathrooms:
- 0
- # Main Level Kitchens:
- 1
- # Second Level Kitchens:
- 0
- # Third Level Kitchens:
- 0
- # Lower Level Kitchens:
- 0
- # Other Level Kitchens:
- 0
- Living Area Lower Floor:
- 0 sq. ft.0 m2
- Living Area Main Floor:
- 557 sq. ft.51.7 m2
- Living Area Other Floor:
- 0 sq. ft.0 m2
- Living Area 2nd Floor:
- 0 sq. ft.0 m2
- Living Area 3rd Floor:
- 0 sq. ft.0 m2
- Fireplaces:
- 0
- Laundry Features:
- In Unit
- Water supply:
- Municipal
- Sewer:
- Sewer To Lot
- Cooling:
- None
- Heating:
- Baseboard, Electric
- Fireplace:
- No
- Pending Date:
- Oct 18, 2024
- Date Sold:
- Oct 28, 2024
- Dishwasher, F/S/W/D, Microwave
- Closet Organizer, Dining/Living Combo, Eating Area, Soaker Tub, Storage
- Blinds
- Balcony/Patio
- Bike Storage, Elevator(s)
- City, Mountain(s), Ocean
- Balcony, Parking Stall, Separate Storage
- Main Level
- 0
- Any age welcome.
- Aquariums, Birds, Cats OK, Dogs OK
- One dog or one dog and one cat. See bylaws to confirm.
- Yes
- Yes
- No smoking in or on common property
- Unrestricted
- No short term
- Floor
- Type
- Size
- Other
- Main Floor
- Living Room
- 12'3.66 m × 11'3.35 m
- Main Floor
- Kitchen
- 10'3.05 m × 8'2.44 m
- Main Floor
- Bedroom - Primary
- 10'3.05 m × 8'2.44 m
- Main Floor
- Dining Room
- 11'3.35 m × 8'2.44 m
- Main Floor
- Balcony
- 8'2.44 m × 6'1.83 m
- Main Floor
- Entrance
- 7'2.13 m × 5'1.52 m
- Floor
- Ensuite
- Pieces
- Other
- Main Floor
- No
- 4
- 4-Piece
- Assessed:
- 470000.0
- Assessment year:
- 2024
- Association Fee:
- $352.00
- Association Fee Frequency:
- Monthly
- Association Fee Includes:
- Caretaker, Trash, Insurance, Property Management, Sewer, Water
- Association Fee Year:
- 2024
- Jurisdiction name:
- City of Victoria
- Legal Description:
- STRATA LOT 87, PLAN EPS1502, VICTORIA LAND DISTRICT, OF LOTS 862 & 863 TOGETHER WITH AN INTEREST IN THE COMMON PROPERTY IN PROPORTION TO THE UNIT ENTITLEMENT OF THE STRATA LOT AS SHOWN ON FORM V
- Accessibility:
- No Step Entrance
- Units in Building:
- 93
- Units in Community:
- 93
- Number of 2 piece baths:
- 0
- Number of 3 piece baths:
- 0
- Number of 4 piece baths:
- 1
- Number of 5 piece baths:
- 0
- Number of 2 piece Ensuites:
- 0
- Number of 3 piece Ensuites:
- 0
- Number of 4 piece Ensuites:
- 0
- Occupancy:
- Vacant
- Property Condition:
- Resale
- Exposure / Faces:
- East
- Layout:
- Condo
- Lot Site Features:
- Irregular Lot
- Attached Garage:
- Yes
- Carport Spaces:
- 0
- Garage Spaces:
- 0
- Garage:
- No
- Parking Features:
- Attached, Guest, Underground
- Total Parking Spaces:
- 1
- Common Parking Spaces:
- 0
- LCP Parking Spaces:
- 1
- Lot Parking Spaces:
- 0
- Total Units:
- 0
- Date Listed:
- Oct 03, 2024
-
Photo 1 of 22
-
Photo 2 of 22
-
Photo 3 of 22
-
Photo 4 of 22
-
Photo 5 of 22
-
Photo 6 of 22
-
Photo 7 of 22
-
Photo 8 of 22
-
Photo 9 of 22
-
Photo 10 of 22
-
Photo 11 of 22
-
Photo 12 of 22
-
Photo 13 of 22
-
Photo 14 of 22
-
Photo 15 of 22
-
Photo 16 of 22
-
Photo 17 of 22
-
Photo 18 of 22
-
Photo 19 of 22
-
Photo 20 of 22
-
Photo 21 of 22
-
Photo 22 of 22
Larger map options:
To access this listing,
please create a free account
please create a free account
Listed by Sutton Group West Coast Realty, sold on October, 2024
Data was last updated July 10, 2025 at 04:05 AM (UTC)
- CHRIS RONALD
- RE/MAX CAMOSUN
- 1 (778) 3500218
- Contact by Email
MLS® property information is provided under copyright© by the Vancouver Island Real Estate Board and Victoria Real Estate Board.
The information is from sources deemed reliable, but should not be relied upon without independent verification.
powered by myRealPage.com

