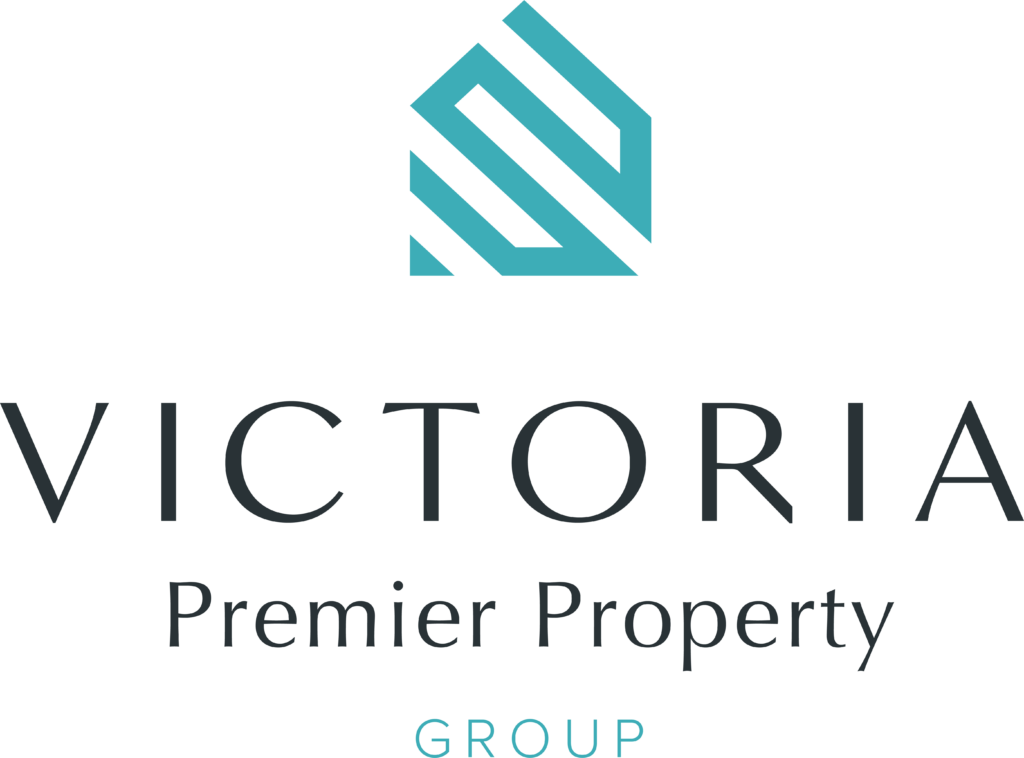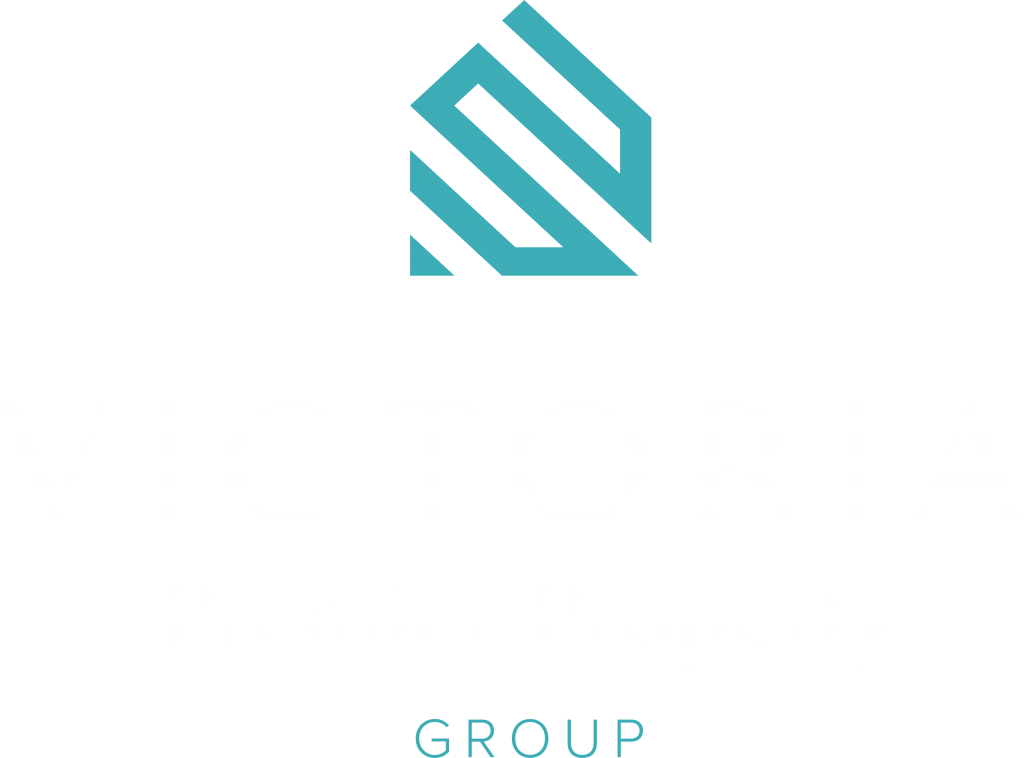4 1915 Fernwood Rd
Vi Fernwood
Victoria
V8T 2Y6
$855,000
Residential
beds: 2
baths: 2.0
1,239 sq. ft.
built: 2025
- Status:
- Active
- Prop. Type:
- Residential
- MLS® Num:
- 997719
- Bedrooms:
- 2
- Bathrooms:
- 2
- Year Built:
- 2025
- Photos (11)
- Schedule / Email
- Send listing
- Mortgage calculator
- Print listing
Schedule a viewing:
Cancel any time.
Welcome to this newly completed two-bedroom character conversion in the heart of vibrant Fernwood. Designed by Pamela Billinghurst Interior Design, this home offers a rare blend of historic charm and high-end finishes. Every detail, both interior and exterior, has been thoughtfully curated to create a truly special living space. Each unit in this boutique development features its own unique layout with slight design variations, providing individuality while maintaining a cohesive aesthetic. This bright and inviting residence features a beautifully finished kitchen, two stylish bathrooms, and quality craftsmanship throughout. A perfect opportunity to live in one of Victoria’s most desirable neighbourhoods, just steps to Fernwood Square, parks, cafes, and theatre. Don’t miss your chance to own a thoughtfully designed home in this sought-after community.
- Property Type:
- Residential
- Type:
- Condo Apartment
- Year built:
- 2025 (Age: 0)
- Close Price Lease Total:
- Signup
- Existing Lease Expiry:
- Signup
- Living Area:
- 1,239 sq. ft.115 m2
- Listing General Location:
- Vi Fernwood, Victoria
- Bedrooms:
- 2
- Bathrooms:
- 2.0 (Full:-/Half:-)
- Lot Size:
- 0 sq. ft.0 m2
- Kitchens:
- 1
- Home Style:
- Character, Conversion
- Taxes:
- Signup
- Building Type:
- Top Level
- Building Features:
- Bike Storage
- Construction:
- Cement Fibre, Frame Wood
- New Construction:
- Yes
- Foundation:
- Concrete Perimeter
- Roof:
- Fibreglass Shingle
- Levels:
- 2
- Number of Storeys:
- 3
- Number of Buildings:
- 1
- Other Structures:
- Storage Shed
- Ceiling Heights:
- Signup
- Floor finish:
- Hardwood, Tile
- Total Building Area:
- 1,358 sq. ft.126 m2
- Total Unfinished Area:
- 119 sq. ft.11.1 m2
- Commercial Area:
- Signup
- # Bedrooms or Dens Total:
- 2
- # Main Level Bedrooms:
- 2
- # Second Level Bedrooms:
- 0
- # Third Level Bedrooms:
- 0
- # Lower Level Bedrooms:
- 0
- # Other Level Bedrooms:
- 0
- # Main Level Bathrooms:
- 2
- # Second Level Bathrooms:
- 0
- # Third Level Bathrooms:
- 0
- # Lower Level Bathrooms:
- 0
- # Other Level Bathrooms:
- 0
- # Main Level Kitchens:
- 1
- # Second Level Kitchens:
- 0
- # Third Level Kitchens:
- 0
- # Lower Level Kitchens:
- 0
- # Other Level Kitchens:
- 0
- Living Area Lower Floor:
- 59 sq. ft.5.48 m2
- Living Area Main Floor:
- 1,175 sq. ft.109 m2
- Living Area Other Floor:
- 0 sq. ft.0 m2
- Living Area 2nd Floor:
- 0 sq. ft.0 m2
- Living Area 3rd Floor:
- 0 sq. ft.0 m2
- Patio Area:
- 76 sq. ft.7.06 m2
- Fireplaces:
- 1
- Fireplace Details:
- Electric
- Laundry Features:
- In Unit
- Water supply:
- Municipal
- Sewer:
- Sewer Connected
- Cooling:
- Air Conditioning
- Heating:
- Heat Pump
- Fireplace:
- Yes
- Pending Date:
- Signup
- Dishwasher, F/S/W/D, Range Hood
- Balcony
- Bike Storage
- Balcony, Parking Stall, Separate Storage
- Main Level
- 0
- Aquariums, Birds, Caged Mammals, Cats OK, Dogs OK, Number Limit, Size Limit
- See Amended Bylaws in supplements
- Yes
- Yes
- See Bylaws in Supplements
- Unrestricted
- Floor
- Type
- Size
- Other
- Financing Notes:
- Signup
- Assessed:
- Signup
- Assessment year:
- Signup
- Approximate Inventory Value:
- Signup
- Fixed Equipment Approx. Value:
- Signup
- Goodwill Approx. Value:
- Signup
- Gross Income:
- Signup
- Net Operating Income:
- Signup
- Association Fee:
- Signup
- Association Fee Frequency:
- Signup
- Association Fee Year:
- 434
- Jurisdiction name:
- City of Victoria
- Legal Description:
- Signup
- Units in Building:
- Signup
- Units in Community:
- Signup
- Number of 2 piece baths:
- 0
- Number of 3 piece baths:
- 0
- Number of 4 piece baths:
- 1
- Number of 5 piece baths:
- 0
- Number of 2 piece Ensuites:
- 0
- Number of 3 piece Ensuites:
- 1
- Number of 4 piece Ensuites:
- 0
- Property Condition:
- New Construction
- Exposure / Faces:
- West
- Layout:
- Condo
- Attached Garage:
- No
- Carport Spaces:
- 0
- Garage Spaces:
- 0
- Garage:
- No
- Parking Features:
- Open
- Total Parking Spaces:
- 1
- Common Parking Spaces:
- 0
- LCP Parking Spaces:
- 1
- Lot Parking Spaces:
- 0
- Total Units:
- Signup
- Date Listed:
- May 07, 2025
- Original Price:
- 855000.0
Larger map options:
Listed by Alexandrite Real Estate Ltd.
Data was last updated May 31, 2025 at 10:05 PM (UTC)
Area Statistics
- Listings on market:
- 27
- Avg list price:
- $855,000
- Min list price:
- $399,000
- Max list price:
- $1,888,000
- Avg days on market:
- 31
- Min days on market:
- 2
- Max days on market:
- 142
- Avg price per sq.ft.:
- $614.64
These statistics are generated based on the current listing's property type
and located in
Vi Fernwood. Average values are
derived using median calculations.
- CHRIS RONALD
- RE/MAX CAMOSUN
- 1 (778) 3500218
- Contact by Email
MLS® property information is provided under copyright© by the Vancouver Island Real Estate Board and Victoria Real Estate Board.
The information is from sources deemed reliable, but should not be relied upon without independent verification.
powered by myRealPage.com

