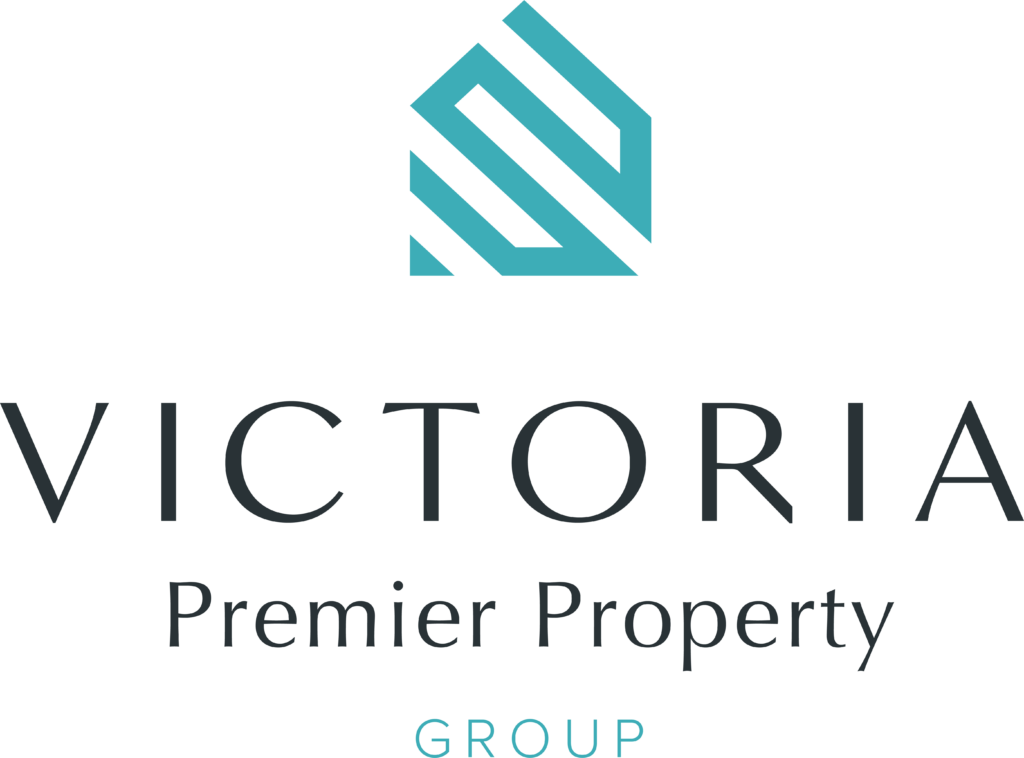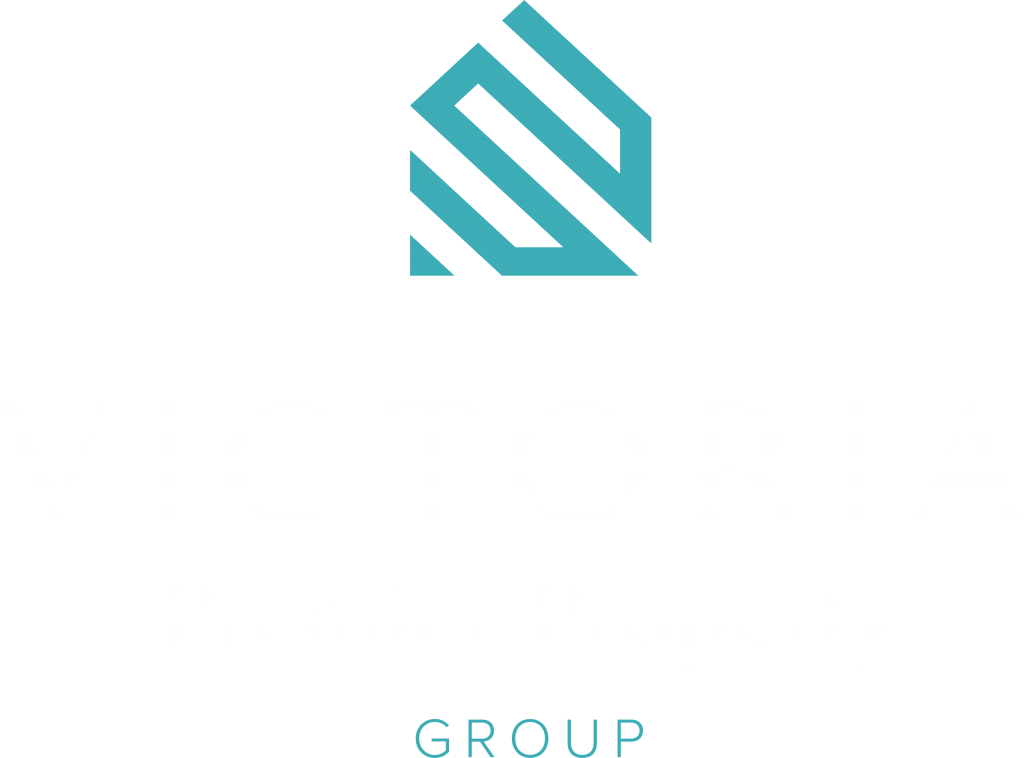-
203 535 Heatherdale Lane in Saanich: SW Royal Oak Condo for sale (Saanich West) : MLS®# 992009
203 535 Heatherdale Lane SW Royal Oak Saanich V8Z 0A4 $699,900Residential- Status:
- Active
- MLS® Num:
- 992009
- Bedrooms:
- 2
- Bathrooms:
- 2
- Floor Area:
- 1,159 sq. ft.108 m2
Welcome to Heatherdale Estates! This beautifully updated 2-bed 2-bath condo offers a spacious and functional layout with separate bedrooms and bathrooms for added privacy. The open-concept design features a large kitchen with granite countertops, a sit-up bar, and new stainless KitchenAid appliances, including an ultra-quiet Bosch dishwasher. A custom electric fireplace with a wood accent defines the living and dining areas, adding warmth and style. The second bedroom has been upgraded with custom cabinetry, built-in workstations, and a wall bed, maximizing space and storage. With over 1,150 sqft, hardwood floors, in-suite laundry, new hot water tank, and a covered balcony, this home is both stylish and practical. Located in the heart of Royal Oak, this well-managed complex boasts lush gardens and meticulously maintained buildings, ensuring a great investment. Just a short walk to all amenities, this is a must-see! More detailsListed by RE/MAX Camosun- CHRIS RONALD
- RE/MAX CAMOSUN
- 1 (778) 3500218
- Contact by Email
-
42 Kingham Pl in View Royal: VR View Royal Single Family Residence for sale : MLS®# 992012
42 Kingham Pl VR View Royal View Royal V9B 1L8 $1,899,900Residential- Status:
- Active
- MLS® Num:
- 992012
- Bedrooms:
- 5
- Bathrooms:
- 4
- Floor Area:
- 3,207 sq. ft.298 m2
Stunning Waterfront Home with Private Dock! Welcome to 42 Kingham Place, a spacious and beautifully designed waterfront home nestled on a quiet cul-de-sac. With 3,207 sq ft of living space with a newer 1 or 2 bed suite + a 675 sq ft garage, this 5-bed, 3-bath home offers the perfect blend of comfort, functionality + breathtaking waterfront living. The main level features a bright living room with large windows, cozy family room, formal dining area and a kitchen perfectly located. The primary bedroom includes a water view, an ensuite & walk-in closet + two more beds upstairs. Down you will find a separate living space with a kitchen, laundry + two beds providing great potential for family or income. Step outside to enjoy a large balcony and patio, perfect for entertaining or take advantage of your private dock for kayaking or simply soaking in the serene water views. Located near parks, schools, and amenities, this waterfront retreat is a rare find. More detailsListed by RE/MAX Camosun- CHRIS RONALD
- RE/MAX CAMOSUN
- 1 (778) 3500218
- Contact by Email
-
9620 Barnes Pl in Sidney: Si Sidney South-West Single Family Residence for sale : MLS®# 999729
9620 Barnes Pl Si Sidney South-West Sidney V8L 4W9 $965,000Residential- Status:
- Active
- MLS® Num:
- 999729
- Bedrooms:
- 3
- Bathrooms:
- 1
- Floor Area:
- 1,350 sq. ft.125 m2
Stylish Sidney Bungalow on a Quiet Cul-de-Sac! Discover this bright and modern 3-bed (or 2 + office), 1-bath single-level home, perfectly situated near downtown Sidney. Set on a 6,800 sq. ft. lot, this approx. 1,350 sq. ft. home blends comfort and style with a spacious layout including a large living area, dining room, and sunny flex space. The stunning kitchen features quartz counters, sleek cabinetry, and stainless appliances. Enjoy a spa-inspired bathroom, cozy gas fireplace, heat pump with A/C, and quality flooring throughout. Outside, a fully fenced backyard boasts fresh landscaping, fruit trees, a powered shed, and new patio. The exterior shines with HardiPlank siding, newer roof, updated chimney, paint, and RV parking. Move-in ready and minutes from parks, shops, ferries, and the airport—this is Sidney living at its best! More detailsListed by RE/MAX Camosun- CHRIS RONALD
- RE/MAX CAMOSUN
- 1 (778) 3500218
- Contact by Email
-
1083 Lodge Ave in Saanich: SE Quadra Single Family Residence for sale (Saanich East) : MLS®# 997689
1083 Lodge Ave SE Quadra Saanich V8X 2B2 $1,199,900Residential- Status:
- Active
- MLS® Num:
- 997689
- Bedrooms:
- 4
- Bathrooms:
- 2
- Floor Area:
- 1,948 sq. ft.181 m2
This delightful home truly has it all—situated in a desirable neighborhood, just mins from downtown and within walking distance to Swan Lake, the Goose and shopping. Upstairs features a bright and functional floor plan with hardwood floors, welcoming entryway opens to a spacious living room with an oversized window, a generous dining area and an updated kitchen that boasts a sunny south-facing window overlooking the backyard. The main level also offers two well-sized bedrooms + a full bathroom. Down, you’ll find a versatile bonus room/den/3rd bedroom, perfect for a office/gym or guest space, laundry area, abundant storage and a nearly new one-bed suite. This bright suite includes its own entrance and tons of light, making it an ideal mortgage helper or space for family. Updates throughout include newer windows, gas fireplace, exterior paint, upgraded perimeter drains and a newer gas furnace. Move-in ready with vacant suite, this is a fantastic opportunity! Assumable mortgage at 2.89% More detailsListed by RE/MAX Camosun- CHRIS RONALD
- RE/MAX CAMOSUN
- 1 (778) 3500218
- Contact by Email
-
203 835 Dunsmuir Rd in Esquimalt: Es Esquimalt Condo for sale : MLS®# 985659
203 835 Dunsmuir Rd Es Esquimalt Esquimalt V9A 5B8 $514,900Residential- Status:
- Pending
- MLS® Num:
- 985659
- Bedrooms:
- 1
- Bathrooms:
- 1
- Floor Area:
- 610 sq. ft.57 m2
This exceptional condo is just steps to the scenic Songhees walkway, offering easy access to downtown Victoria by foot or a short drive. The home exudes tranquility with its southeast-facing exposure, showcasing stunning ocean and greenery views. The chef-inspired kitchen features a gas range, stainless steel appliances, and a spacious island with ample storage, seamlessly integrating with the open-concept design to enhance spatial flow. The thoughtfully placed bedroom and ensuite bathroom ensure privacy, while the elegant gas fireplace and expansive balcony provide perfect spaces to relax and take in the breathtaking surroundings. Additional highlights include a highly efficient HRV system, a gas BBQ hookup, heated bathroom floors, a full-sized washer and dryer, and a parking stall equipped with an EV charger. Pet-friendly, child-friendly, and rental-friendly, this home offers a luxurious, comfortable, and highly desirable lifestyle. More detailsListed by RE/MAX Camosun- CHRIS RONALD
- RE/MAX CAMOSUN
- 1 (778) 3500218
- Contact by Email
-
3525 Honeycrisp Ave in Langford: La Happy Valley Single Family Residence for sale : MLS®# 997318
3525 Honeycrisp Ave La Happy Valley Langford V9C 0K4 $1,199,900Residential- Status:
- Pending
- MLS® Num:
- 997318
- Bedrooms:
- 4
- Bathrooms:
- 4
- Floor Area:
- 2,600 sq. ft.242 m2
Beautiful 4-bed, 4-bath home in desirable McCormick Meadows! Built in 2018, this bright, open-concept home features a gourmet kitchen with quartz counters, stainless appliances, and large island with breakfast bar. The kitchen opens to a private, fully fenced backyard with patio and gas BBQ hookup—perfect for entertaining. The dining area flows into a spacious living room with gas fireplace and access to a northwest-facing balcony. Upstairs offers 3 generous bedrooms, including a luxurious primary suite with spa-inspired ensuite and walk-in closet. The main floor includes a den/office, powder room, and convenient laundry. A fully self-contained 1-bed legal suite with private entrance and in-suite laundry adds flexibility for guests or rental income. With a double garage, great floor plan, and close proximity to parks and schools, this home is ideal for families and still under New Home Warranty. More detailsListed by RE/MAX Camosun- CHRIS RONALD
- RE/MAX CAMOSUN
- 1 (778) 3500218
- Contact by Email
-
906 Lavender Ave in Saanich: SW Marigold Single Family Residence for sale (Saanich West) : MLS®# 997796
906 Lavender Ave SW Marigold Saanich V8Z 2M5 $924,900Residential- Status:
- Pending
- MLS® Num:
- 997796
- Bedrooms:
- 4
- Bathrooms:
- 3
- Floor Area:
- 1,950 sq. ft.181 m2
Here's your opportunity to own a great home on a quiet street in a central location on a large lot! Located in the desirable Marigold area and on a dead-end street this home checks a lot of boxes - 3 bedrooms up including a main bathroom plus ensuite, kitchen, dining room plus large living room with huge west facing window and a newer deck leading to your private and oversized backyard. Downstairs you will find a secondary kitchen, bathroom with shower, bedroom, dining/living room area and space for a second bedroom or open it it and have large kitchen/living/dining area. Laundry and garage round out the lower level. With loads of parking and a backyard perfect for pets, kids, sports activities and summer entertaining, this one has it all! Close to schools, shopping and a quick commute to get up island or the airport and ferries yet tucked away in quiet, family friendly location. More detailsListed by RE/MAX Camosun- CHRIS RONALD
- RE/MAX CAMOSUN
- 1 (778) 3500218
- Contact by Email
Data was last updated May 17, 2025 at 08:05 AM (UTC)
MLS® property information is provided under copyright© by the Vancouver Island Real Estate Board and Victoria Real Estate Board.
The information is from sources deemed reliable, but should not be relied upon without independent verification.
powered by myRealPage.com

